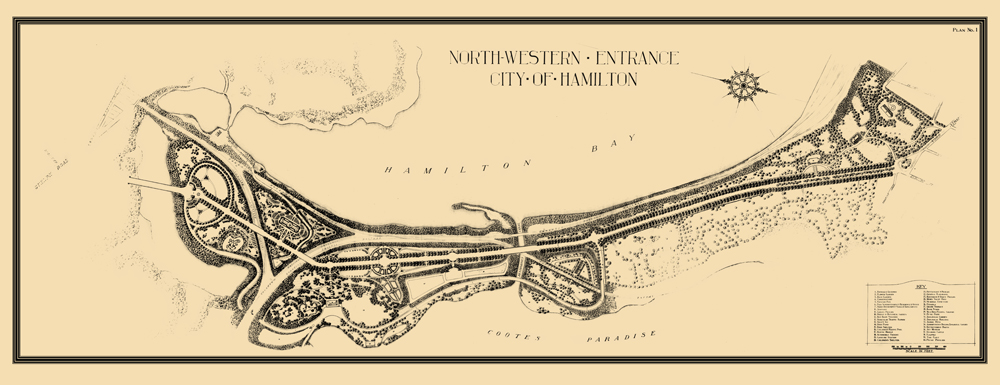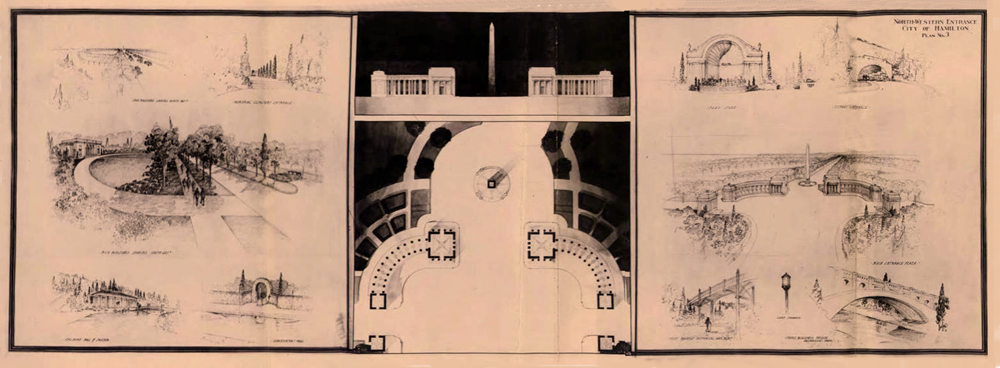Design Competition: Hamilton’s grand entrance
In the late 1920s, a remarkable competition pitted Canada’s best landscape architects, engineers, and town planners against each other for a unique prize: the right to design a spectacular new main entrance to Hamilton, the “Ambitious City.”
Hamilton’s prestige was somewhat in jeopardy in the 1920s. The main road between Hamilton and Toronto ran the length of the Burlington Heights, giving those arriving a less than “ambitious” impression. A high, narrow peninsula of compacted sand and gravel, the Heights was covered with gravel pits, small buildings, telegraph wires, and billboards when the City bought all available land in 1926. It also had a darker reputation: during the War of 1812, British casualties were buried 1.7 km north of today’s Dundurn Castle, cholera victims were buried there between 1830 and 1855, and railroad accidents claimed another 70 lives in the 1850s.
Burlington Heights separates Hamilton Harbour from Cootes Paradise Marsh, a large wetland. In the 1850s, a cut was opened through the Heights to straighten a canal, requiring a major bridge be built. But by the 1920s, the third “high level” York Road bridge was in desperate need of replacement.
In 1926, Hamilton bought 22 hectares on the Heights, north of the cut, and in 1927 launched a daring design competition to solve both problems: replace the bridge and create a landscape of welcoming gardens and amenities, the “North-Western Entrance to the City of Hamilton.” Submissions were to include perspective drawings for the bridge, the landscaping, and cultural features such as conservatories, art museums, lookout pavilions, gas stations, and even botanical gardens and zoological parks.

By February 1928, twelve submissions had come in. The Board of Assessors gave highest marks, and the $2,000-first prize, to a consortium led by Carl Borgstrom (Wilson, Bunnell and Borgstrom, Limited, consulting engineers and landscape architects, Toronto; Earle K. Sheppard, architect, Toronto; and Messrs. Harkness, Louden and Hertzberg, consulting bridge engineers). Second prize went to H. B. and L. A. Dunington-Grubb, landscape architects, Toronto, and W. A. Watson, architect, Toronto. John M. Lyle, architect, Toronto, placed third. In addition to the monetary prizes for the designs, there were other perks. Carl Borgstrom’s company was given the contract to build the landscape and gardens, with a fee of 10 per cent of the cost of construction. John Lyle was tasked with creating a new design for the High Level Bridge, and the Dunington-Grubbs carried out other local projects, including landscaping for the new Hamilton campus of McMaster University.
Each designer approached the site differently. Lyle proposed a lily pond and tea house. The Dunington-Grubbs proposed a large amphitheatre. Borgstrom’s solution was a daring rock garden. To create it would require thousands of tons of limestone from the Niagara Escarpment, 10 miles away.
Construction began in 1929, at the beginning of the Great Depression. The Rock Garden opened to visitors in 1932, becoming a favourite destination for residents and tourists. The surrounding gardens were also completed, including a large memorial area surrounding the Old Soldiers Graveyard.

Today, three features have survived: The High Level Bridge (renamed the T. B. McQuesten Memorial Bridge in 1988), the Rock Garden (made a part of Royal Botanical Gardens in the ‘30s and refurbished in 2016), and the War of 1812 memorial. The other gardens were lost by 1970s to road construction, as well as some drawings from the original 1928 submissions.
TEXT BY DAVID A. GALBRAITH, HEAD OF SCIENCE, ROYAL BOTANICAL GARDENS.
