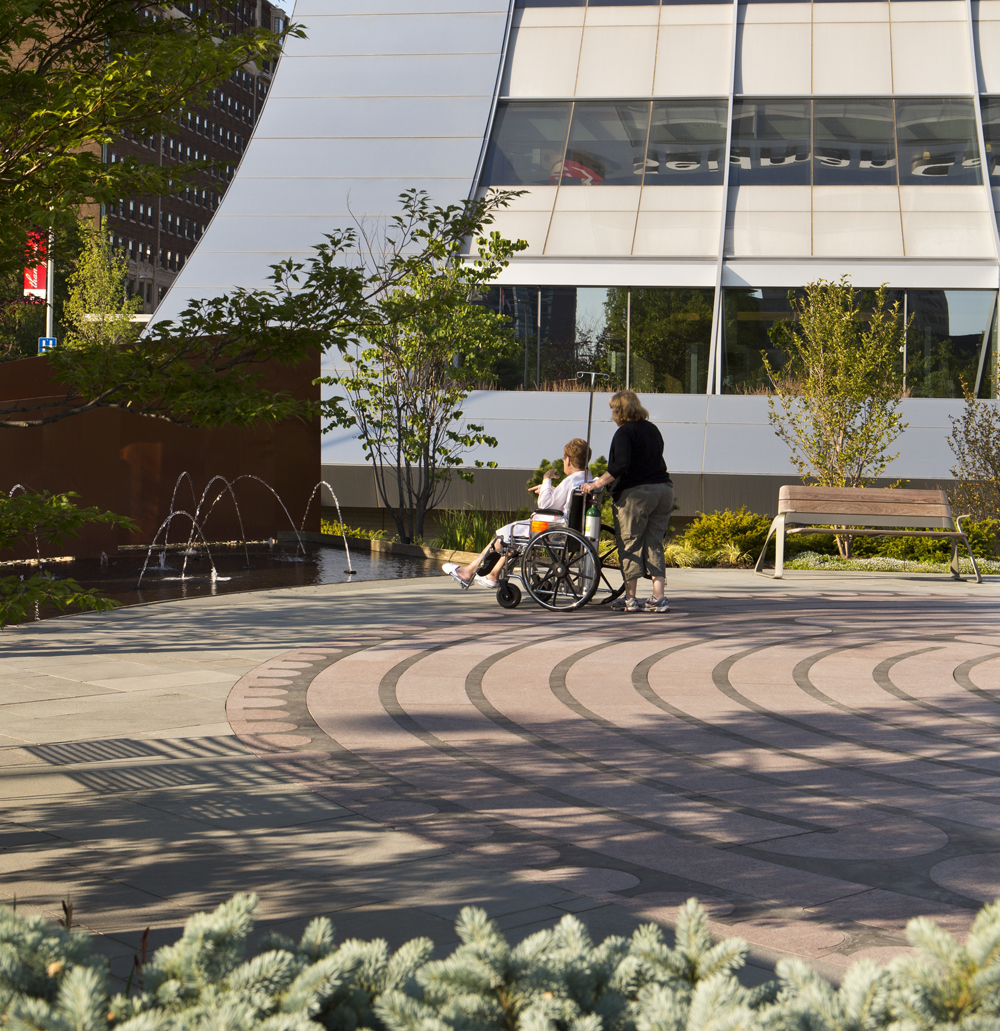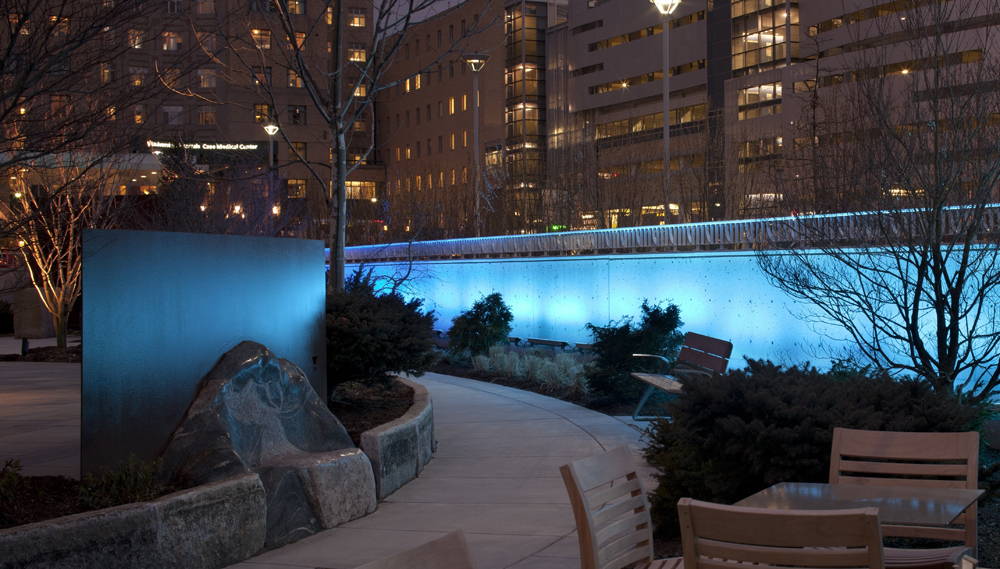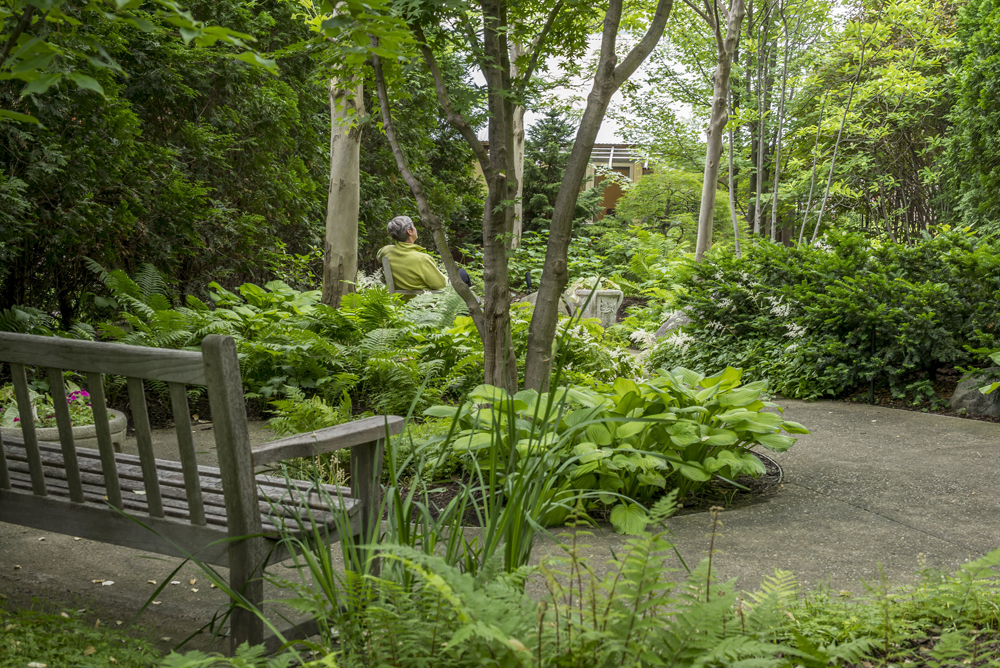Landscapes for Longterm Care
Text by Karen Shlemkevich
I worked in various healthcare facilities for 10 years before deciding to pursue a Master’s degree in landscape architecture. During those years, I provided recreation therapy to people who had suffered spinal cord injuries, brain injuries, and strokes. I spent a couple years working in a day hospital that provided care to people who were in the early, middle, and late stages of dementia. Additionally, I provided life enrichment activities to seniors living in long term care facilities (LTC) and retirement homes. In each of those roles, I helped people access the outdoors as a form of therapy, escape from regular routine, or to just get some fresh air.
The one thing all the people I provided care for had in common was that their condition, or current physical or cognitive state, caused them to experience their external environment differently from the average, able-bodied person. I realized how important accessibility is to outdoor spaces, but I also began to see another important truth: outdoor spaces need to do more than just meet the Accessibility for Ontarians with Disabilities Act (AODA) or Americans with Disabilities Act (ADA) accessibility standards.
Now, as landscape designers and architects, we are aware that both acts provide standards for designing accessible indoor and outdoor spaces, but true accessibility is so much more, especially when designing for compromised people such as those in LTCs, hospitals, or other such specialized facilities. And I hope to provide some insight, through my healthcare experience, to assist others in improving outdoor design, and to address more than the general accessibility standards.

There are three key areas of functioning that large numbers of people living in LTC and retirement homes, or accessing care in the hospital system show decline in. These areas are vision loss and vision perception changes, hearing loss, and mobility. When creating outdoor spaces for such specialized environments and their populations, these three areas should guide design decisions.
Many medical conditions can affect vision. Not all vision loss occurs to the same extent for everyone, or in the same way. When designing for people who may have vision impairment, keep in mind that sensitivity to bright light can occur frequently in elderly populations. Concrete pathways can reflect large amounts of glare, which can be very hard on people with light sensitivity, causing an outdoor space to be avoided by these users. Concrete, however, is an ideal path surface, as it is smooth, making travel with walkers and wheelchairs easy and fluid. Consider orienting seating in such a way so that the sun’s glare off the surface will not be an issue, or consider using a coloured concrete to lessen glare intensity. Very light coloured walls can also cause glare. Plant material can be used to block light coloured walls, and reduce refraction.

Another common vision problem that occurs with age, or as a result of a brain injury, is the loss of colour definition: objects lose their colour intensity, and contrast between colours decreases for people. Signage should consist of bright colours and use great contrast between light and dark to ensure better readability. If people using an outdoor space are concerned they will not be able to find their way back because of unreadable signage paired with cognition deficits, they will simply avoid using the space.
Blurred vision, or partial and complete loss of sight can be a terrifying reality for some people in these specialized facilities. As mentioned above, if people are afraid that they won’t be able to make their way back to the building, they won’t venture outside to enjoy the amenity space. Ensure at least one seating area is very near to the door to provide a safe, outdoor relaxation area, without the fear of having to navigate a long walk back.
The tonal contrast between grass and asphalt walkways may be negligible to someone with vision loss. Unfortunately, if the delineation between the hard path and the soft grass is undefined, a path user runs the risk of veering onto the grass unknowingly, and risking a fall as a result. To ensure safety, a subtle ‘rumble strip’ along the edge of the paved walkway could be incorporated to physically cue the user. A painted, raised curb, or painted edging in a contrasting colour or tone could also be incorporated.
As well, since the sense of touch may be relied on more by people suffering partial or full loss of sight, ensure that plants within arm’s reach are ‘tactile friendly.’ Do not consider any plants with sharp or pointy leaves such as barberry, ivy, roses, or yucca.

Lastly, vision perception issues can occur when there has been a brain injury, or if there is brain deterioration, such as with Alzheimer’s Disease. In this case, eyesight is not the problem, but instead how the brain is interpreting the visual information. People who have perception issues may not be able to accurately interpret drastic colour or tonal changes in ground surfaces. For example, horizontal banding in a walkway created through the use of different coloured pavers may read as long holes or breaks in the path to someone with perception issues. The person may get to that point on the path and turn around because they don’t think they can cross the gap. Other people may try to step over the banding to avoid falling into the ‘hole.’ Either way, this desire to create visual interest by a designer may inadvertently lead to lack of use, due to the user’s fear of the path.
People who have had a stroke or brain injury sometimes develop one-sided inattention, also known as visual inattention or hemispatial neglect. This phenomenon occurs as a result of where the stroke or injury has occurred to the brain. The brain no longer acknowledges the person’s field of vision on one side—generally the left. Essentially, the person doesn’t realize that anything exists or is happening in the environment on that side. People with one-sided inattention must be cued, or relearn to look to their affected side routinely. I have witnessed someone who had this neglect almost fall off a sidewalk into traffic because he was not aware that anything existed on that side.
For added safety, and to assist in cueing individuals to the sides of walkways adjacent to traffic, a banding or painted line running along the path edge could be beneficial.
Hearing loss can typically start to occur in people over 50 years old. Many factors contribute to this such as the aging process, changes in the brain areas that perceive sound, and a lifestyle filled with loud sounds or music and lack of proper ear protection. In LTC institutions and hospitals where the likelihood of finding people suffering from hearing loss is greater, design considerations should be made to increase the usability of outdoor spaces for these individuals.
When deciding on placing areas for gathering or quiet reflection, ensure that there are no loud sources of noise such as the facility HVAC system or venting. I worked at one LTC facility that located the resident garden and sitting area right beside the facility laundry room. The industrial dryers vented right out to the seating area, which made it quite loud when they were operating. On a side note, the excessive heat made the area unbearable in the summer and caused ice (and safety) issues in the winter. Residents with hearing loss found this area to be too unpleasant to access during long periods of the day.
As we know, sound travels as waves in straight lines. With this in mind, it can be beneficial to have some seats oriented away from sound, so that the user has their back to the noise source. Architecture incorporating interior courtyards would be ideal for creating quiet, outdoor areas for residents or patients. As landscape architects and designers, we often do not have a say in the design of the building. We can, however, emulate walls in the outdoor environment to help block sound and mitigate noise. Glass partitions may reflect some sound waves, and vegetation may assist with breaking up sound.
Mobility issues are quite common for many people of all ages. Accessibility standards outline ways to ensure accessible paths of travel for wheelchair and walker users. When designing for people using mobility devices, there is more than just path slope and surface material to consider. Many of the healthcare facilities I worked at incorporated benches with path systems in their landscapes. Unfortunately, the designers often failed to consider the special situations inherent to wheelchair and walker use with regard to the benches and paths.
First, wheelchair users who are with a companion prefer to be placed beside their companion who is on the bench, and not left in the middle of the path—thus blocking other path users. When siting a bench on a concrete pad, ensure that the pad is wider than the bench so there is additional room to one side for the wheelchair user to park. Wheelchairs do not navigate well on grass or gravel, and this is even more of an issue when grass is wet and the soil is not firm.
Second, ensure that the space is also deep enough so that the wheelchair user’s legs are not blocking path traffic. Understandably, no one wants to sit beside a garbage bin, so make sure that this wheelchair-accessible space is not hemmed in by a garbage receptacle. In the end, if the overall experience of being outside is not pleasant, people will refrain from using the area.
People who use walkers to assist with balance while walking prefer to sit on a firm bench, rather than their walker’s built-in seat. These people require arms on benches to assist with safe transfer from using their walker to sitting on the bench, and vice versa. Additionally, they require space beside the bench to ‘park’ their walker, so they don’t feel like they are blocking the path and inconveniencing others with their mobility device.
In short, when designing for healthcare related facilities, remember that you are also designing for special populations. The people using these institutions may have different types of vision loss, perception issues, hearing loss, and mobility issues. Think about the user, their potential limitations, and their perception of the space when making all design decisions. The AODA legislation lays out standards for accessible design, but true accessibility incorporates so much more.
BIO/ Karen Shlemkevich is a landscape designer, working at a firm in Barrie, Ontario. She recently completed a Master’s in Landscape Architecture. Before that, she had a career in health care.
