Letter From: New York City
Revealing New York Narratives
Text by Quinn Howard
Studying landscape architecture is a bit like developing a new set of eyes. Over time, you can read the language of the built environment, the stories of place and powers that shaped them. As my fluency in landscape improves, I like to engage these new ‘eyes’ in critical theory, to reveal different narratives.
Last fall, I had the opportunity to explore the story-rich landscape of New York City. Eight Guelph University students toured a series of sites, to analyze the urban fabric of the city on a specific theme. As I review my sketch book, a few experiences stick out which engage the ‘why’ of our built landscapes.
The Vessel: A Rose Coloured Reflection of the 1%
Neighbourhood: Hudson Yards
Lens: Capitalism, Park Equity, Gentrification
Rising 16 flights above the Hudson Yards neighbourhood, the interlocking stair structure temporarily known as ‘The Vessel’ was built as part of a public-private partnership (P3). The public naming campaign provides a stark description of the structure, with submissions such as Ableism: The Building, Meat Tornado, and Chalice of the Privileged, pulling no punches about citizen sentiment towards New York’s newest ‘public space.’
In the reflection of The Vessel, a beacon of gentrification, I am barely visible myself. As a white, middle class, university attendee, I cannot begin to image how the economically disadvantaged or minorities appear in this mirror, if they even appear at all. As we endure the financial squeeze of rising costs and failing infrastructure, a precautionary principle should guide public and private ventures, ensuring all sides bring their best intentions to the table. In the discipline of landscape architecture, we spend a lot of time talking up ‘good public space’ and designing ‘cities for all.’ As contractors negotiating private interests in public space, living up to those ideals may prove a challenge. If we, as a profession, are committed to building a future for the 99 per cent, it may mean questioning who things are being made for and why.
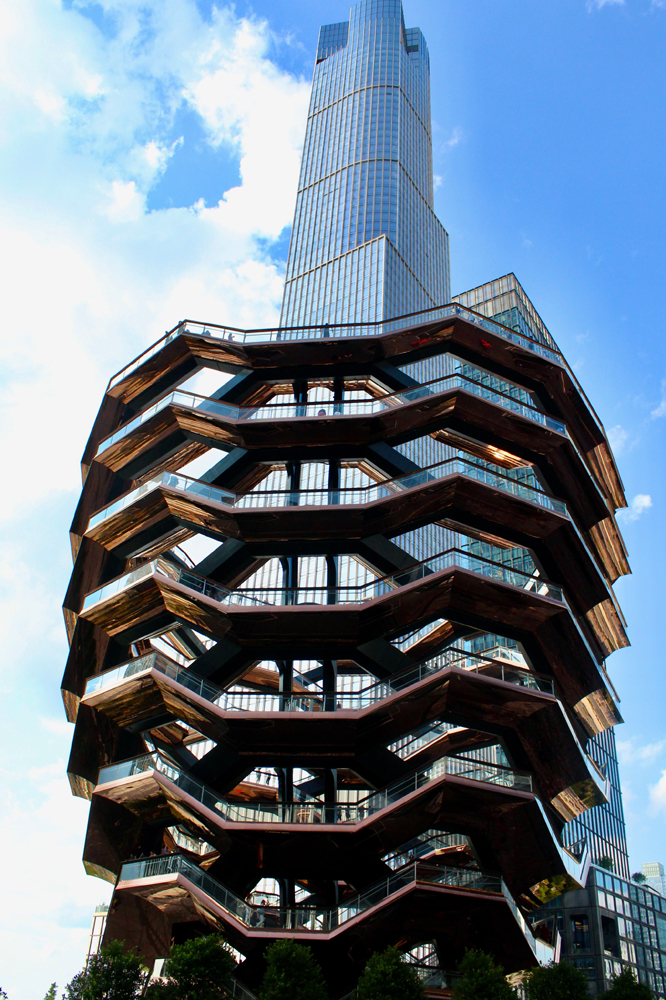
Pier 35: Your Grandmother’s Porch and a Communal Back Yard
Neighbourhood: Lower East Side/China Town
Lens: Urbanization, Waterfront Revitalization, Greenwashing
Designed by SHoP Architects and Ken Smith Studio, Pier 35 is a much awaited addition to the East River Waterfront Esplanade. The park was packed with residents from the Lower East Side. The communal backyard/front porch charm is hard to ignore, especially as you walk through the dense, tall towers in adjacent neighbourhoods, with nary a tree in sight. As the pressures of urbanization and densification compound, this will likely be the reality for many of us: smaller and smaller private spaces, in dense urban centres, with previously private activities (backyard vegetable plot, outdoor eating space) happening in communal or unexpected places. The incorporation of mussel habitat contributes to the pier’s ecological narrative, and is an important nod to past life of the Hudson River. Unfortunately, due to strong tidal shifts, or tricky reproduction cycles, establishing a successful mussel community has proved difficult. These nods to the ecological life of the Hudson River are one strategy for reconnecting New Yorkers to the watershed in which they reside. In the context of Pier 35, the design might have been better served with fish habitat. Unlike many New Yorkers, the predominately Chinese community has not forgotten the life the river holds. During my short time there, Striped Bass and American Shad were pulled up to everyone’s delight, before being unceremoniously gutted on the newly installed hardwood decking, christening Pier 35 as once again working.
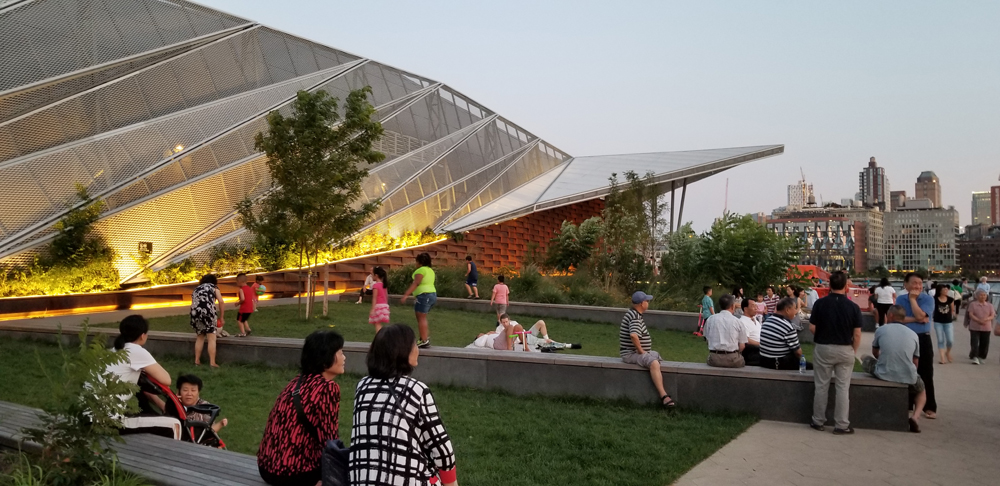
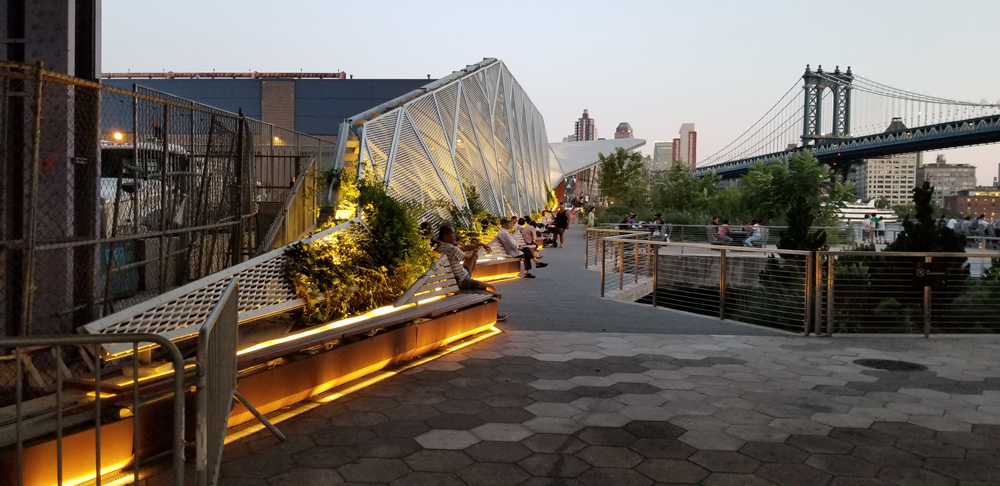
Roberto Clemente State Park: Embedded Value
Neighbourhood: Morris Heights, The Bronx
Eyes: Racial and Social Inequality, Resilient Design, Ecological Design
I did not belong here. I was welcome, but this was not a place for me. Rock your hipster self on a long walk out to the Bronx and you’ll draw some side-eye. New York is home to some of the starkest income inequality in the United States, and the tide of gentrification from Manhattan to the outer boroughs has proved nearly impossible to hold back. In a public statement about investments into Roberto Clemente, New York Governor Andrew Cuomo made the connection between the park and gentrifiers clear: “this is not just a park, it’s a symbol of the new Bronx. For many years progress happened but the Bronx was left behind. Not anymore.” Whether a signal to a higher tax base, or genuine investment in the Bronx, Roberto Clemente State Park is a symbol, not only of a new Bronx, but of a post-Hurricane Sandy New York. That storm’s flooding along the East River completely inundated Roberto Clemente State Park, and was ultimately the catalyst for its revitalization. While the trauma of Superstorm Sandy has largely been scrubbed from view, it lives on in the recently approved changes to the New York City building code. In flood-prone neighbourhoods, buildings in the flood plain will be required to raise their lowest habitable floor from 0.9 metres above grade to 1.5 – 2.7 metres, irrevocably changing the pedestrian experience of these streets.
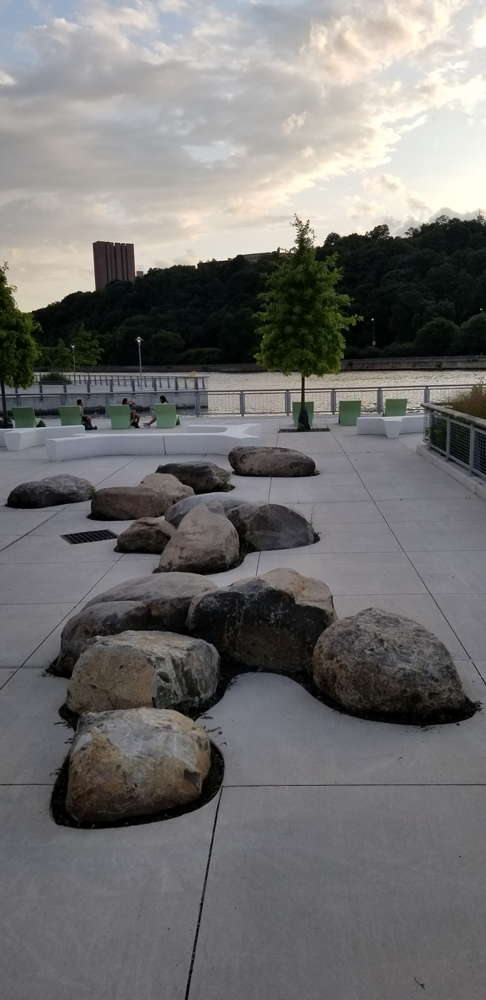
In the Saturday sunset, the community barbecue grove was alive, with original Platanus acerfolia trees casting a shady canopy over the residents of Morris Heights. Looking out toward the water, the plaza blends seamlessly into the East River. The interactive intertidal pools are the visible component of a larger storm and tidal water attenuation system within the park. Beneath the plaza, two systems are at work: the first attenuating storm water captured on the upper and lower plaza before it enters the Hudson, the second slowing and filtering water before it re-enters the river. The soft scape along the river acts as a storm break, softening impacts and absorbing water as it moves on the lower plaza. These interventions by Mathews Nielsen Landscape Architects are, to me, the height of great design—original features, blended with green infrastructure additions, interdependent socio-ecological value, and programming that goes beyond the physical to build social capital.
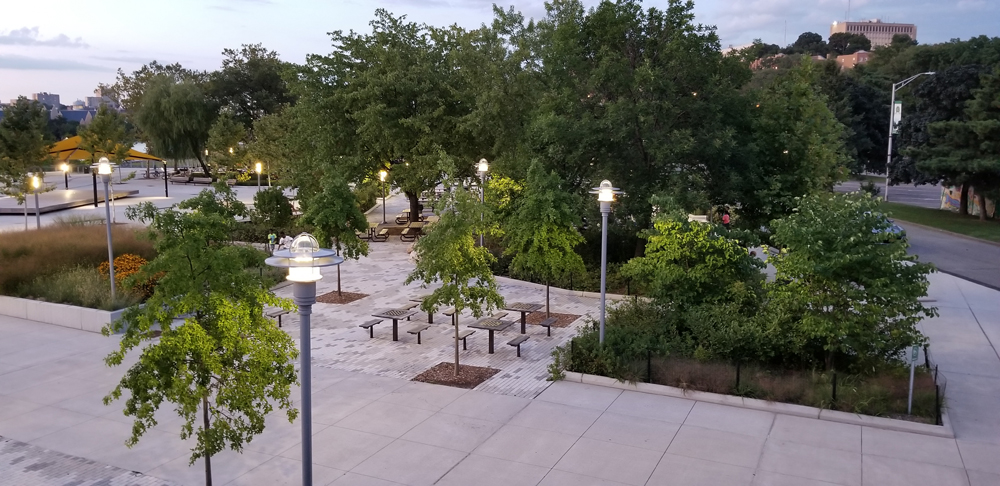
Understanding the ‘why’ of built landscape is a learned skill—a muscle that must be flexed in order to grow. Design is as much influenced by the design thinking of the day as the social and political forces in which it is embedded. When these forces are not apparent, we curious students, teachers, and travellers can take it upon ourselves to dig up the context. New York has sharpened my eyesight, examining key parks not just for their beauty, but by taking a critical eye to the structures just below the surface.
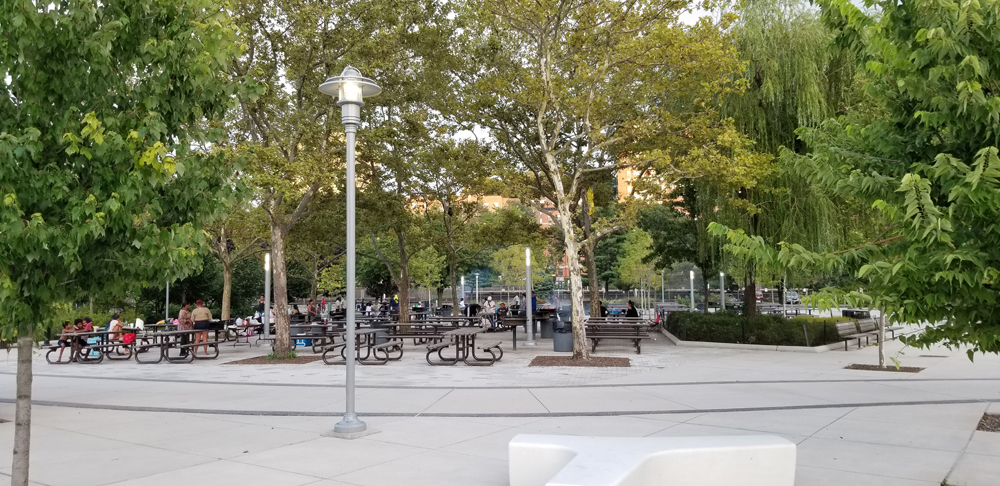
BIO/ Quinn Howard is a University of Guelph Master of Landscape Architecture graduate. She has spent the last year investigating the intersection of ecological grief and landscape architecture. Moving forward, she hopes to engage her newly minted eyes in socially conscious, ecologically sensitive, adventurous design.
Editor’s Note: Letters from New York – Revealing New York Narratives was crafted during a New York City field research trip. Facilitated by Nadia Amoroso, a faculty member in landscape architecture from the University of Guelph, eight students participated in a series of site visits to analyze the urban fabric of New York. This learning experience was funded by the OAC Learning Trust Grant and SEDRD-LA.
