Round Table: Beyond Barriers
The challenge and opportunity of inclusive design.
MODERATED by Sarah Manteuffel
BIOS/
Luke Anderson, PEng, MSM, is the epitome of a social innovator. As an accomplished speaker and co-founder of the StopGap Foundation, his work helps shift perspectives by delivering key messages that ensure our society’s collective understanding about the importance of accessibility and inclusion continues to advance and grow.
Jennifer Hiseler is an Accessibility Specialist at Human Space, a division of Quadrangle. Her lived experience with disability and her background in prosthetics, orthotics, and high-technology wheelchairs have given her keen insight into how the built environment can impact the lives of people using mobility equipment. Through Human Space, she provides training and consultation. She also sits on the board of the ARCH Disability Law Center and is an organizer with #a11yTO, Accessibility Toronto.
Robert Mays, OALA, is a landscape architect and senior project manager with the City of Toronto, Transportation Services division. With over 18 years of exclusive experience, Robert has become a specialist in streetscape design. He has been the lead on the design and implementation of numerous environmental, pedestrian amenity, accessibility, and complete street projects. Robert is currently interested in how the design process can help minimize construction disturbance, reduce project costs, and reduce the environmental impact of transportation infrastructure projects.
Tatiana Zakharova is a playground designer at Earthscape Play. She received her MLA from the University of Guelph and is currently pursuing her doctorate degree in Education at Western University.
Sarah Manteuffel is the Coordinator for Communications and Marketing at the OALA, and an accessibility advocate. She has a Bachelor of Environmental Design specializing in Interior Environments from the University of Manitoba. She is a member of several dwarfism associations and recently presented on “Dwarfism and Design” at the #a11yIRL Conference in Toronto.
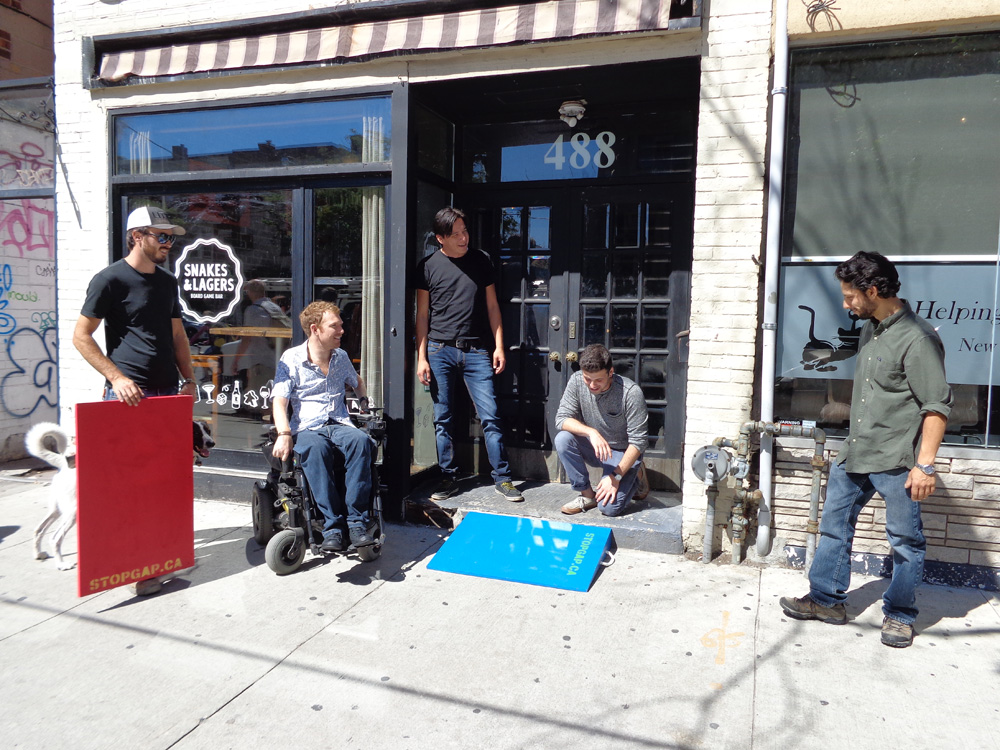
Sarah Manteuffel: In the past several years, accessibility has come to the forefront in design discussions. However, there’s still a long way to go before implementation becomes commonplace. With the Accessibility for Ontarians with Disabilities Act (AODA) vision of creating a fully accessible Ontario by 2025, and the new Accessible Canada Act’s goal of barrier-free Canada by 2040, what are the key issues we face in terms of landscape architecture, and who is still excluded from our current efforts?
Luke Anderson: In my work, I’ve noticed a real disconnect between the AODA mandate of a barrier-free province by 2025, and some of the municipal encroachment bylaws that I’m most familiar with that are holding us back from removing barriers to accessing spaces. It’s a bit of a challenge. Flower planters, sandwich boards, and café furniture aren’t allowed in the public right of way for good reason: we want to make sure it’s free of barriers, and there’s adequate space for pedestrians to enjoy the public realm. But the bylaws prevent ramps as well, like the ones we’re building with StopGap and inviting business owners to use, to make it easier for customers, and to help us raise awareness. Because those ramps are doing two things: removing barriers, and getting accessibility on people’s radar. But existing municipal bylaws are making it challenging for building owners to provide easy access. We’ve bumped into this since we started our project in 2011. We get it: bylaws are important, they protect the public, and are there to make sure that public safety is paramount. And I’ve been invited to City Hall to talk with Robert’s colleagues, councillors, and legal teams. But the process of digging into the bylaws is a really arduous task, and involves testing potential solutions. That fuels my fire. I’m interested in working with everybody here at the table, or reading this publication, to come up with great ideas that can maintain public safety and make accessibility affordable and easy.
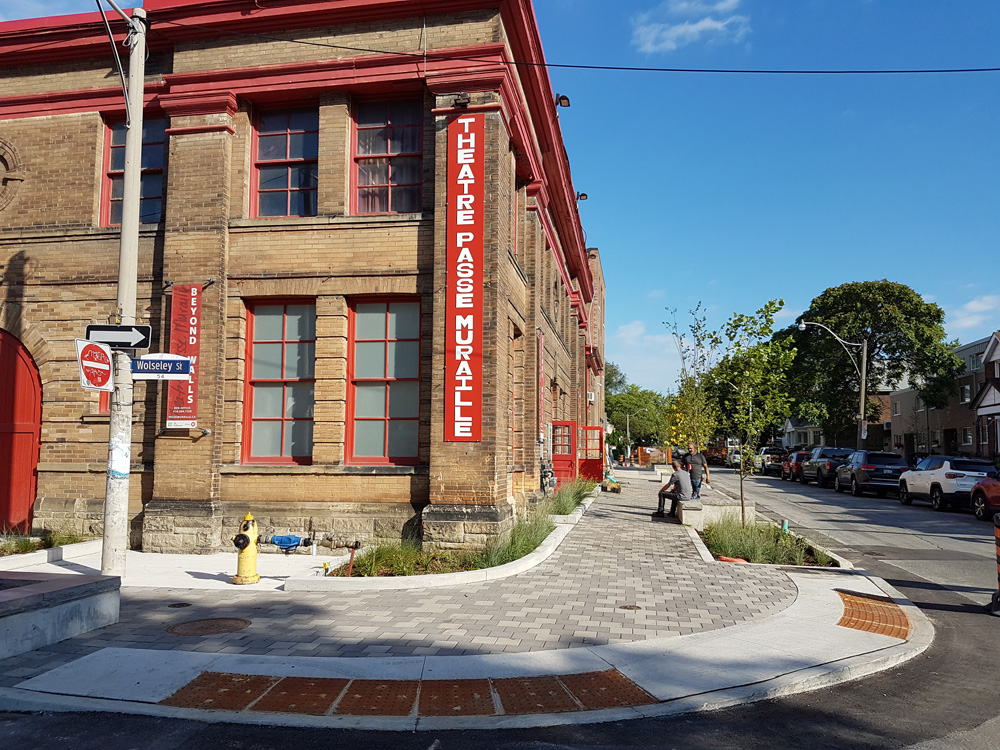
Jennifer Hiseler: There’s no obligation under the AODA to go back and remove barriers. The best it can do is prevent more barriers being created. When we think about all the little restaurants on College Street with the single steps, we have to rely on solutions like StopGap ramps because there’s no obligation to go back and remove the single steps. And people are excited about the Accessible Canada Act, which is a step in the right direction, but it only governs things under federal jurisdiction. It has zero impact on that restaurant on College Street. The obligations in front of landscape architects are still quite low, in terms of meeting the AODA. There’s a disconnect between what we’re being asked to do, or what we’re obligated to do, and actually removing barriers.
Robert Mays: With many streetscape improvement projects at the City of Toronto, it comes down to a battle for space, and everyone’s fighting for their own few inches of space within the public right of way. Traffic engineers want minimum lane widths, there’s minimum pedestrian clearway widths, we have to provide room for street trees and furnishing zones, utilities, and everyone else. We end up having heated discussions about 10 centimeters of space when we’re redesigning a street. And of course, in the public sector, we’re restricted to working up to the property line in many cases.
To Luke’s point, we’re interested in consistency in the pedestrian clearway: predictable movements and directions. So, part of our concerns with the StopGap ramps in the past were encroachment in the clearway. But if we can accommodate those ramps with other furniture or planters within a consistent furnishing zone, then perhaps there’s a solution.
In terms of overall challenges and opportunities for landscape architects, I think with all of the legislation that’s available and its interpretation, there’s room for specialists in this realm. We have landscape architects that specialize in trees or vegetation, parks and playgrounds, and I think there’s opportunity for others—whether within a large firm or as independent consultants—to provide accessibility oversight on projects.
SM: Is there a lack of education in this realm from the start? When I went to school for interior design, we only touched on accessibility in a few workshops and studio projects that included ramps and accessible washrooms. I became involved because I live with a disability, and because it’s something I’m interested in. But I see a gap in many people’s education. Is that part of the problem? Is it changing?
Tatiana Zakharova: I have been a student for much of the past five years and, from what I have seen, we are definitely learning. But we’re not able to offer some education yet, because we haven’t built enough knowledge around it. I’m optimistic because most of our clients, who are provinces, municipalities, school boards, and so forth, place accessibility and inclusivity at the top of conversation. Yes, in play design, we use terms like risk, excitement, destination, and desire. But accessibility and inclusivity are right there, never an afterthought. We see that from manufacturers in our field as well. So, as we’re building this vocabulary, and understanding some of those goals, I think the education and specialization will come. But your previous question about who is excluded is, for us, a very big, worrisome one. It comes back to that phrase “nothing about us, without us”. As a designer, I always want to hear from people who are users of our spaces, who understand designs from playing and living through them, who might not speak about legislation, but who can talk about lived experiences in spaces we are creating. Of all the opportunities to learn, that’s the greatest, and I think pushing for that engagement level and trying to bring many different parties to the table will definitely help with education and making sure the consideration for inclusivity starts early in the design process.
LA: I think it begins in grade school. We have a school program, and I see how antiquated and disempowering language is being perpetuated. And that’s through educators not being up-to-date on language we should be using to remove barriers. Unfortunately, we’re not educating this younger generation and empowering them with language they can use to help make serious changes. That perpetual issue moves its way into design schools where there isn’t standard curriculum in accessibility and universal, inclusive design. Then we’re sending new grads into the workforce, unprepared.
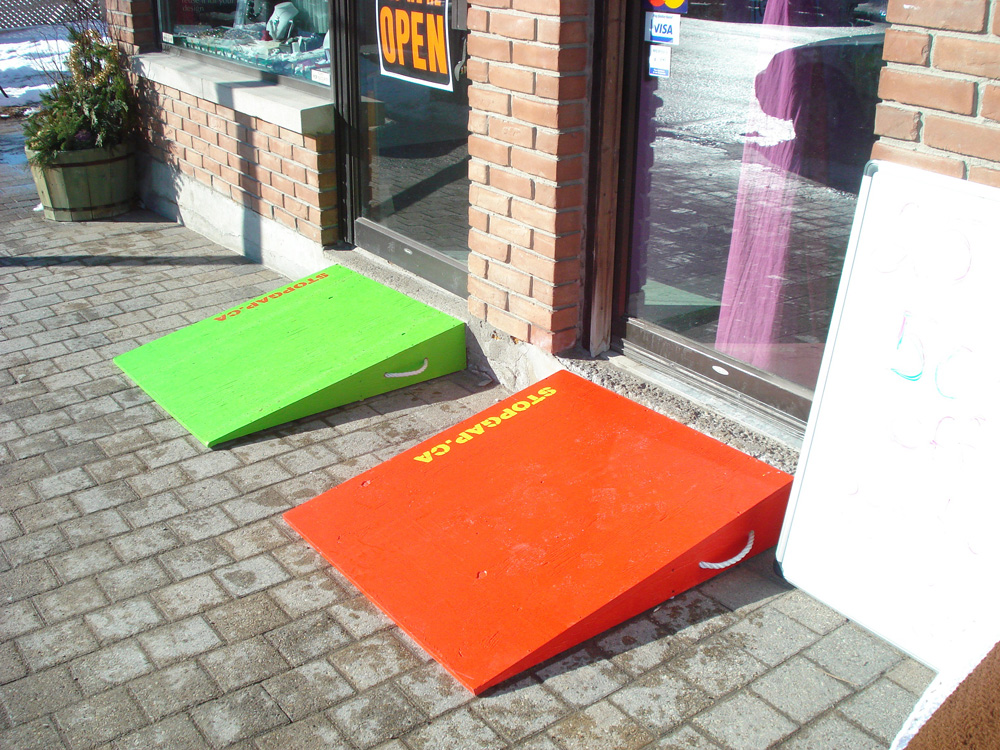
RM: I did some courses in the school of landscape architecture at the University of Toronto over 20 years ago. I recall having assignments where we were assigned a disability of some sort, and everything we did was monitored and assessed in terms of that perspective. It was a role-playing exercise. The missing component, for me, was diving into the actual legislation and requirements, and the interpretation of it. Maybe that’s on purpose, because you need very specialized knowledge of the local guidelines, bylaws and acts (provincial or federal), to implement them in projects. But there’s an opportunity for continuing education in the interpretation, analysis, and implementation of those guidelines.
JH: There’s a lot of interest in education about accessibility. It’s happening through independent conferences, meet ups, and networking. Most often, we’ll find one person that’s passionate about accessibility, or they’re just tasked with that responsibility as a human resources compliance, and they become the local expert and start reaching out to others. But at the same time, we have clients coming to us asking for structured learning opportunities. I think there’s more than enough expertise to package into every curriculum that touches on design—to have students go through the basics before they graduate, so when they’re out in the field, doing all the creative problem-solving, with the steep learning curve that happens in the real world, they’re learning from people with lived experience, or they’re learning more creative solutions that go beyond just the codes and standards. But there’s a lot of basic stuff that can be imparted before graduation that isn’t.
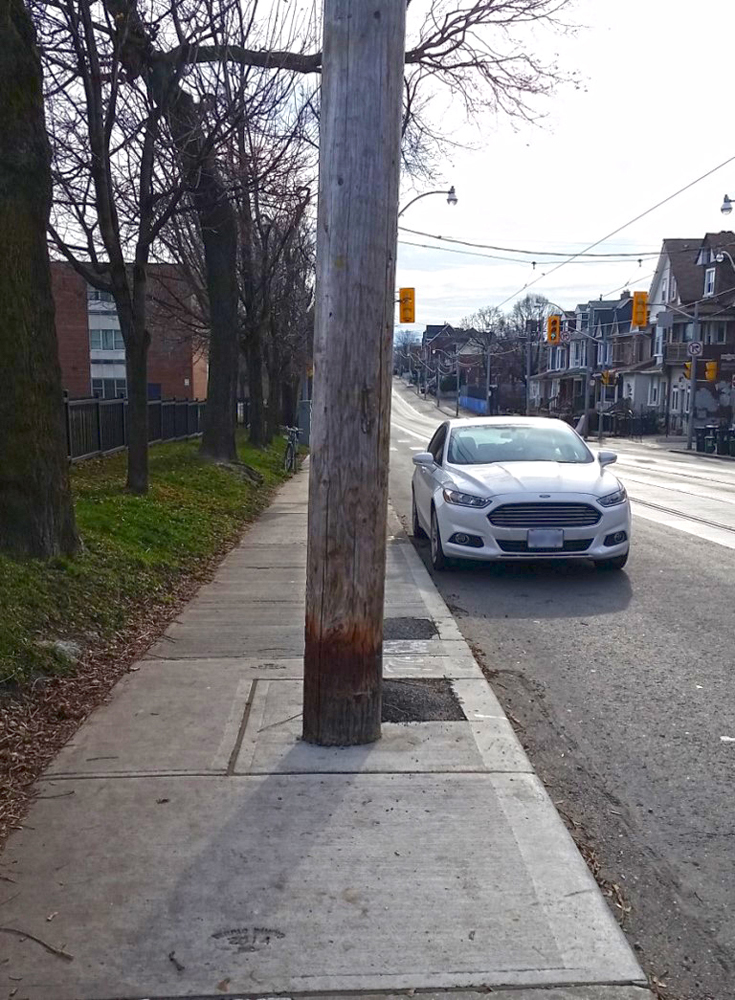
RM: Landscape architects want to do the right thing. At conferences, the topics on accessibility are very well attended. There’s a thirst for that knowledge. The right solutions don’t necessarily need to be expensive or complicated. Luke’s demonstrating that this can be a relatively simple response. But it can also be a very expensive and complicated proposition to provide accessibility in some cases. One example is Theater Passe Muraille. They were trying to become accessible. There wasn’t enough sidewalk space to enable that accessibility to happen within the existing sidewalk environment, but we worked with them. It ended up being a partnership project—the theater and our unit—and we actually narrowed the roadway and expanded the boulevard and sidewalk environment to create the required space. In doing that, there were added benefits as well: we were able to implement green infrastructure and stormwater management elements into that project. So it was a win/win solution.
SM: What do you want to happen in the next five to 10 years? What’s going to cause the most change in that time?
LA: There’s a lot of ignorance around disability. I wasn’t familiar with the world of disability until I acquired one. The stuff we’re talking about was the farthest thing from my mind until it became my everyday. Had I not entered that world, I would probably still be using antiquated language. I wouldn’t know a lot about some of the topics we’re discussing. It’s a foundational piece that is causing the issues we face today, and in order to move forward, we need a societal shift in terms of awareness and an understanding of the different ways we can show up.
We’re all going to experience a form of disability or shift in the way that we move around at some point in our lives—becoming parents, or through the natural aging process. It’s in our best interest to understand.
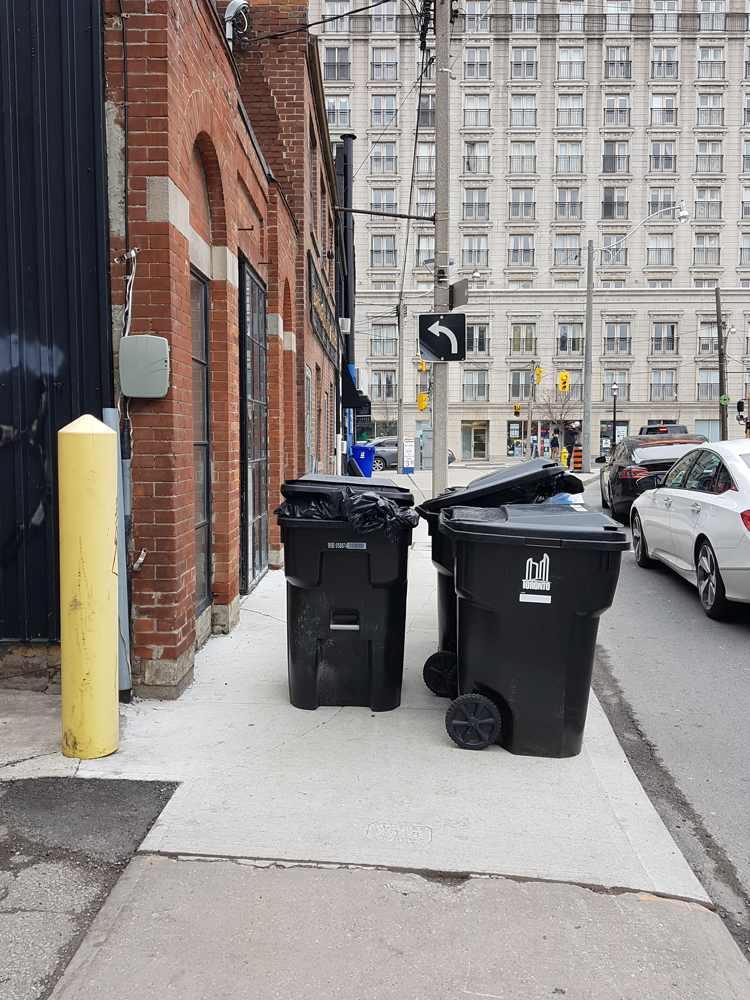
TZ: We fear disability, right? I think we all can confess to saying ‘if something happens, I just hope I don’t end up with a disability.’ We can spend our lives as people, as designers, fearing that, or (this is my hope and perhaps a prediction), we can try to build a future where we don’t have to fear, and disability is not the worst thing that can happen to you. I hope, in the coming years, people will understand you are not guaranteed health, you cannot avoid being different, or having a friend or family member who is “different” in some way. We can all contribute to a world that thinks differently. I remain positive that we’re just seeing the beginning of a shift towards that, and then we’ll see more progress, starting with legislation, but it will take more of a grassroots movement involving everyone.
RM: When we were making this shift from an emphasis on cars and parking to pedestrians within streetscape design, some suggested it was a war on the car. But we were responding to a need. We ran the numbers, and there were more pedestrians on the streets than there were cars, and there wasn’t enough room on the sidewalks to accommodate everyone. So we had to start making new provisions for pedestrians to address the situation. One of the slogans we used was “everybody is a pedestrian.” That seems obvious, but it was a powerful statement: even if you’re driving to work or the store, you’re still, at some point, going to be a pedestrian. Just as we’re all likely to be dealing with a disability at some point. That kind of awareness is needed.
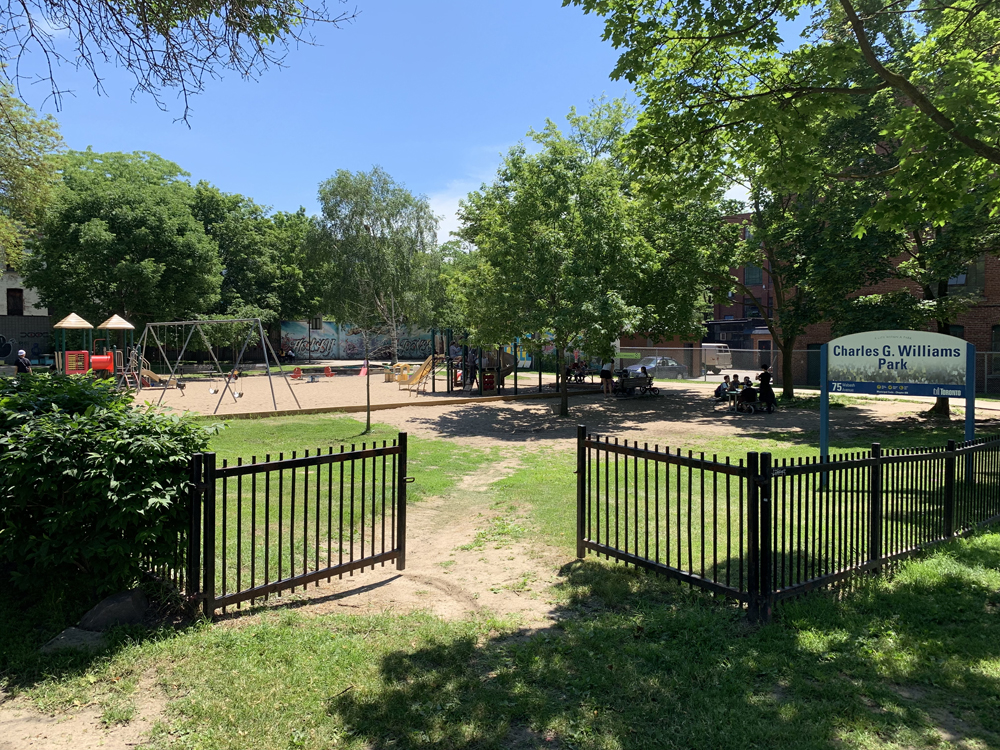
JH: We need people creating good, strong legislation, but that comes out of years and thousands of hours of grassroots action—people asking for it, and people doing studies to determine what the appetite is that current legislation isn’t meeting. I think we’ll see a lot of change from people recognizing that they do have impact, and they can take responsibility for accessibility, within their scope of expertise and interest. Everyone chipping away at it from various angles, contributing how they can, and including people—while understanding there’s always someone else to include. The codes and standards that we work with right now are heavily based around small wheelchair users. There’s very little about sight, a little bit about people who are deaf and hard of hearing. But there’s whole areas of design around neuro-diversity, scent allergies, or the like that aren’t touched on at all. We always have to be aware that the job is never done. That’s the challenge. There’s always going to be unmet needs.
SM: Is there anything else still being overlooked? As an example, I’m someone who often requires the use of a bench, and there’s a lot of defensive designs still being put in place, largely to deter homeless people—benches that are difficult, high, or uncomfortable, so you don’t sit in them long. Do you still see commonplace things like that in landscape architecture that need to be changed? Conversely, are there things you’ve seen recently or worked on that give you hope?
JH: I have a whole camera roll full of bad accessibility photos. In terms of good examples, the best for me is when you work with somebody on an accessibility project, taught them or consulted them, and you find out they’ve implemented those ideas later on in a different scenario. That’s the best thing you could hope for.
LA: We’re seeing that with our community ramp projects. We’re essentially creating ambassadors and empowering people with the tools they need to share knowledge. The work we’ve been doing here in Toronto is slowly being adopted in other cities across Canada and beyond. This movement is having a ripple effect. But it takes years of the grassroots-type approach. It’s a disruptive measure: shaking up the status quo and creating an awakening.
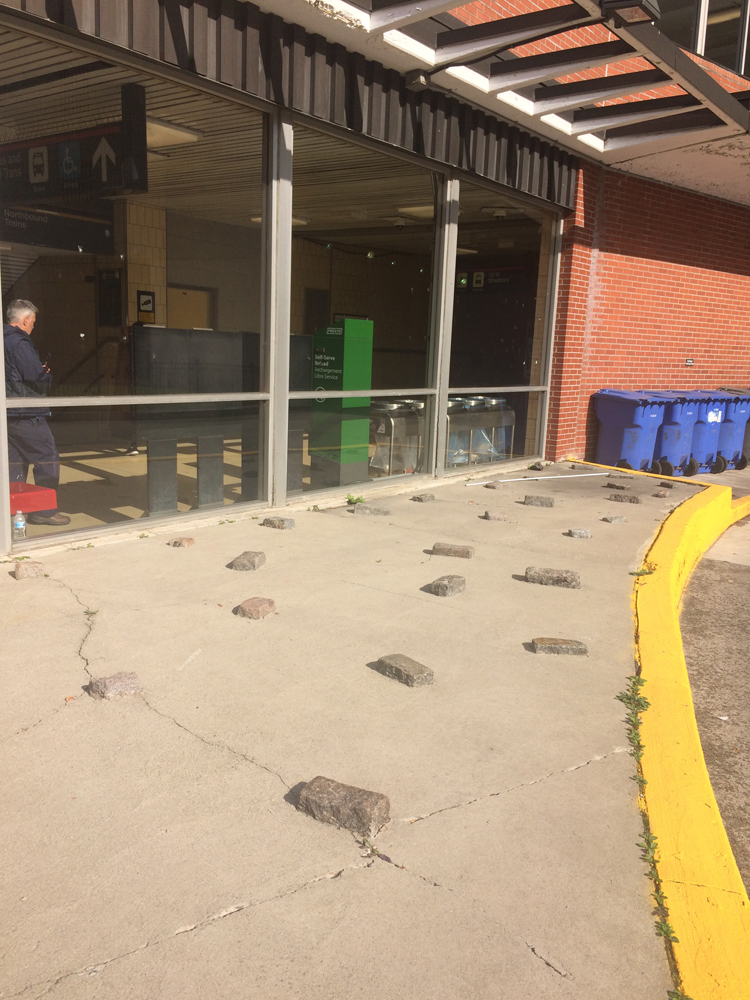
RM: In Toronto, one of our challenges is streets that don’t have a sidewalk that need one. There just aren’t available resources to implement all the missing sidewalks and accessible environments we need. We go where we can, but often it’s just where there’s a development frontage or scheduled road reconstruction. In some cases, we’re forced to implement sections of sidewalks we secured through a local development, only, as opposed to taking on an entire block reconstruction. Another sidewalk challenge is, if Toronto Hydro is upgrading their utility poles, they’re often using larger-scale poles and wider posts, and the setback length from the curb has increased. So suddenly a sidewalk that was accessible now has a new hydro pole sitting right in the middle of it.
JH: You also mentioned taking advantage of other projects where there’s opportunity for overlapping initiatives. Disability and aging aren’t the same thing, but there’s overlap. An aging population will really drive forward accessibility. My parents’ generation is used to being a big consumer driving force and they still expect to do things. So that will provide incentive in terms of providing access to services and nice spaces. We can take advantage of those opportunities when needs overlap.
TZ: What we’ve seen, unfortunately, are spaces for play where accessibility requirements were met, but the play experiences were segregated, with the equipment for children with disabilities off to one side. It’s been wonderful to see that change. People are more comfortable with the idea of integrating peers of all abilities.
One thing I wish people did a bit more is follow-up research—post-occupancy evaluation, gauging user experience, and talking to people. Are the places functioning the way you’ve designed them to? I’m hopeful that will become more common.
Thanks to Andrew Taylor and Sarah Turkenicz for help coordinating this roundtable.
