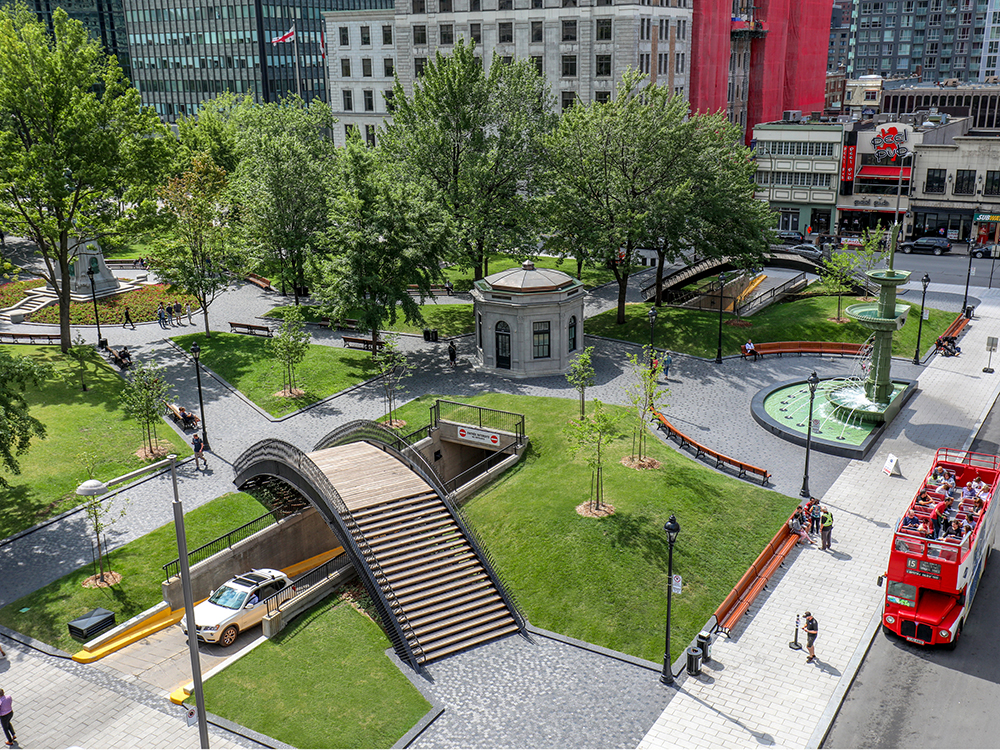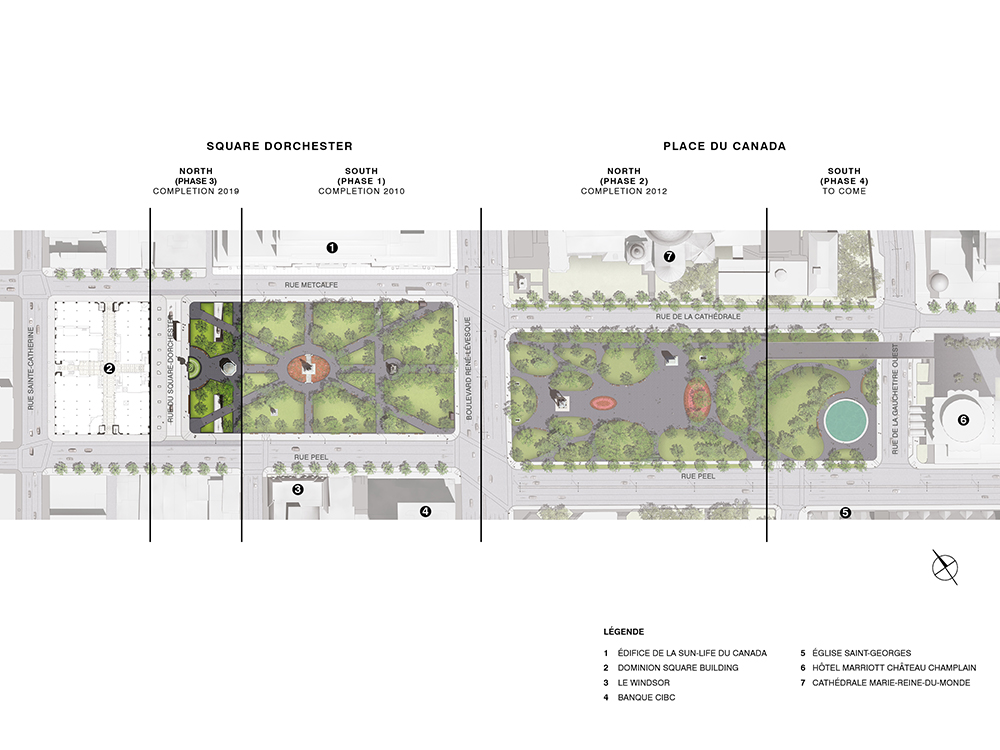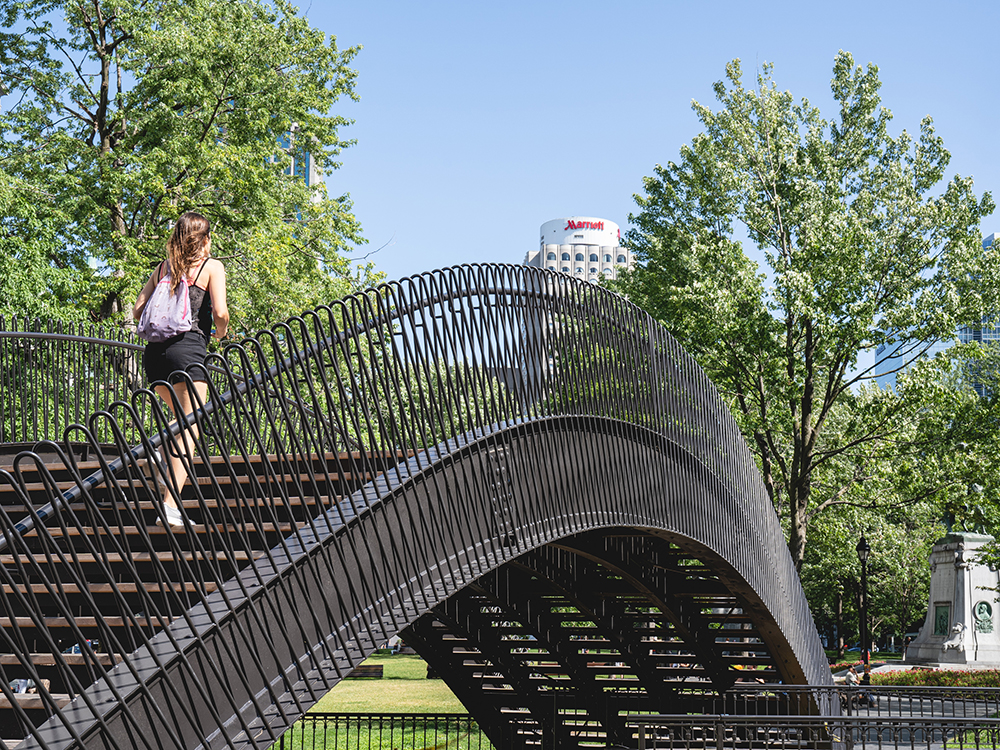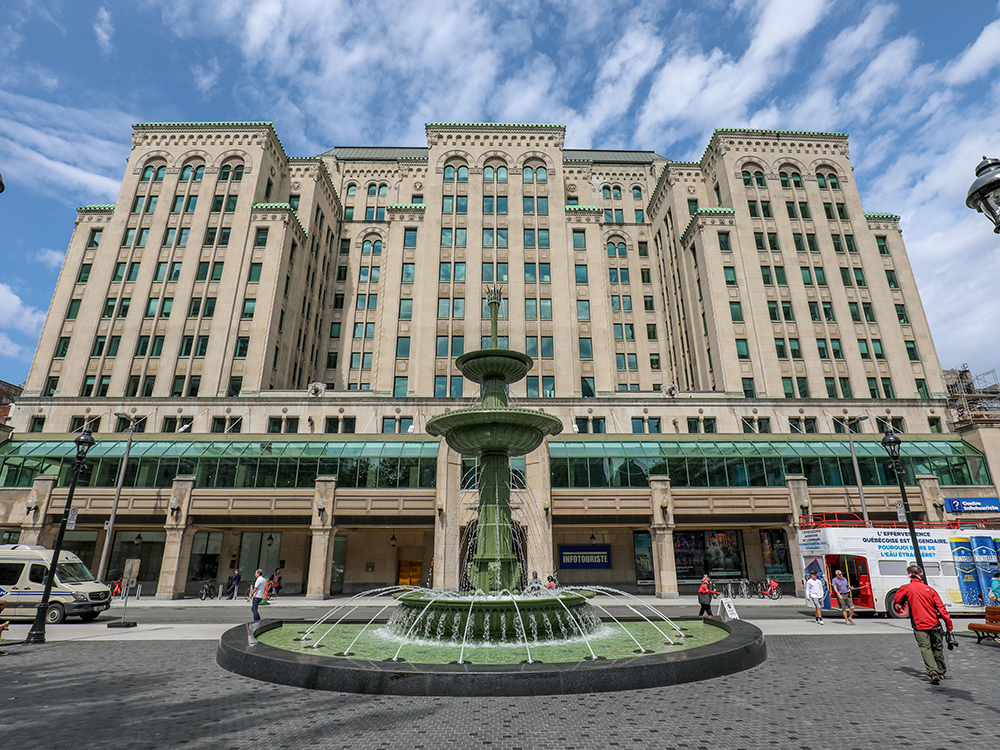CSLA Awards
The Canadian Society of Landscape Architects Awards of Excellence are given for outstanding accomplishment in landscape architecture. Congratulations to the following OALA members whose projects received awards.
Project Name: Mechanized River Valley Access
Consultant: Dialog
Contact: Doug Carlyle and Jill Robertson
Category: Medium-Scale Public Landscapes
Project Description: The Mechanized River Valley Access connects Edmonton’s downtown with its spectacular river valley. The large elevation difference and steep slopes of the river valley are part of its beauty, but make access difficult for those with mobility challenges. This project is an intuitive, barrier-free journey that includes a funicular, staircase, promenade and lawn, pedestrian bridge, lookout, and elevator to the valley trail. This is a remarkable urban space defined by placemaking and delight throughout all seasons.
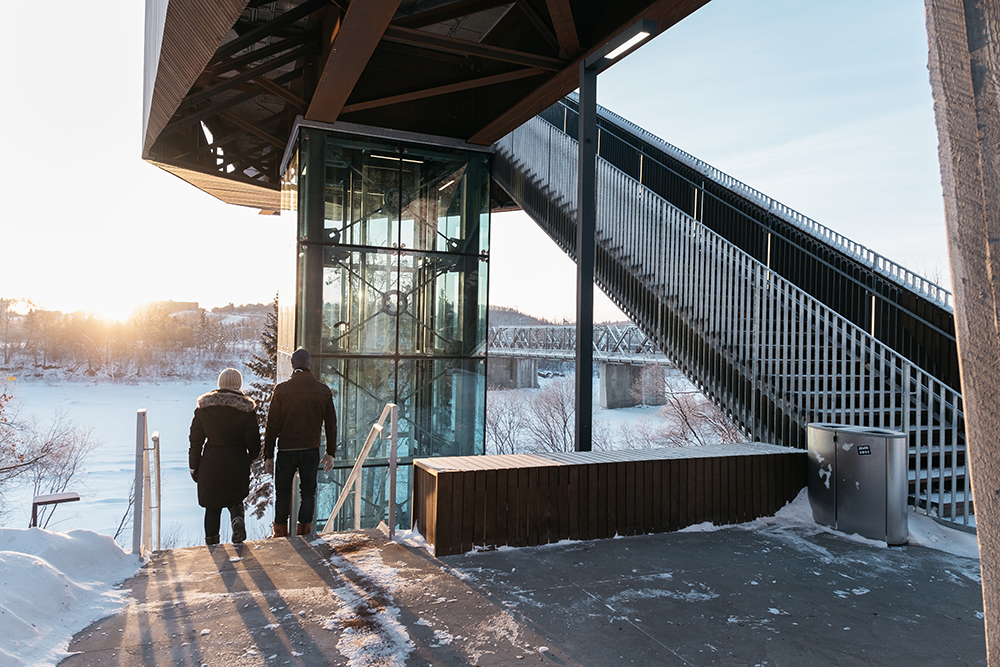
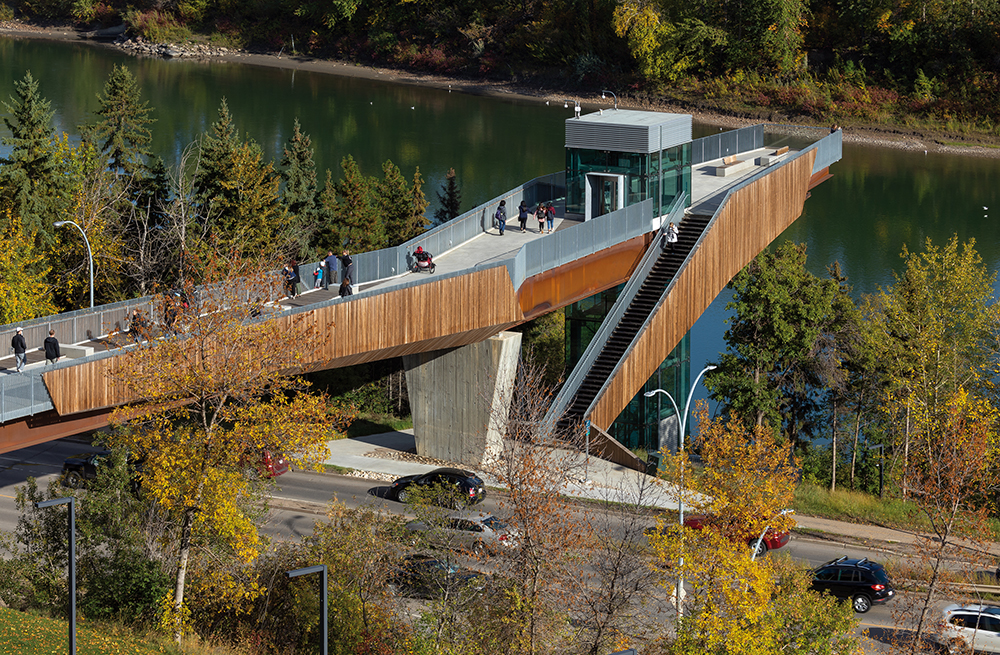
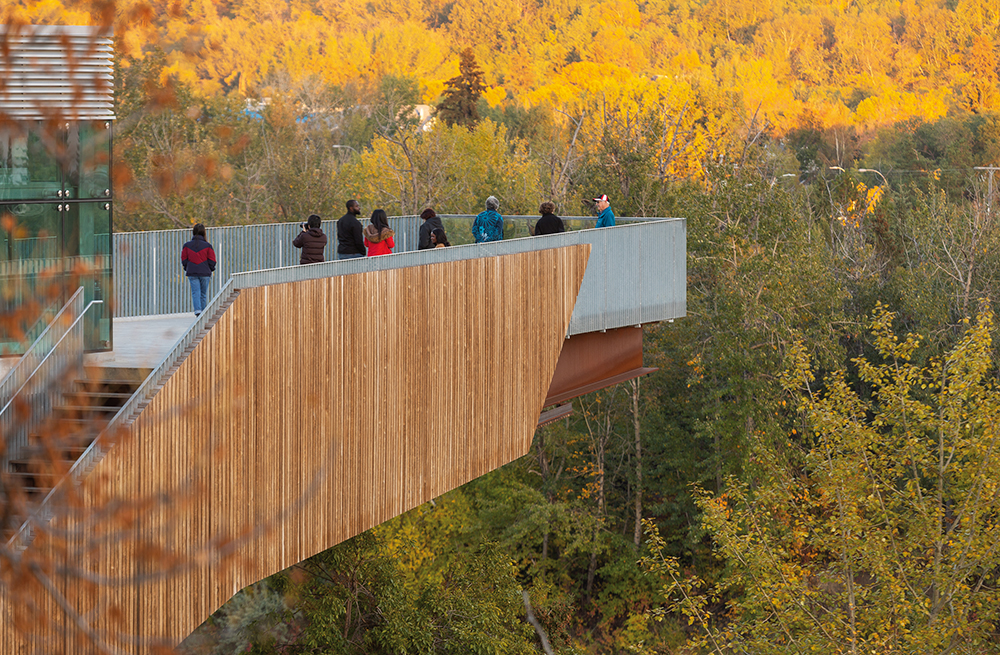
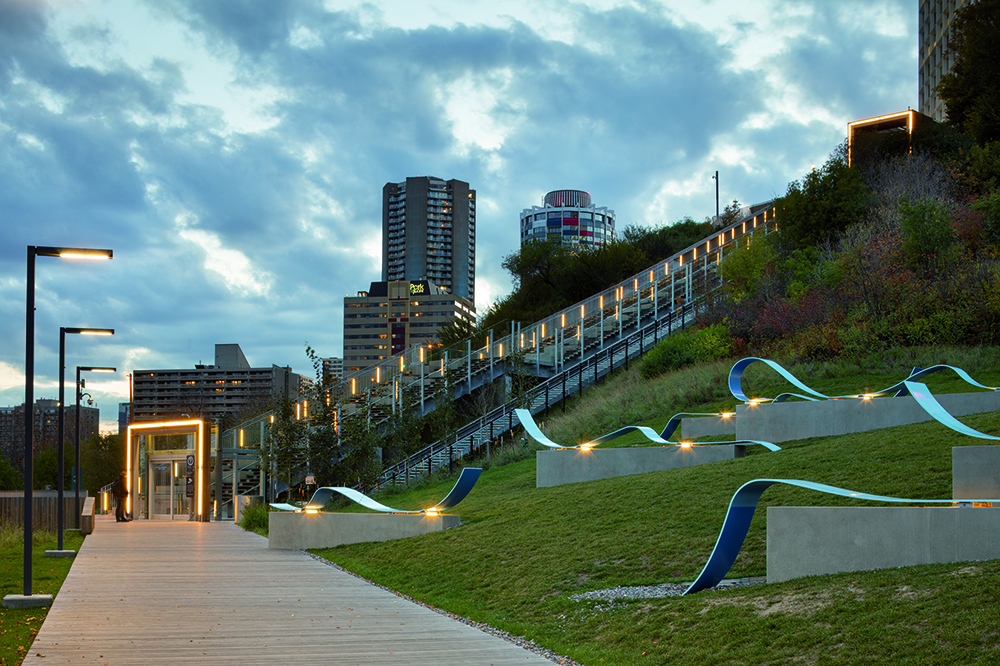
Project Name: Top of the World Highway Interpretive Plan
Consultant: Vision Insight Group with Wendy Shearer Cultural Heritage Specialist
Contact: Chris Grosset
Category: Planning and Analysis
Project Description: The Top of the World Highway is one of the nation’s most spectacular scenic drives connecting Dawson, Yukon, and Alaska across the Traditional Territory of the Tr’ondek Hwech’in. The landscape architects developed a culturally-rooted framework for communicating their memories, stories, and traditional practices at significant sites in the landscape. The Interpretive Plan approach demonstrates Reconciliation in practice.

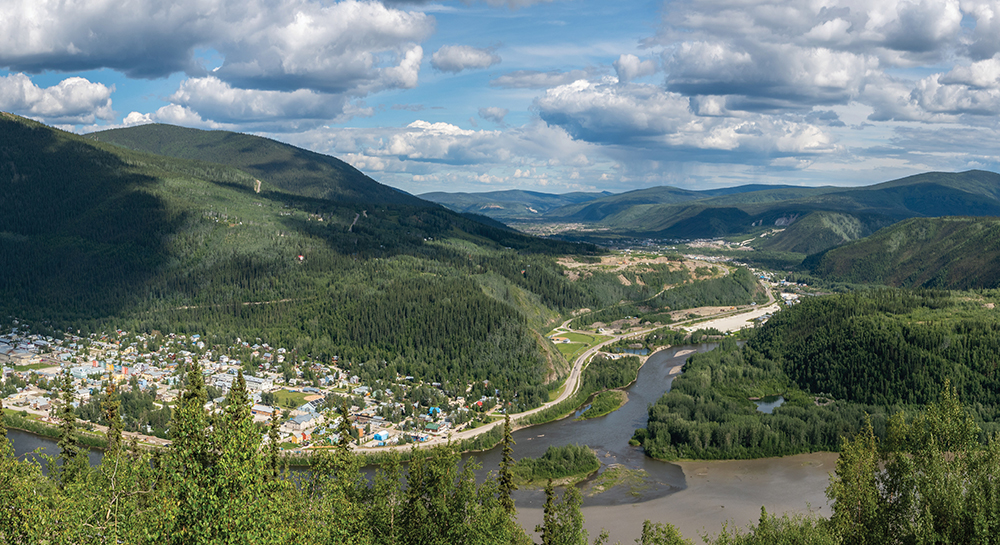
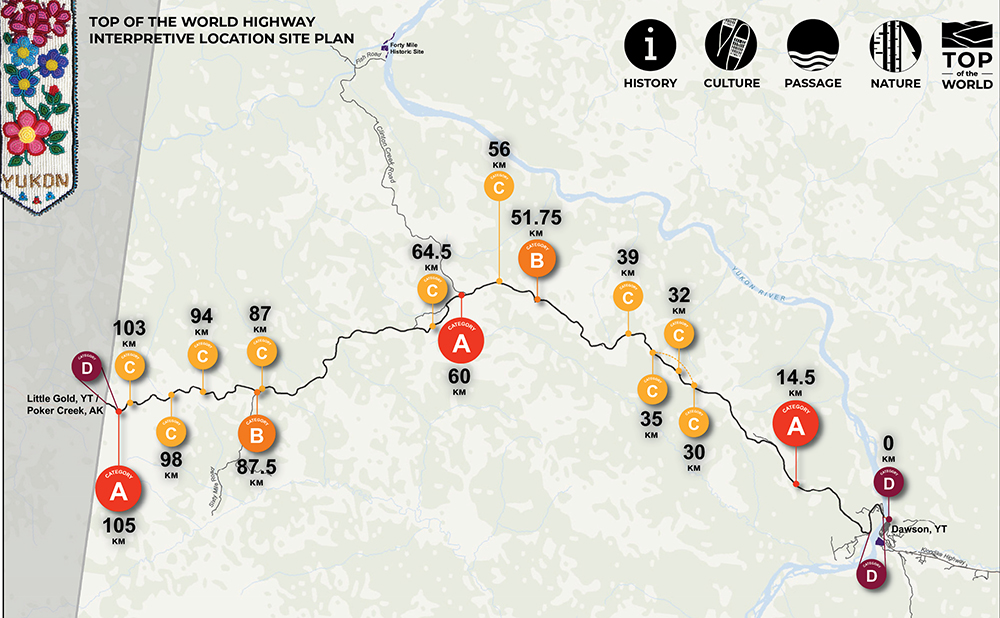
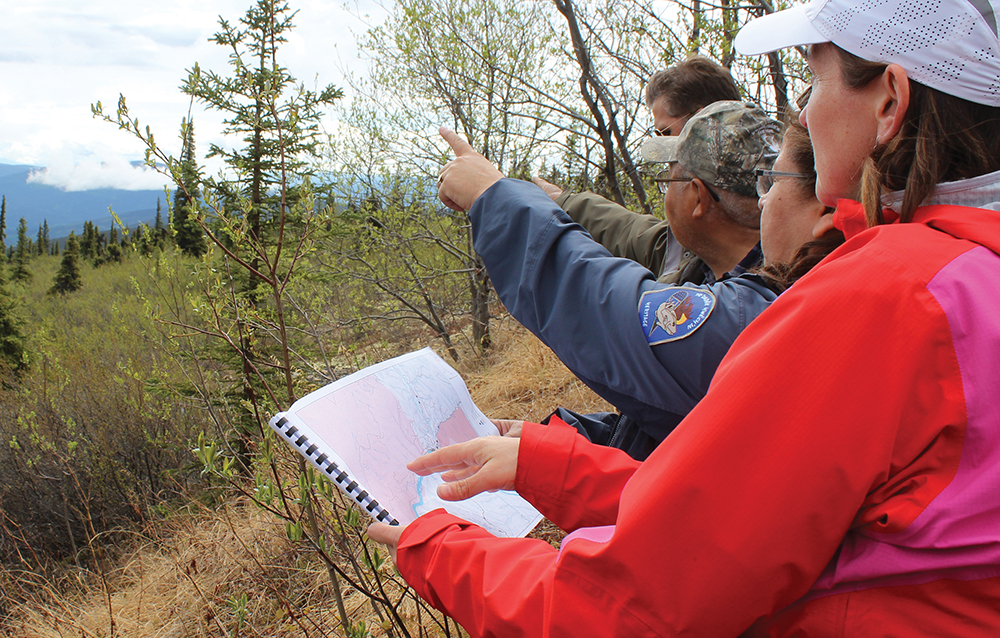
Project Name: Bank of Canada Head Office Renewal
Consultant: DTAH
Contact: John Hillier
Category: Small-Scale Landscapes
Project Description: The transformation for Canada’s Central Bank provided an opportunity to augment the public realm around the bank, improving and animating landscape and public amenities at a significant location in the parliamentary district. This new landscape edge improves the perimeter streetscapes and provides a new downtown public gathering space.
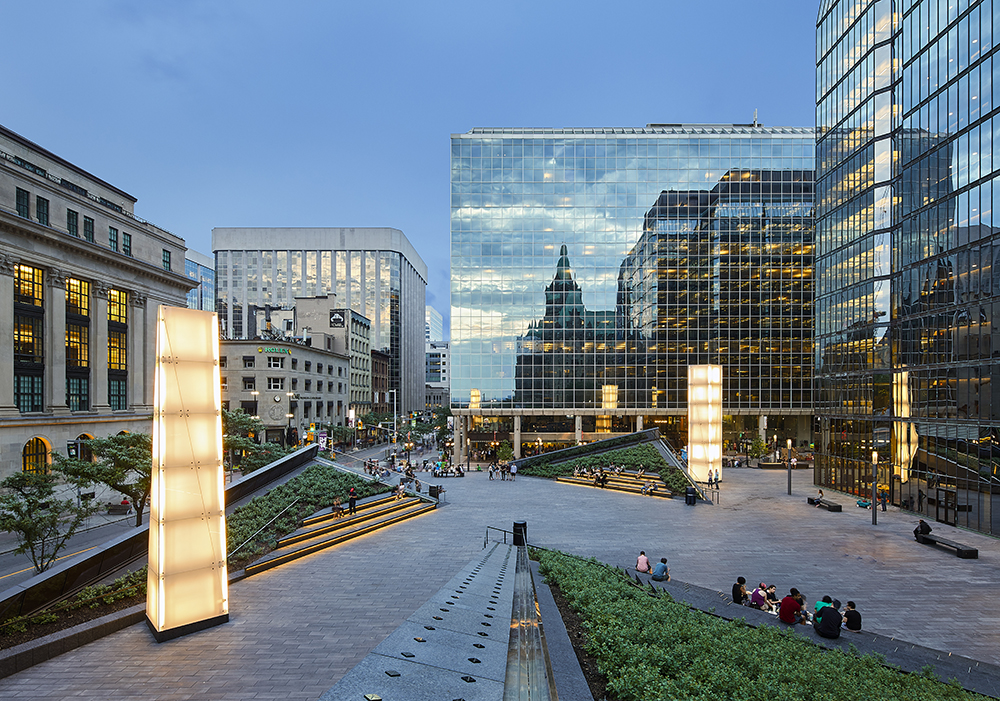
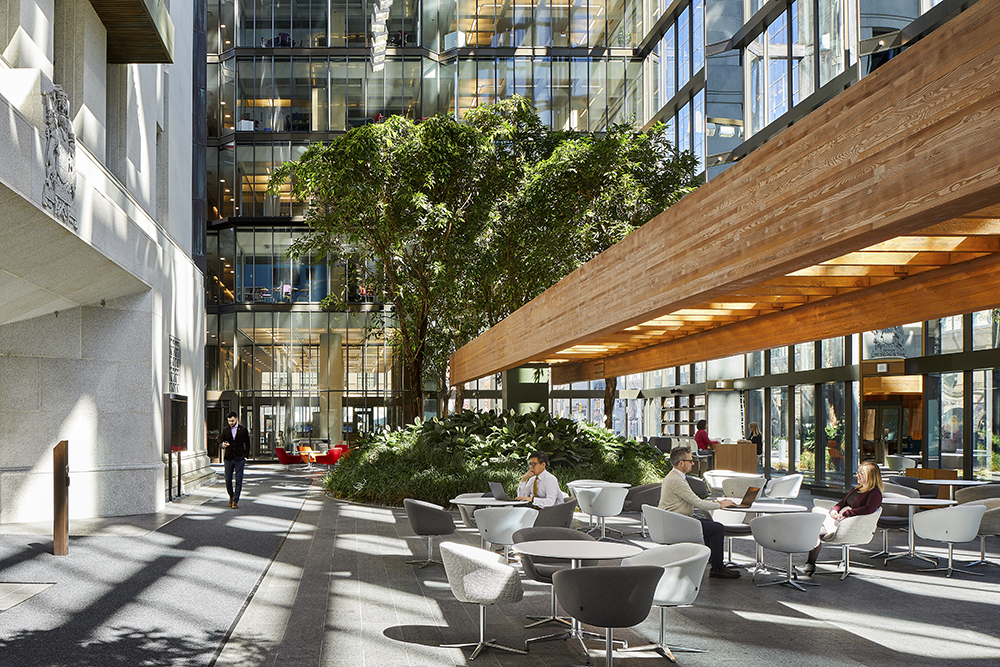
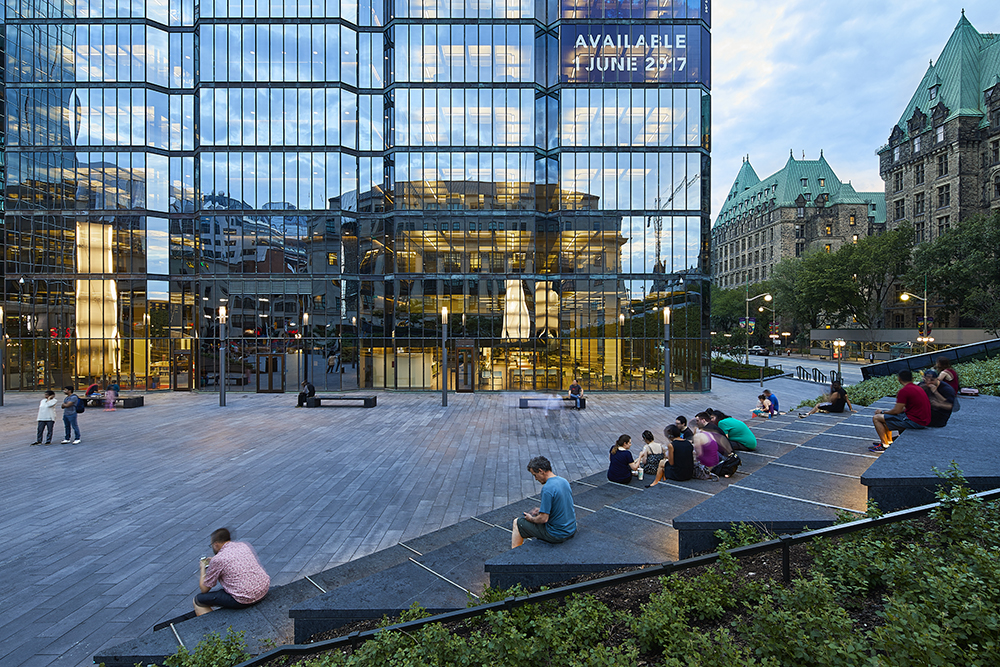
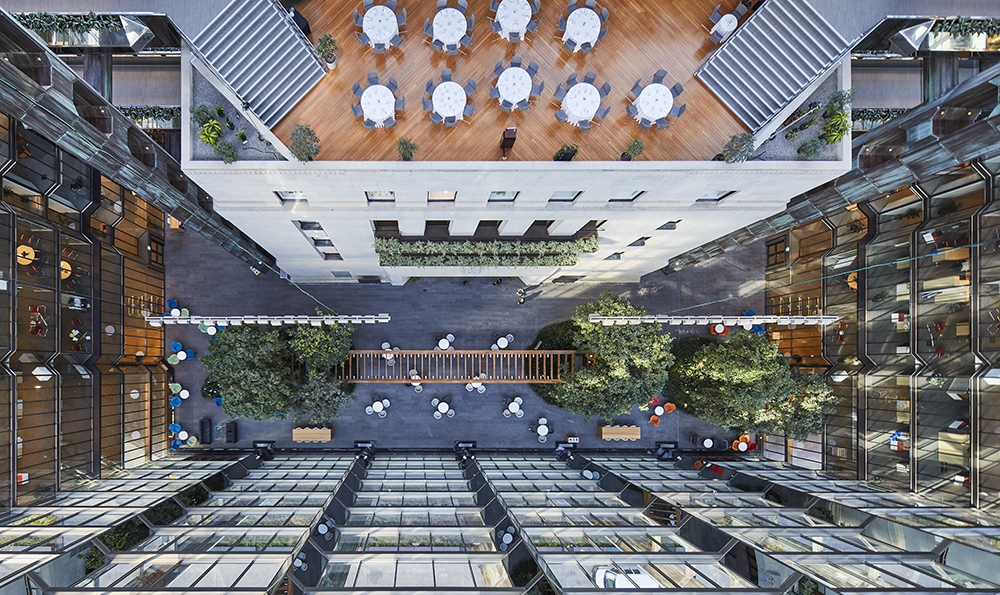
Project Name: Aga Khan Garden
Consultant: Nelson Byrd Woltz Landscape Architects
Contact: Thomas Woltz
Category: Medium-Scale Landscapes
Project Description: The recently inaugurated Aga Khan Garden, Alberta, is at the heart of the University of Alberta’s Botanic Garden. As the world’s northernmost Islamic garden, it interprets the conceptual and physical manifestations of traditional design principles within the context of Alberta’s climate, ecology, and culture.
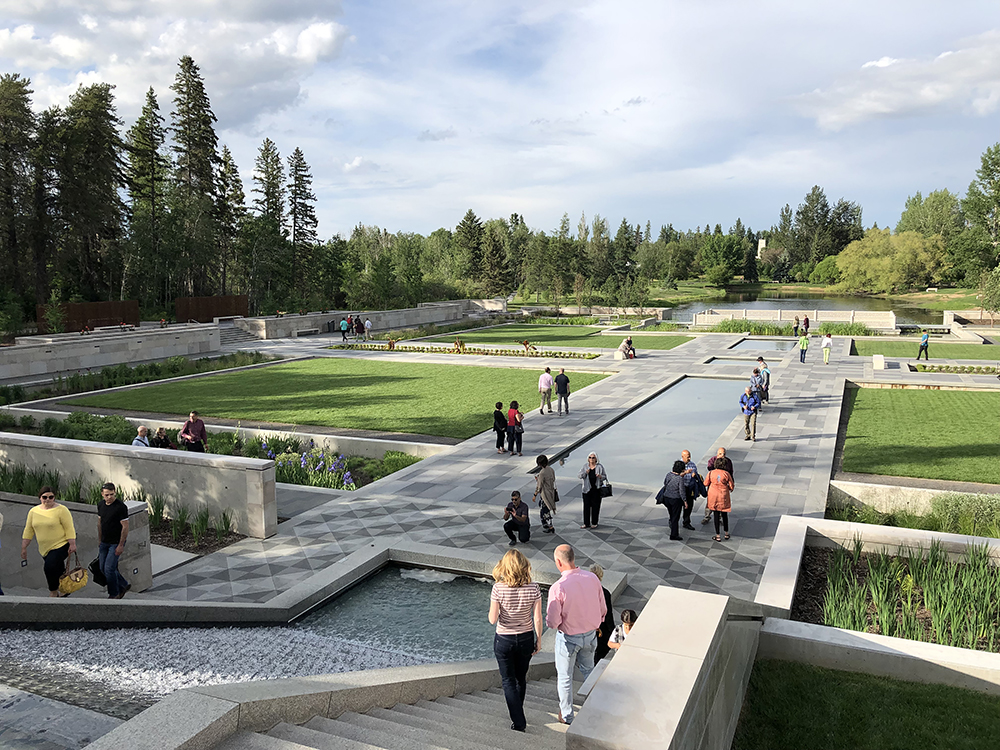
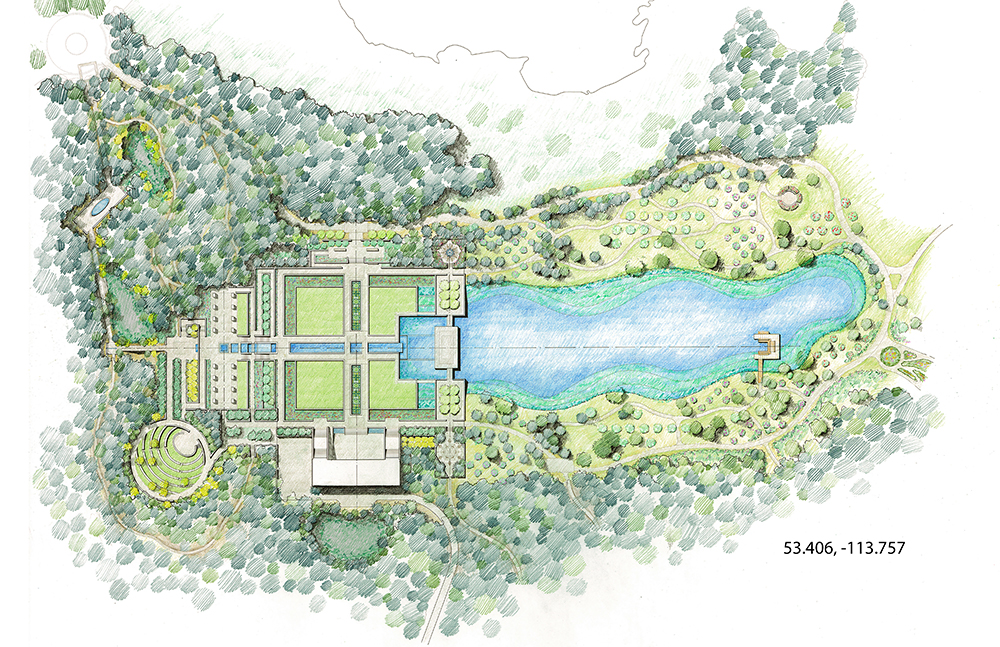
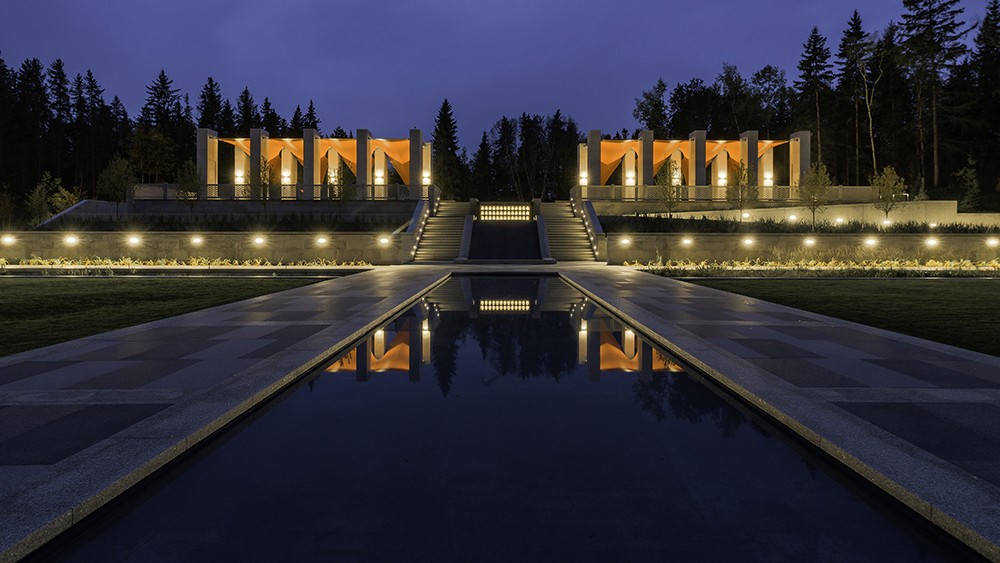
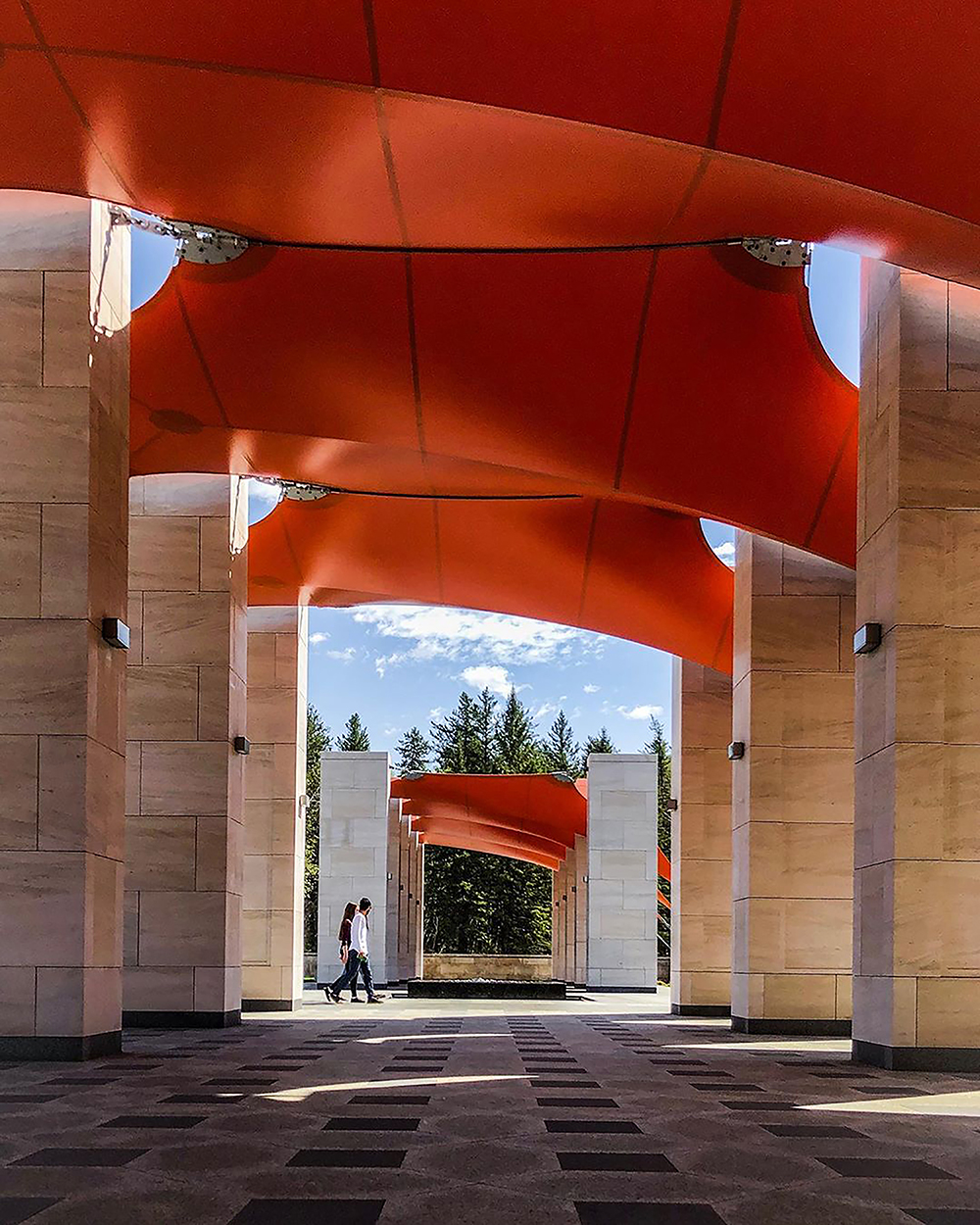
Project Name: The Meadoway
Consultant: Perkins&Will and FUTURE LANDSCAPES Design + Visualization
Contact: John Slack
Category: Planning and Analysis
Project Description: Located within the Gatineau Hydro Corridor in Scarborough, Ontario, The Meadoway will transform 16 kilometres of highly maintained monoculture into one of the largest urban, linear greenspaces in Canada. Once complete, it will connect Toronto’s downtown with the Don River Valley and Rouge National Park. It will serve as a blueprint for revitalization, a world-class example of active, linear greenspace, and a precedent for future hydro corridor restoration.
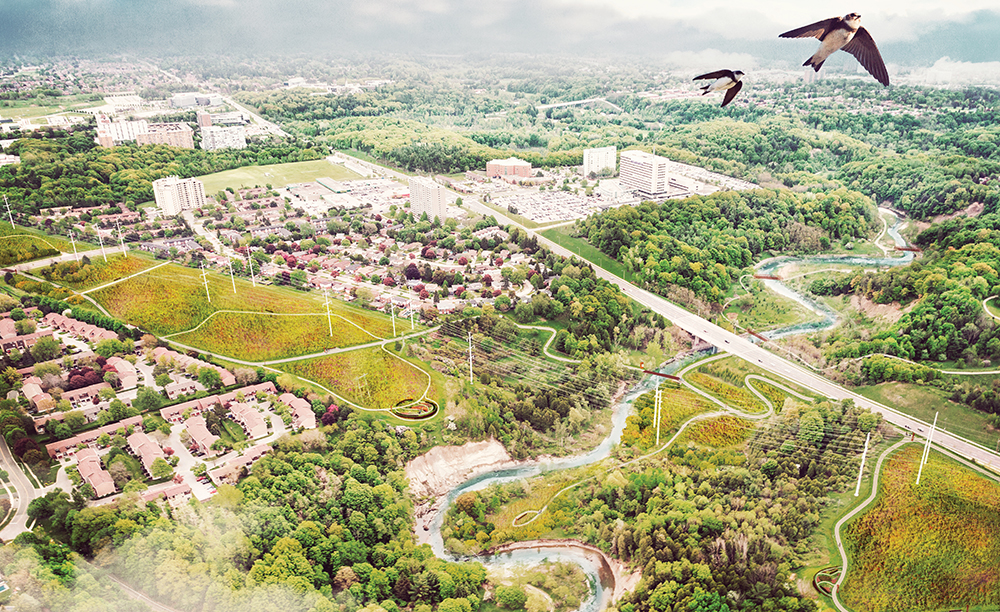
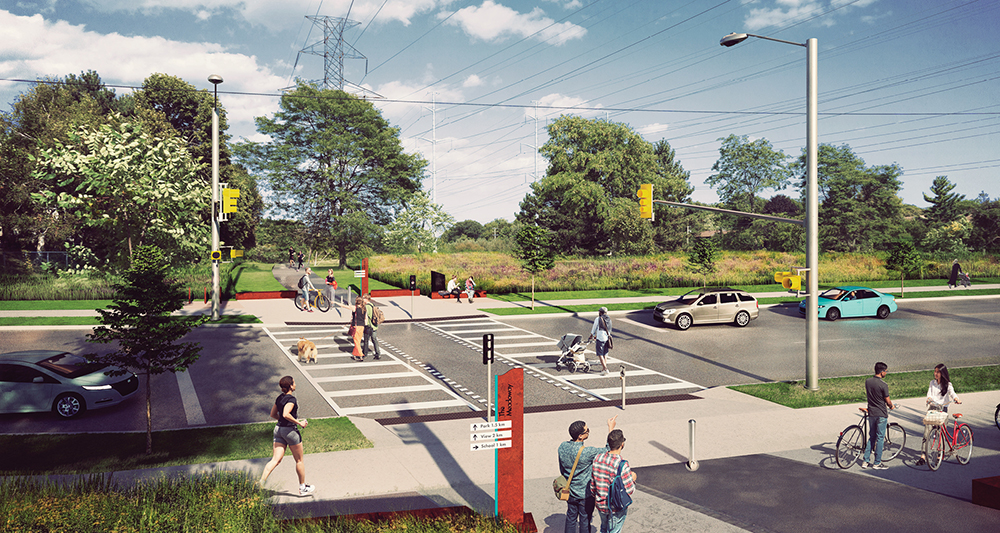
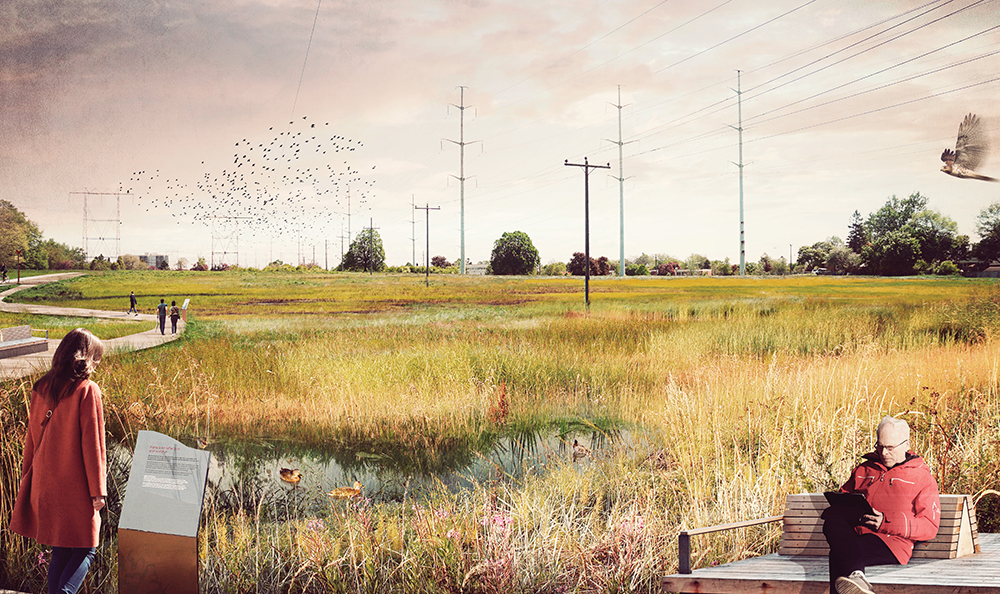
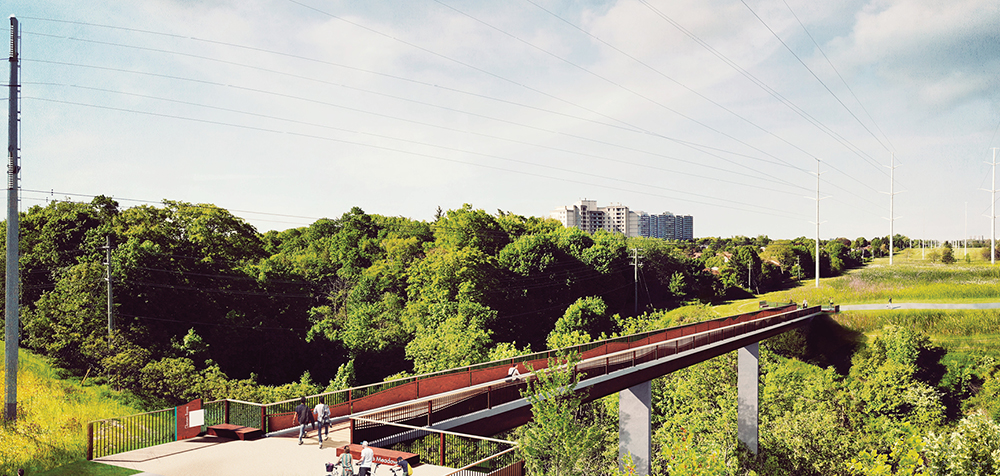
Project Name: Manitoboggan
Consultant: Public City Architecture
Contact: Liz Wreford
Category: Small-Scale Landscapes
Project Description: Where there are no hills, you build them! Manitoboggan at St. Vital Park is Winnipeg’s first universally-accessible toboggan slide structure. It represents the City’s commitment to barrier-free, social infrastructure. The project includes two toboggan slides, a lookout tower, a warming hut that doubles as a picnic shelter, and a ramp that meanders through an existing forest canopy to a wheelchair-accessible toboggan launch and viewing deck.
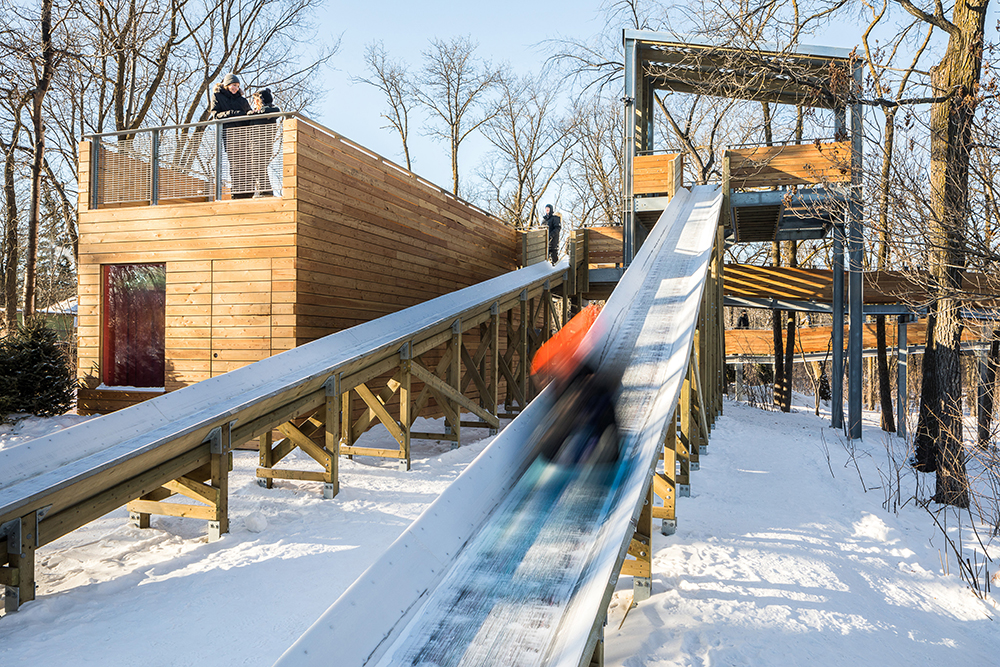
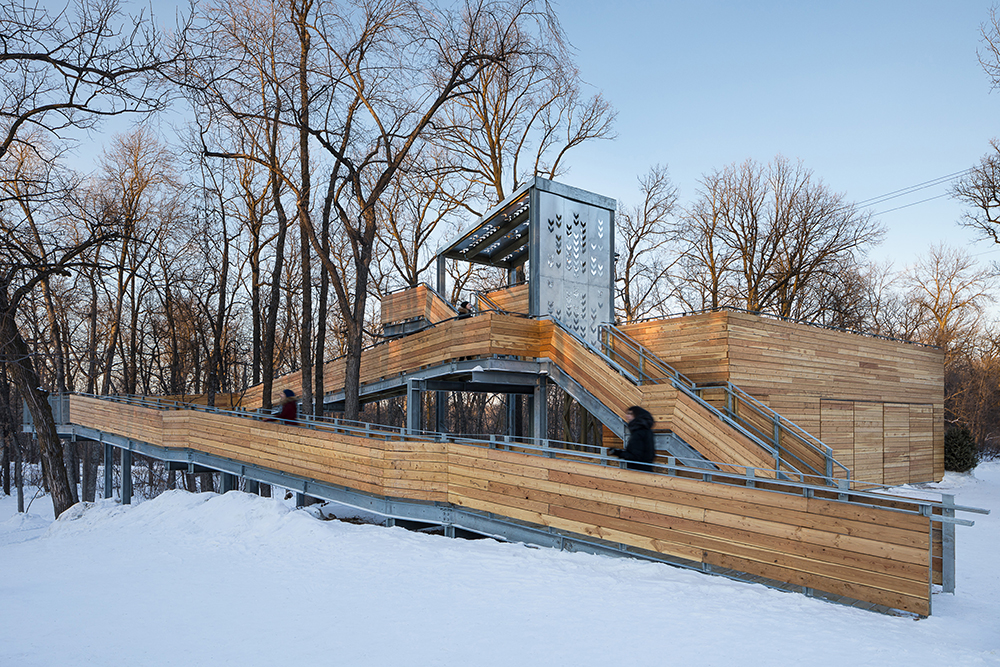
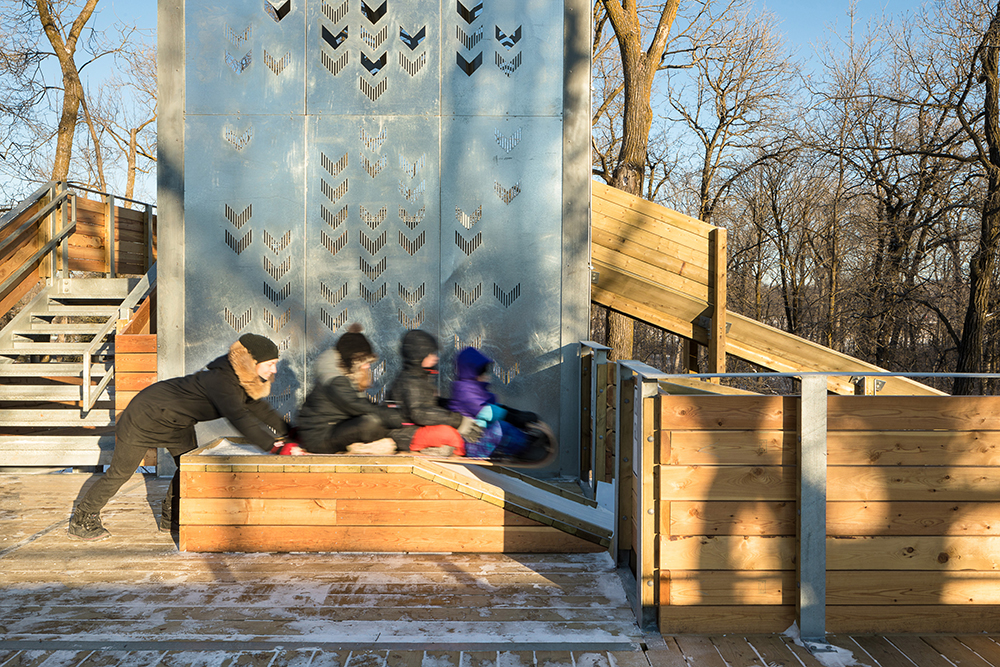
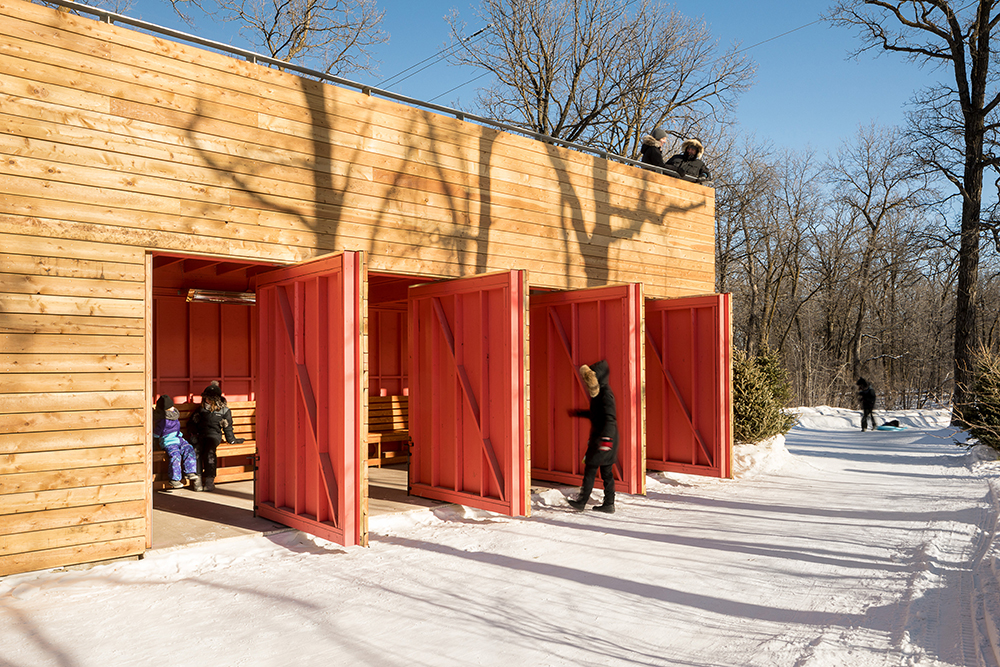
Project Name: Square Dorchester – Réaménagement de la portion Nord
Consultant: Claude Cormier et Associés
Contact: Claude Cormier
Category: Small-Scale Landscapes
Project Description: The north portion of the historical Dorchester Square is the third phase of the renewal of the largest public space in downtown Montreal. The northern edge was cut off in the 1960s by the construction of an underground parking garage and the widening of a street. The project reclaims over 30 per cent of public space, turning constraints into opportunities by playfully incorporating a classic Victorian fountain, albeit with a twist and two distinctive arched pedestrian bridges.
