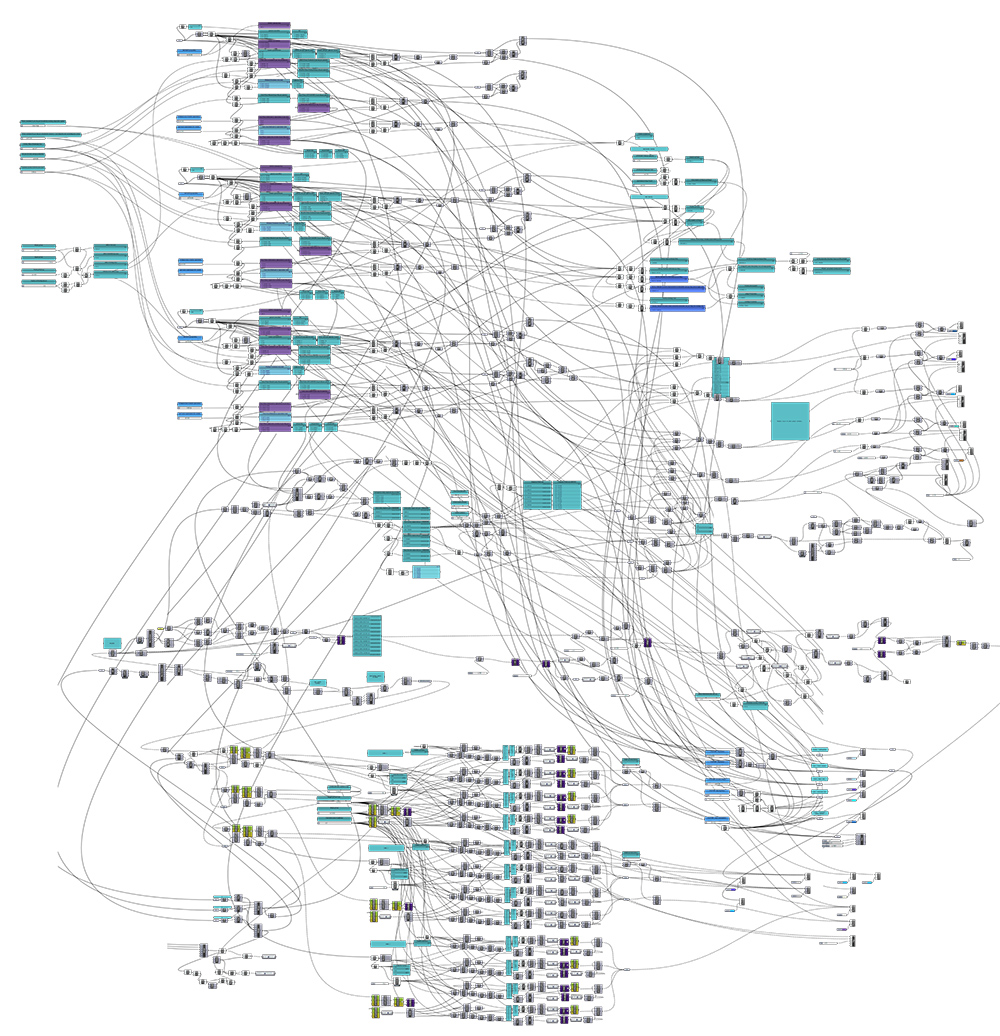Parametric Designs: How computation and 3D modelling unlock the power of pattern
Text by Matt Perotto
BIO/ Matt Perotto worked as an Associate at the Hargreaves Jones Landscape Architecture San Francisco office before moving back to Toronto this past summer and now works with Hargreaves Jones as a collaborator on projects throughout the United States and China. While in San Francisco, he taught at the Academy of Art University’s School of Landscape Architecture and is now a Sessional Lecturer at the University of Toronto Daniels Faculty of Architecture, Landscape, and Design in the Graduate Landscape Architecture program.
Halfway through my MLA degree at the University of Toronto, I was introduced to parametric computation in Landscape Architecture. In this particular Viscom class, we were asked to download Grasshopper (a plugin for Rhino 3D) and follow the Teacher Assistant as they created an algorithm to model single family homes (cubes) that were then set back and arrayed along a road (a curved line). The script allowed us to batch scale the size of buildings, their separation distance from one another and the road, and the curvature of the road, all on the fly. While this was a mundane first exposure to parametric scripting with a 3D output, the potentials for an alternative approach to design problem exploration was intriguing. For the remainder of my MLA, I took every opportunity to test how this software could be utilized at different stages of studio projects: from exploring large-scaled conceptual questions to solving smaller technical issues.
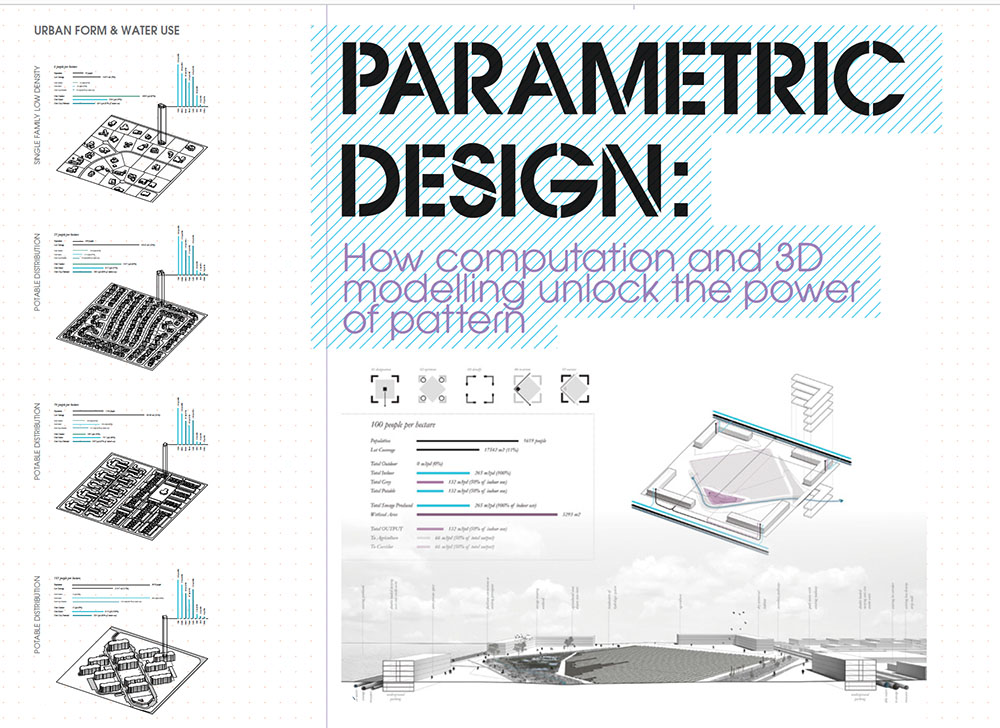
But what is parametric computation, and why are we talking about it in the Pattern edition of Ground? Computation is simply the act of mathematical calculation, generally involving a computer. Parametrics refers to the use of variables to inform said computation. For example, when creating a landform within a defined space, we can easily establish what its possible maximum height is, given known slope tolerances—generally we’d do this calculation with our desk calculator or by manually crunching numbers. However, when we put Computation and Parametrics together in a 3D modeling platform, we’re able to merge the calculation steps into the modelling process so that we no longer need to calculate and draft (in 2D or model in 3D) with fixed factors, but rather with variables that we can set, question, change, and iterate alternatives.
After a few years of professional practice at Hargreaves Jones, parametric computation has become an important tool in the office, augmenting the typical design process for streamlined study of multi-scalar design elements and their resulting documentation. The following represent three categorical examples of how I’ve utilized parametrics in professional and personal projects, and why I believe these tools are a valuable asset to contemporary practice.
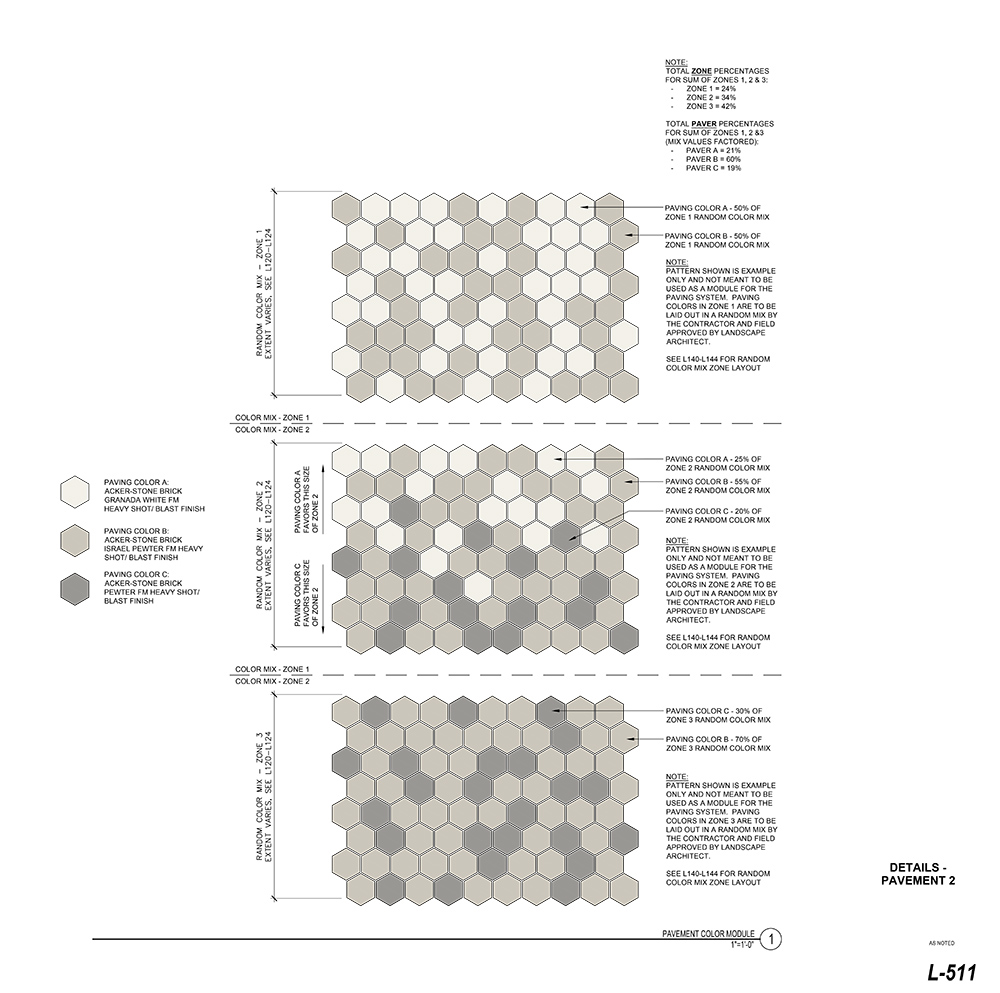
Patterns in Design
The entry application of parametric software in professional practice is its use for simple, binary relationship design investigations—most often this manifests with small scaled design elements like paving patterns. Unlike a regular 2D drafting or 3D modelling program where a designer begins by arraying an individual paver to create a pattern within a defined hardscape area, in Grasshopper, it takes arguably less time to string a few operators together to create an algorithm which does the same. But since we’ve used scripted variables rather than fixed model inputs, we no longer have to redraft/remodel by scaling patterns up or down when testing alternative length-to-width ratios, or redraw altogether for different patterns or paver types. Furthermore, Grasshopper shows the 3D model output of change in variable entries on the fly, fundamentally shifting the efficiencies of studying design options in the office and the pace of dialog between designers, associates, and principals.
As one gets more comfortable with the scripting process, more complexity can be added. At Hargreaves Jones, we’ve used Grasshopper to develop paving designs on a number of different projects which have iterated paver type, size, pattern, color, and more. On one recent project, we’ve created a custom precast concrete unit paving system where one of the six sides of an 8-inch diameter hex-paver is sliced at lengths varied between 0-2 inches. Once installed, since only one of six sides has been trimmed, the pavers stay locked together, and the openings (filled with a mix of growing media and aggregate) allow for increased stormwater infiltration rates and encourage the growth of resilient pioneering flora. This blending of hardscape and softscape within the plaza is then controlled by the distribution of the varied sizes in paver cuts (the cut size gets larger the closer the paver is to the edge of the paved area). We’ve also implemented a similar blending of hard and soft with Grasshopper through the tapering of pavers at the edges of paths in Zaryadye Park in Moscow.
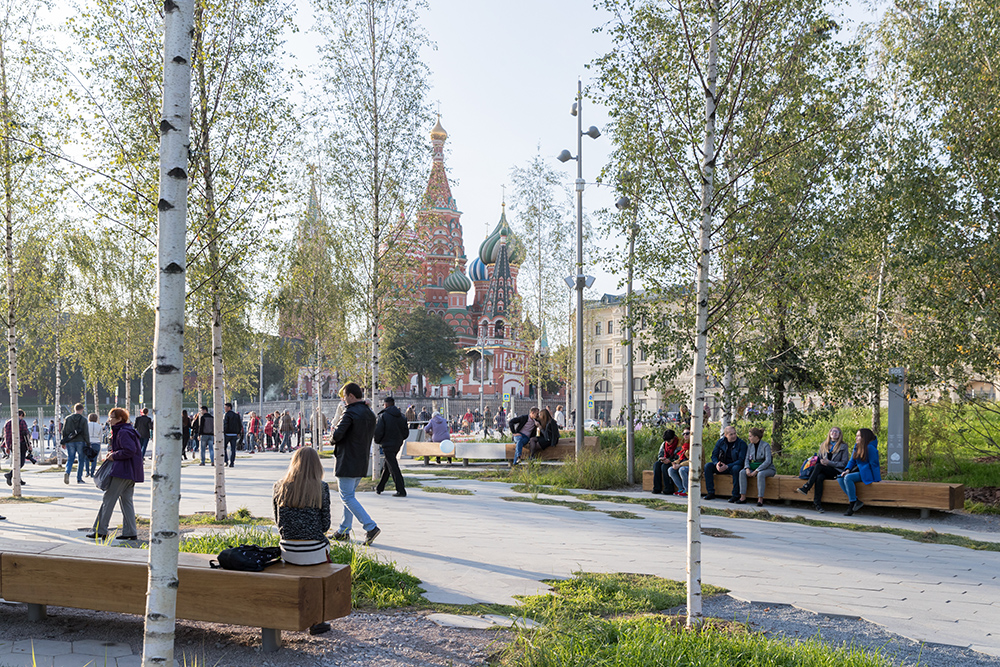
Patterns in Modelling
The use of parametric software puts more emphasis on how we approach design problems from onset as we are required to clearly define the task, the information needed for modelling, and the specific goals of the iteration process all prior to modelling—this helps us form a clear understanding of what inputs are fixed, and what we’re intending to iterate (the focus of the study). In this way, the software forces us to think critically about the task at hand in a much more articulate way than approaching a blank piece of paper or an empty Rhino modelling screen, prompting us to identify the underlying patterns in the way we model—we’re no longer simply designing the final element, but rather it’s an exploratory process to arrive at a final element.
On a recent mixed-use commercial landscape project at Hargreaves Jones, the design intent for a custom stainless-steel tube-rail bench on a roof deck amenity space was already established, but we wanted to explore layout configurations which would create playful relationships with adjacent planting areas. Once the bench profile was generated in Grasshopper, simple curvy-linear lines and points were drawn within the 3D context model. The algorithm then referenced the lines to create straight or curved lengths of the bench (essentially a horizontal extrusion path for the bench profile), and the points became the centre of each tightly-radiused segment when the bench would change direction. This referenced geometry was paralleled with various limiting constraints such as minimum separation distance between facing seating sections for comfortable leg space and maneuverability room. Since we had a profile designed already, Grasshopper was used differently than in the first example. Rather than iterating model elements with scripted variables, once the algorithm was built, by simply manipulating the referenced line and point geometry within the 3D model the 3D output regenerated on the fly and was complemented with associated linear-foot takeoffs and correlated estimated costs. This allowed us to quickly study a variety of permutations of each bench with consideration for anticipated passive and active programming of the space. We’ve also used Grasshopper in a similar application on another project to create custom retaining seatwalls where wood slatting above weathering steel-faced concrete was undulated in both vertical and horizontal axes.
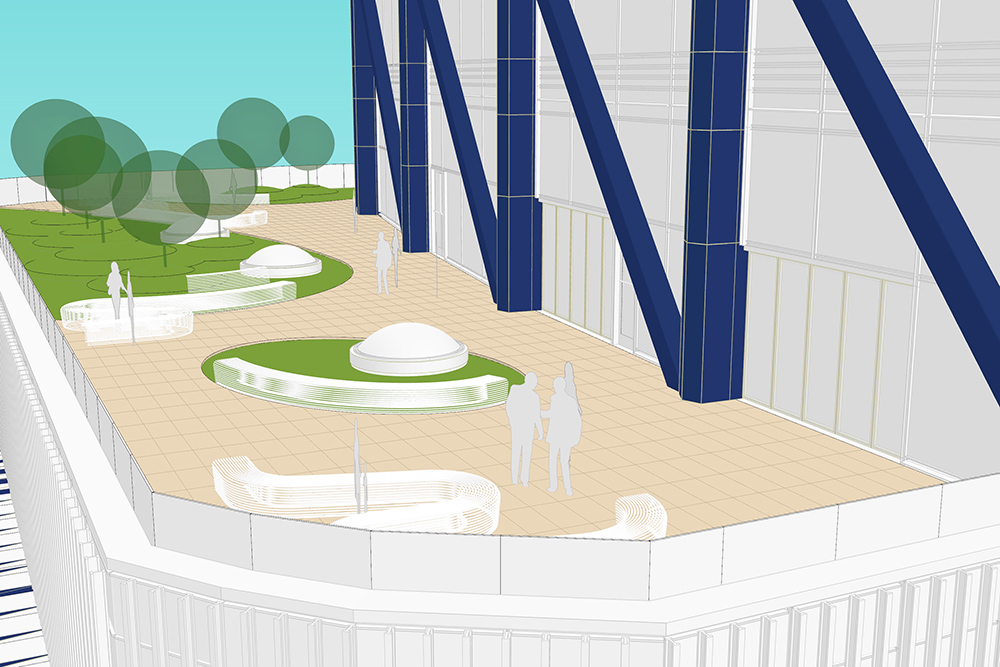
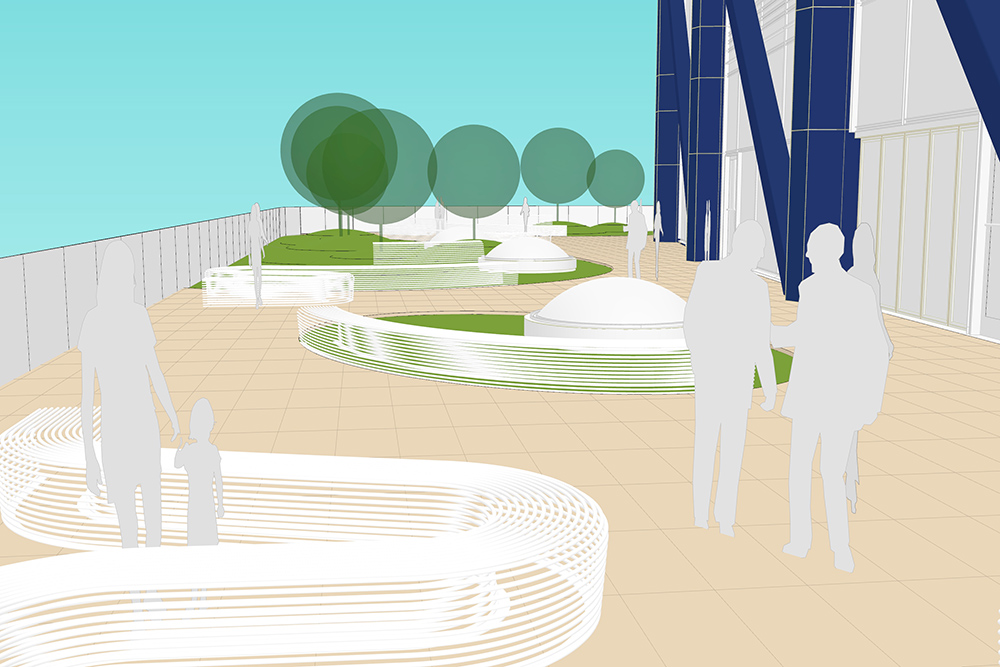
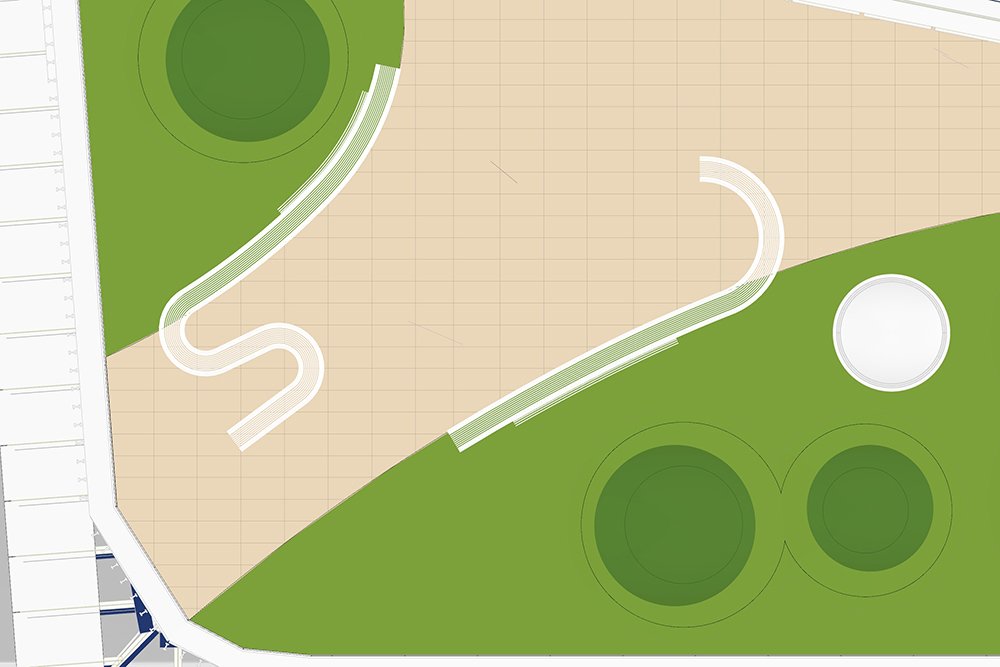
Patterns in Process
These past two themes demonstrated how parametric computation allowed for the efficient analysis of design options, leading to more robust and thoroughly considered design elements. These processes generally occur in the schematic design or design development phases of a project where an overall design intent has been identified, and we’re now looking to study how the intent takes form. We can also apply similar computational approaches at a much larger scale in more earlier conceptual phases of the design process. While we can’t ask Grasshopper to generate a conceptual design from scratch (as we need to tell the program what to do via script), we can look to it to factor a greater range of information to help us make more informed design decisions.
As landscape architects, we’re tasked with designing the interface of people (culture) with the environment. This requires us to be experts in the design and detailing of the immediate public realm, as well as coordinators between other related consultants who traditionally have a more focused scope of design consideration. While cross-discipline collaboration in professional practice is absolutely necessary, parametric computation does offer us a whole new realm with which to consider complex relationships between typically disparate design layers when making site-scaled conceptual decisions in early phases of design.
In my final year at U of T, my thesis considered water scarcity issues in the American South West, focusing on the Phoenix, Arizona metro area. The project explored alternative typologies of urban form that could be more water efficient than the current single family home sprawl. Grasshopper became the venue with which regional- to state-scaled Geographic Information System (GIS) shapefiles were conflated with researched metrics for existing water sources, filtration, uses; waste water treatment processes; and the juxtaposition between stormwater viaducts and base flows in river corridors that bisect the metropolis. Discrete metrics defined by research in each related field formed the fixed constants used in the algorithm, and variable inputs included density, and the ratio of how reclaimed water would be partitioned into various types of reuse. For example: the more reclaimed grey water dedicated to agriculture would mean a greater economic benefit, but larger plot sizes had to be balanced with massing and density of the urban fabric. In contrast, the more density added (and in more intensified forms of development with xeric landscapes) meant more efficient use of water, and more potential reclaimed grey water that could be recirculated into the system—but how much density is too much? In essence, Grasshopper allowed for the layering of many if-then relationships simultaneously to test a wide array of possible scenarios, each producing multi-scalar spatial patterns of urban design and hydrology in 3D as well as associated non-spatial performance metrics.
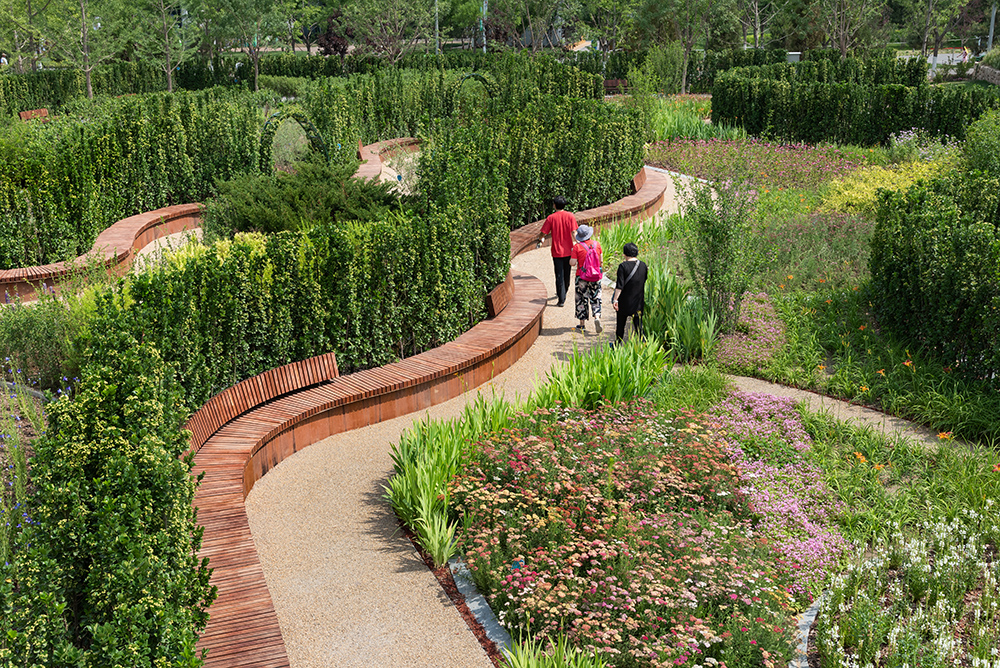
Value?
Just like discipline-focused discussions surrounding Building/Landscape Information Modeling (BIM/LIM), there is skepticism regarding the value parametric computation brings to the field of landscape architecture, as well as what computer generated design means for the role of the designer. In contrast to many other design fields, living elements make up a significant proportion of the landscape architect’s design palette—how can living things that evolve organically over time based on so many interrelated environmental and contextual factors ever be quantified? The intention is not to rely on software to perfectly predict a performative attribute of a landscape at a given point of time, or perfectly simulate how it will evolve. But, there is an ever-growing body of researched data from different ecological related fields that these softwares allow us to utilize in order to make more informed design decisions. And while computational design does mean we now can explore an incredible amount of design iterations with new efficiencies and quantifiable output metrics, computers will never be able to evaluate the qualitative aspects of outputs or consider anything beyond what the algorithm was created to factor. Landscape architecture is subjective in nature and, at its core, a form of artistic expression—parametric computation simply provides us new processes with which to explore creative ideas.
