Five Decades of Outstanding Landscape Architecture in Ontario: Pre-1968 to 2018
TEXT BY RON WILLIAMS
It is an honour and a pleasure to be asked to contribute to Ground’s special issue celebrating the OALA’s 50th anniversary. The original parameters for my article were very clear: I was asked to pick “one significant, influential landscape architectural project, in Ontario or by an Ontario-based landscape architect, for each of the past five decades,” and to provide a brief evaluation of each project’s importance.
It turned out to be quite difficult to choose just five outstanding works from among the many fine landscape architectural projects carried out in my native province over the past half-century. I started by listing several influential and deserving projects for each decade and then narrowing them down—not an easy task. Finally, instead of choosing just one project per decade, I decided to include a number of “runners- up” and to permit a certain number of ties, corresponding to periods of outstanding creativity during which many excellent projects were carried out.
On examining my completed list of selections, I noted that all of the projects are actually in Ontario, though several were designed by landscape architects from outside the province, and a couple are by non-landscape architects. I was pleased to see that, without any planning, my list includes projects from parts of the province other than the Toronto and Ottawa metro areas, which are, however, the locales for many outstanding projects. Since I have only included projects that I know personally, I can’t pretend that this is a truly systematic appraisal. Some regions of Ontario are excluded simply because I haven’t been there; the social and cultural impact of some of the projects chosen, as well as their design quality, has certainly coloured my opinions; and I seem to have a predilection for smaller projects. So my list of outstanding projects must be seen as personal and maybe somewhat idiosyncratic.
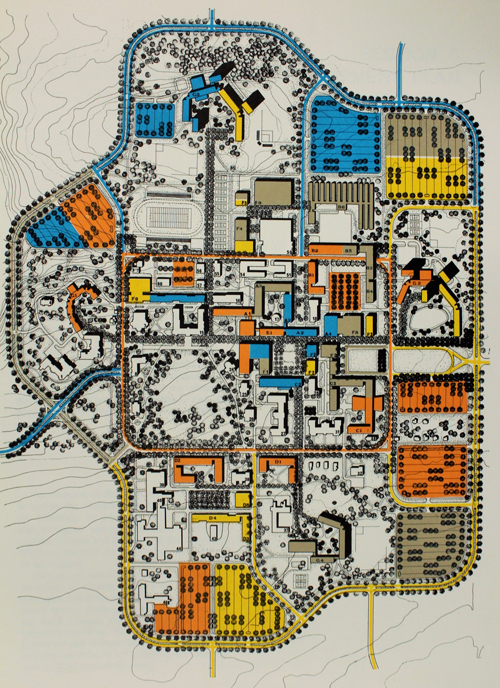
Pre-1968
First, I felt that it would be essential to note a few of the seminal projects designed by those who created the OALA, realized during the five years or so before its founding. The early 1960s were a revolutionary era in Ontario, witnessing great new adventures in public education, including the transformation of the Ontario Agricultural College into the University of Guelph, its 1964 master plan brilliantly laid out by a team led by Macklin Hancock, OALA (Emeritus), FCSLA, and his firm Project Planning Associates Limited. A second comprehensive and striking university master plan (along with several university buildings) was designed by architect Ron Thom for the newly established Trent University in Peterborough in 1964.
This period was also characterized by remarkable public spaces, ranging from the vast and iconic Nathan Phillips Square at Toronto’s new City Hall, designed by Finnish architect Viljo Revell as an integral part of his competition-winning overall concept (and carried through by Toronto landscape architect Richard Strong, OALA [Emeritus], FCSLA), to Donald W. Graham and Associates’ Garden of the Provinces in Ottawa (1962): a delicate jewel, its sculptures and fountains enlivening a quiet green downtown oasis.
TRENT UNIVERSITY MASTER PLAN, PETERBOROUGH
Lead Architecture Firm: Ron Thom Architect
Lead Architect: Ron Thom
Date started: Late 1950s
Date Completed: 1964 (first draft of Master Plan was submitted); the first buildings (Champlain College) were completed in 1967
Location: On the banks of the Otonabee River, West Bank Drive, Peterborough
Size: 567 hectares
Key Consultants: Designers and staff of Ron Thom’s firm: Paul Merrick; Norm Hotson; Alastair Grant; Peter Smith; Bill Lett Senior; Dick Sai-Chew; Robert Montgomery; Paul Martel; Bob McIntyre; Paul Barnard; Daryl Morgan. Engineers: Ted Crossey; Roly Bergmann; Morden Yolles
Client: Trent University (Team Leader: Thomas H.B. Symons, Founding President of Trent University)
Additional information: The main academic square was conceived of as a “village square” for the university community.
COMPILED BY TODD SMITH, OALA, A MEMBER OF THE GROUND EDITORIAL BOARD.
UNIVERSITY OF GUELPH LONG RANGE DEVELOPMENT PLAN AND MASTER PLAN, GUELPH
Lead Landscape Architecture Firm: Project Planning Associates Limited
Lead Landscape Architects: Macklin Hancock, FCSLA; Walter Kehm, OALA (Emeritus), FCSLA; Owen Scott, OALA (Emeritus), FCSLA; Ken McFarland; Gary Heine, OALA (Emeritus); Garry Hilderman, FCSLA, MC; John Consolati, OALA, FCSLA
Date started: 1964
Date Completed: Long-range development plan completed in 1964; mas- ter plan completed in 1965. Initial implementation of site and landscape work were done exclusively by Project Planning Associates (PPAL) until the mid-1970s, when other firms were invited to participate in new site designs.
Location: University of Guelph, Stone Road, Guelph
Size: 412 hectares
Key Consultants: Project Planning Associates Limited professional staff included architects Hancock Little Calvert (architectural arm of PPAL), engineers, planners, and landscape architects. They were assisted in the master planning by Richard P. Dober, Campus Planner, Cambridge, MA (Dick Dober with Robin Upton and H. Robert Hodge). Sert, Jackson and Associate (architects and town planners), Cambridge, MA (Jose Luis Sert, principal) provided architectural design advice for the first new campus buildings. Other architects and engineers were engaged for the implementation stage, as well; however, all landscape architectural services were provided by PPAL until the mid-1970s.
Client: University of Guelph
COMPILED BY OWEN SCOTT, OALA (EMERITUS), FCSLA, A FOUNDING MEMBER OF THE OALA AND OALA PRESIDENT FROM 1971-1973.
GARDEN OF THE PROVINCES (RENAMED GARDEN OF THE PROVINCES AND TERRITORIES IN 2005), OTTAWA
Lead Landscape Architecture Firm: Donald W. Graham and Associates
Lead Landscape Architect: Donald W. Graham, FCSLA
Date started: 1960
Date Completed: 1962 (restored in 2005)
Location: Along Wellington Street, between Parliament Hill and LeBreton Flats, Ottawa
Size: 9,323 m2
Key Consultants:
Works of art:
- Tree Fountain/Fontaine arborescente: Norman Slater, industrial designer, Montreal, 1961-62
- Fountain of the Great Lakes/La fontaine des Grands Lacs: Emiel G. van der Meulen, OALA (Emeritus), designer; Adjeleian and Associates, consulting engineers, 1962
- Twelve Points in a Classical Balance/Douze points d’un équilibre classique: Chung Hung, 1981
Client: National Capital Commission (NCC)
Additional information: This public space is a very good example of the landscape architecture of the era by virtue of its simple composition, the use of materials such as exposed aggregate—newly introduced to public spaces at the time—as well as the integration of works of art into the design.
See also Ground 24, pages 26-29, “A Capital Treasure: Garden of the Provinces and Territories,” by Nicole Valois.
COMPILED BY NICOLE VALOIS, AAPQ, A LANDSCAPE ARCHITECT AND PROFESSOR AT UNIVERSITÉ DE MONTRÉAL.
NATHAN PHILLIPS SQUARE, TORONTO
Lead Landscape Architecture Firm: Viljo Revell, Architect
Lead Landscape Architects: Richard Strong, OALA (Emeritus), FCSLA
Date started: 1958 (competition)
Date Completed: 1965
Location: Forecourt to Toronto City Hall, facing onto Queen Street West between Osgoode Hall and Bay Street
Size: 4.85 hectares
Key Consultants: Architecture: John B. Parkin Associates; Artist: Henry Moore; Competition advisor: Eric Arthur
Client: City of Toronto
Additional information: The square is named for Nathan Phillips, Mayor of Toronto from 1955 to 1962, who championed the creation of a new and symbolic city hall for Toronto.
COMPILED BY RON WILLIAMS, AUTHOR OF LANDSCAPE ARCHITECTURE IN CANADA.
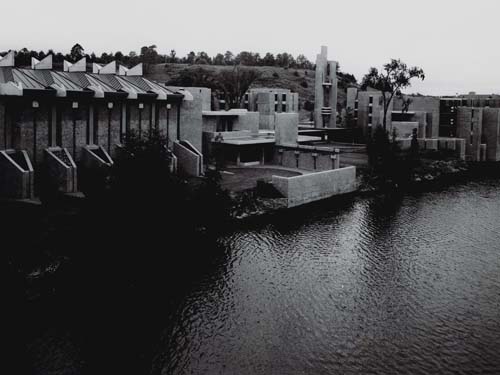
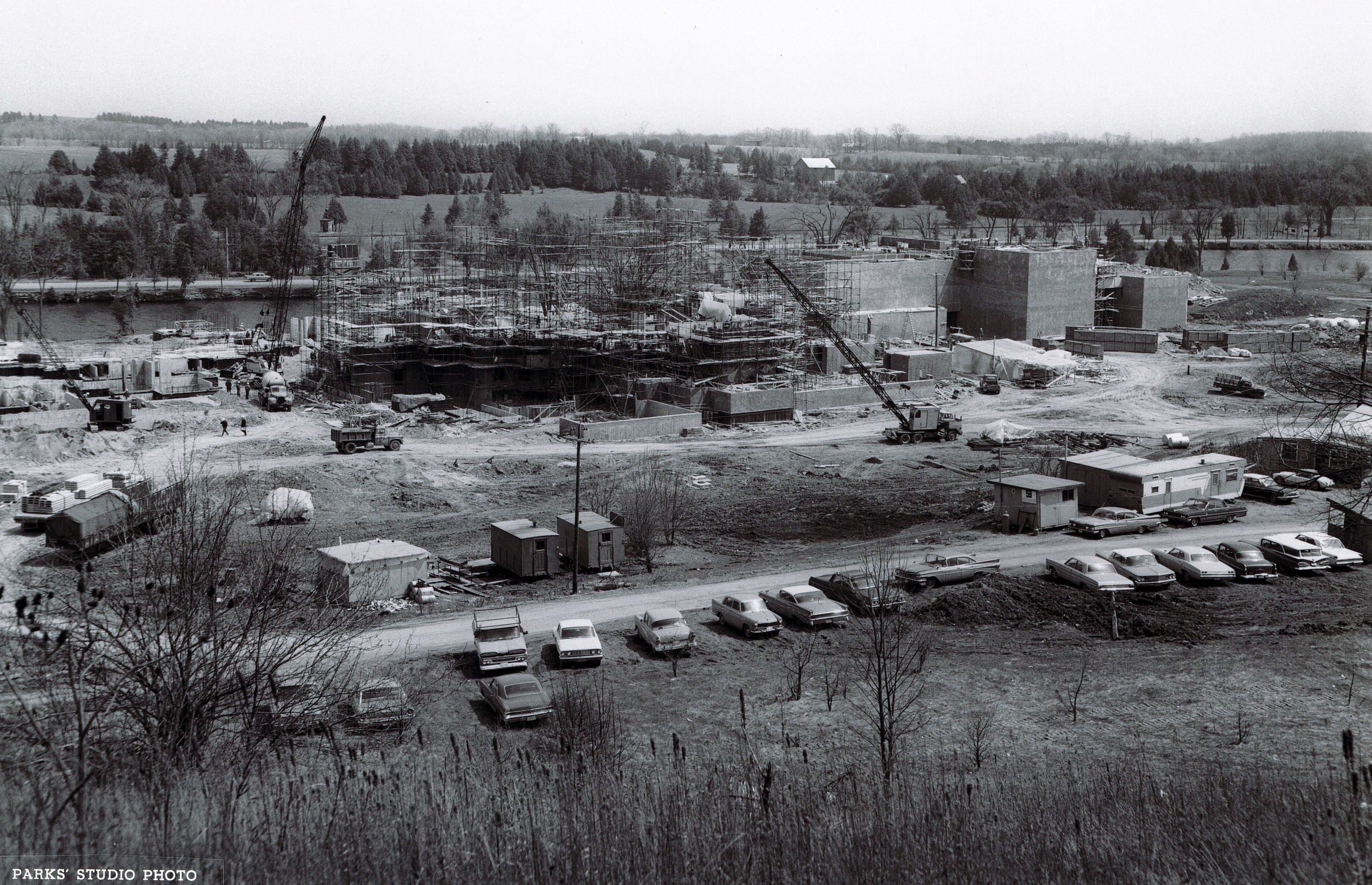
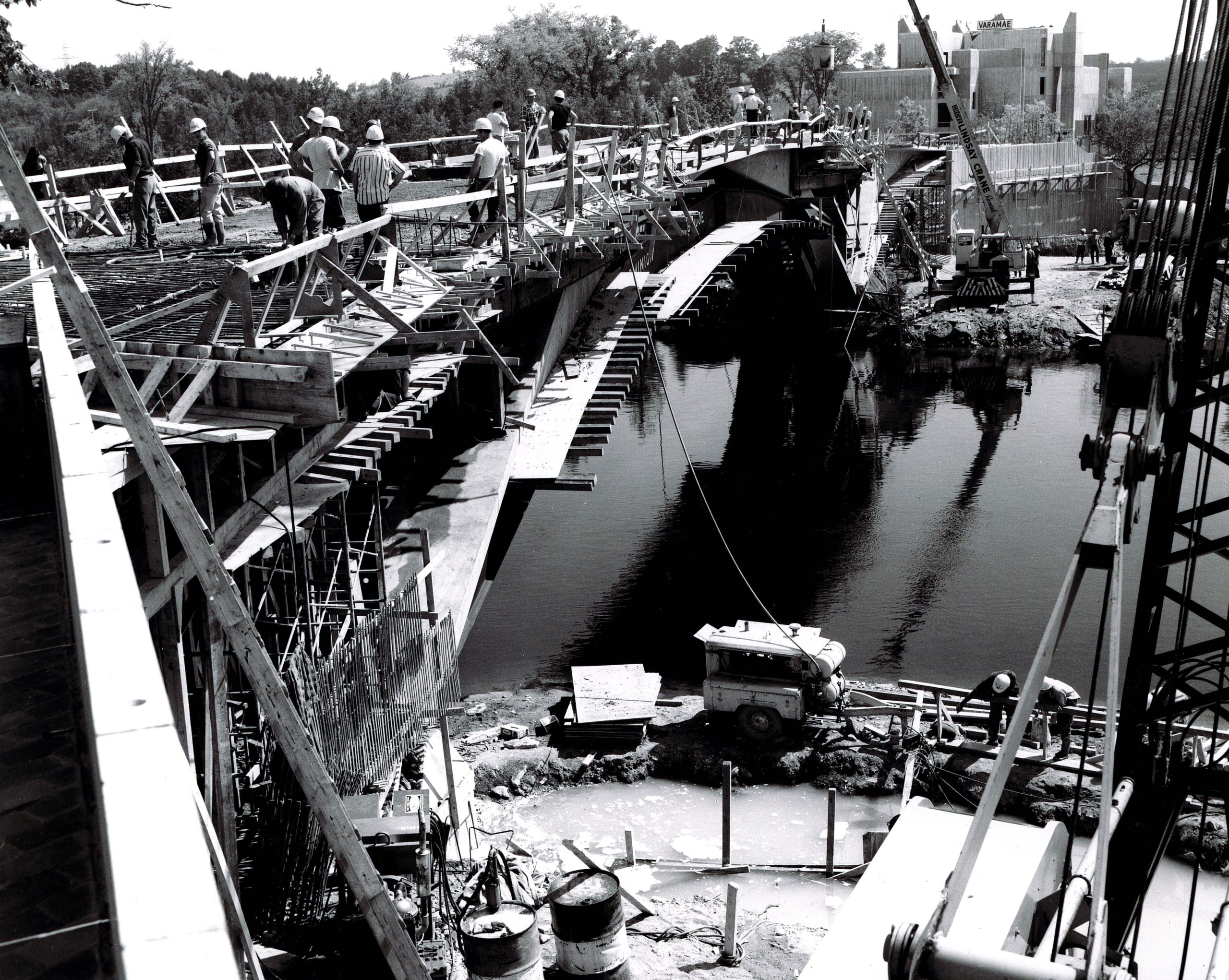
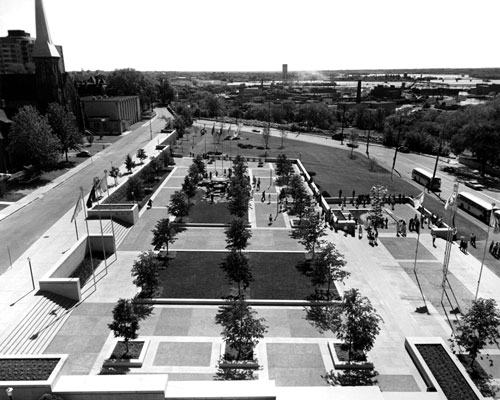

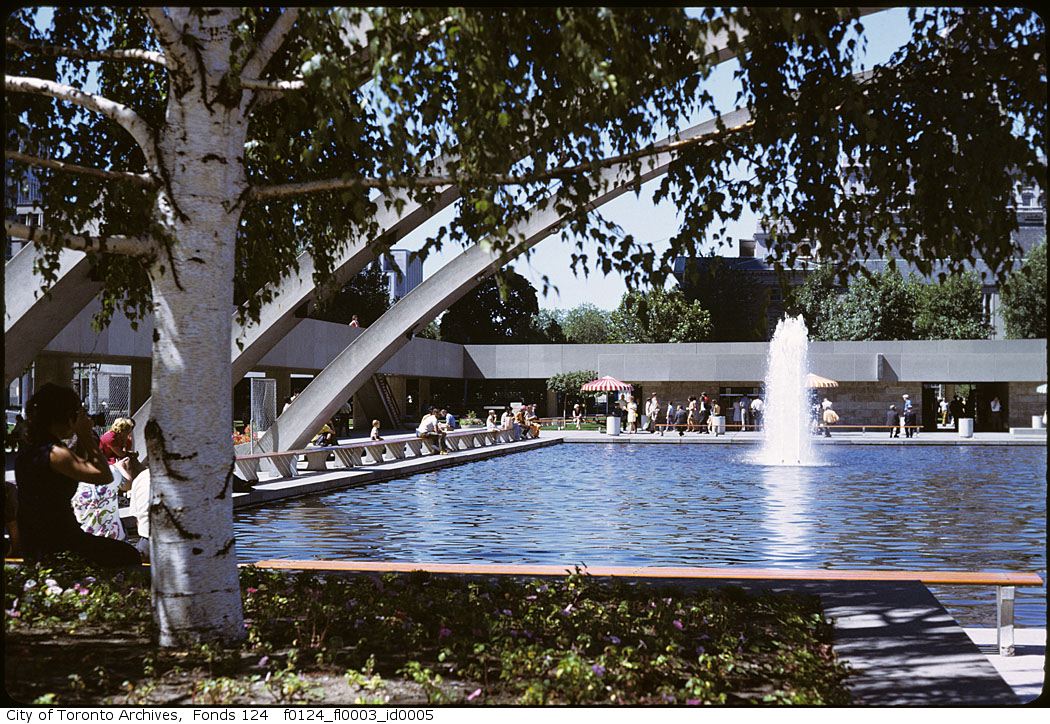
1968-1978
My favourite landscape project from the OALA’s first decade is the interior garden of Toronto’s Sheraton Centre Hotel (originally known as the Four Seasons), created in 1972 by landscape architect J. Austin Floyd, OALA (Emeritus), a Maritimer who began work in Toronto in 1948 following his graduation from Harvard. A master of design with water, Floyd focused his garden around a central rushing waterfall a full floor in height. Simple geometric planting boxes in concrete contrast beautifully with the rough and rugged forms of natural boulders within the realm of the waterfall.
In the same decade, Hough Stansbury + Associates Limited’s Ontario Place, the brilliant exploitation of Toronto’s interface with Lake Ontario, provided a rich panoply of educational and recreational experiences within a vibrant natural setting. Near the Rouge River at Toronto’s eastern margin, the Metropolitan Toronto Zoo, its master plan designed by Brad Johnson, OALA (Emeritus), of Johnson Sustronk Weinstein & Associates Limited, redefined zoological gardens in North America with its vast scale and habitat- related naturalistic environments; while in southwestern Ontario, the 1972 Master Plan for Point Pelee National Park at Lake Erie, directed by the federal Department of Indian Affairs and Northern Development, drastically reduced overuse of the site and set it on the road to environmental stability while still accommodating extensive public recreation.
INTERIOR GARDEN (NOW CALLED WATERFALL GARDEN), SHERATON CENTRE HOTEL, TORONTO
Lead Landscape Architecture Firm: J. Austin Floyd, Landscape Architect
Lead Landscape Architect: J. Austin Floyd, OALA (Emeritus), FCSLA
Date started: 1970+
Date Completed: 1972
Location: Queen Street West, across from City Hall/Nathan Phillips Square, Toronto
Size: Just over 1 hectare
Key Consultants: Engineers: Ted Crossey; Roly Bergmann; Morden Yolles
Client: Sheraton Hotels/Four Seasons Hotels (joint venture; entirely owned by Sheraton since 1976)
Additional information: The garden’s waters are recycled condensate from the hotel’s heating and cooling systems.
COMPILED BY TODD SMITH, OALA, A MEMBER OF THE GROUND EDITORIAL BOARD.
ONTARIO PLACE, TORONTO
Lead Landscape Architecture Firm: Hough Stansbury + Associates Limited
Lead Landscape Architect: Michael Hough, OALA (Emeritus), FCSLA
Date started: March 17, 1969
Date Completed: May 22, 1971
Location: South of Exhibition Place, fronting Lakeshore Boulevard West, Toronto
Size: 63 hectares (28 hectares of land, 35 hectares of water)
Key Consultant: Architect: Eberhard Zeidler
Client: Province of Ontario
Additional information: Inspired by the 1967 International and Universal Exposition in Montreal. Ontario Place was listed in 1994 by the International Committee for Documentation and Conservation of Buildings of the Modern Movement (DOCOMOMO International) on its inventory of significant international works of the modern movement.
COMPILED BY TODD SMITH, OALA, A MEMBER OF THE GROUND EDITORIAL BOARD.
METROPOLITAN TORONTO ZOO MASTER PLAN, SCARBOROUGH (NOW TORONTO)
Lead Landscape Architecture Firm: Johnson Sustronk Weinstein & Associates Limited
Lead Landscape Architect: Brad Johnson, OALA (Emeritus), FCSLA
Date started: 1966: Feasibility study commissioned by Municipality of Metropolitan Toronto; 1969: Master Plan of Metropolitan Toronto Zoo; 1974: Official opening of Metropolitan Toronto Zoo
Location: Rouge Valley, Scarborough (now Toronto)
Size: 287 hectares
Key Consultants: Initial Design Concept: Raymond Moriyama; Structural Engineer: Morden Yolles; Architect: Ron Thom; Appointed Director of Zoo: Dr. Gunter Voss; Dr. Norman Scollard consulted on overall goals of original master plan.
Client: City of Toronto
Additional information: Original design consultation was done by Raymond Moriyama. In 1986, Marshall Macklin Monaghan Limited (MMM Group, now WSP Global Inc.) updated the original master plan.
COMPILED BY JAMES MACDONALD NELSON, A MEMBER OF THE GROUND EDITORIAL BOARD.
POINT PELEE NATIONAL PARK MASTER PLAN, AT LAKE ERIE
Lead Landscape Architecture Firm: Done internally by the Department of Indian Affairs and Northern Development, Government of Canada
Lead Landscape Architects: Staff planners are noted as Denis Major and David McCreery.
Date started: 1968
Date Completed: April 1972
Location: Point Pelee National Park, Lake Erie
Size: In park documents, the size is noted as 1,497 hectares at the time of the master plan.
Key Consultants: N/A
Client: Department of Indian Affairs and Northern Development, Government of Canada
COMPILED BY MARIA PAPOULIAS, SUPERINTENDENT OF POINT PELEE NATIONAL PARK.
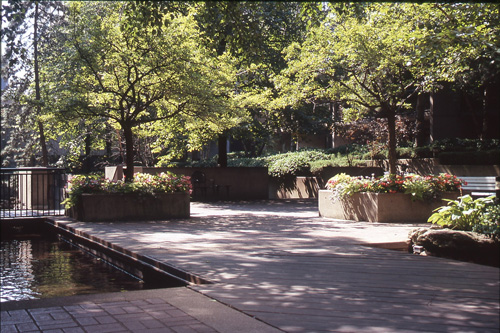
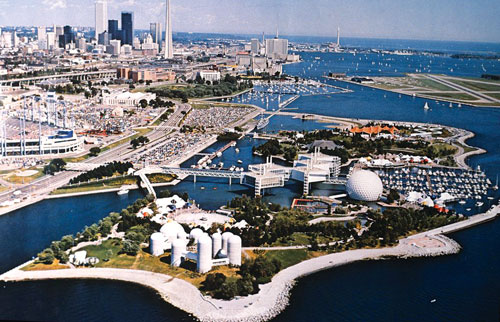
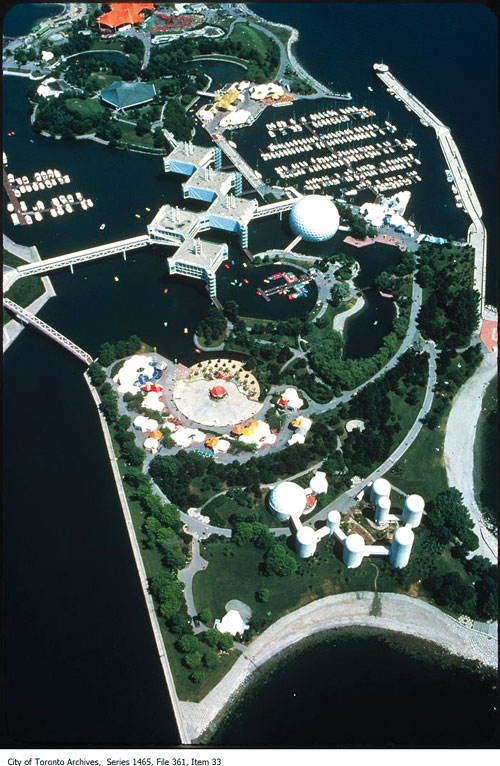
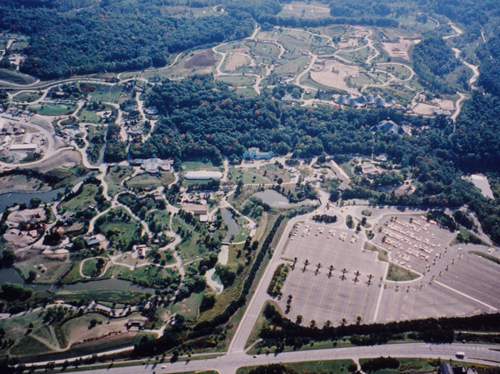
1978-1988
It was particularly hard to identify a single winner from this remarkably creative decade; I would call it a tie between Richard Strong, OALA (Emeritus), FCSLA, and Steven Moorhead’s (OALA [Emeritus], FCSLA) simple and stunning Devonian Square on the Ryerson University campus in Toronto (1978, Margaret Kwan, OALA (Emeritus), lead designer), and the Taiga Garden at the National Gallery in Ottawa (1988), designed by Cornelia Hahn Oberlander, FCSLA. Both of these landmark projects were inspired by Canadian landscapes (unlike most previous projects in Canada, which were based on European, American, or Asian prototypes)—at Devonian Square, the gigantic glacial boulders of the Canadian Shield; and in the Taiga Garden, the Group of Seven’s interpretation of these same rugged Shield landscapes.
A close runner-up was the long-term Confederation Boulevard project in Ottawa-Hull, which tied together the buildings and monuments of the federal precinct on both sides of the Ottawa River. du Toit, Allsopp Hillier (DTAH), along with several other landscape firms, designed this remarkably consistent and coherent boulevard and its environs, in collaboration with a team of gifted landscape architects from the National Capital Commission (NCC). And Trinity Square in Toronto (Moorhead Fleming Corban McCarthy Landscape Architects with the Thom Partnership, architects, 1982) provided an early example of postmodern design influences and rediscovered urban-design archetypes in the creation of a new public space on a complex downtown site.
TAIGA GARDEN, NATIONAL GALLERY OF CANADA, OTTAWA
Lead Landscape Architecture Firm: Cornelia Hahn Oberlander, FCSLA, C.C. (Companion of the Order of Canada)
Lead Landscape Architect: Cornelia Hahn Oberlander, FCSLA, C.C. (Companion of the Order of Canada)
Date started: 1982
Date Completed: 1988
Location: National Gallery of Canada, Sussex Drive, Ottawa
Size: 2,787 square metres
Key Consultant: Architect: Moshe Safdie
Client: National Gallery of Canada
Additional information: Inspired by A.Y. Jackson’s painting Terre Sauvage, the garden is nature imitating art imitating nature. Cornelia Hahn Oberlander, working closely with landscape architect Bryce Gauthier of Enns Gauthier Landscape Architects, recently redesigned the interior courtyard garden at the National Gallery of Canada, which she had originally designed thirty years ago. Renamed the Fred and Elizabeth Fountain Garden Court, the garden, much like Oberlander’s Taiga Garden outside, is evocative of the pre-settlement Canadian landscape.
COMPILED BY TODD SMITH, OALA, A MEMBER OF THE GROUND EDITORIAL BOARD.
DEVONIAN SQUARE, TORONTO
Lead Landscape Architecture Firm: Richard Strong, Steven Moorhead Ltd.
Lead Landscape Architects: Richard Strong, OALA (Emeritus), FCSLA; Steven Moorhead, OALA (Emeritus), FCSLA; Margaret Kwan, OALA (Emeritus); Mas Omoto
Date started: 1977
Date Completed: 1978
Location: Ryerson University, southeast corner of Gould Street and Victoria Street, Toronto
Size: 2,602 m2
Key Consultants: Sculptor: Gerald Gladstone; Key Contractors: Bruce S. Evans Ltd, Gazzola Paving Ltd
Client: Ryerson Polytechnical Institute (now Ryerson University)
Additional information:
- Public centrepiece of Ryerson Community Park,
- 1977 campus master plan
- The Devonian Group of Charitable Foundations gifted the principal funds for the project, with smaller financial contributions coming from the Ontario Ministry of Culture and Recreation, Simpson-Sears Limited,
- City of Toronto, and Ryerson Polytechnical Institute.
- Design genesis of over-scale massing of Canadian Shield Pre-Cambrian boulders was developed jointly by the landscape architects and sculptor.
- 1979 ASLA Honor Award for Ryerson Community Park
- 2005 intervention (Chang School of Continuing Education) by Routhwaite Dick Hadley/Lett Architects and Corban and Goode Landscape Architects
- 2012 east edge intervention (Ryerson IMAGE Centre/ School of IMAGE Arts) by Diamond Schmitt Architects
COMPILED BY BRUCE CORBAN, OALA, A FORMER PARTNER OF MOORHEAD FLEMING CORBAN AND PARTNERS AND DIRECTOR OF CORBAN AND GOODE LANDSCAPE ARCHITECTURE AND URBANISM, WHO CURRENTLY PRACTISES AS A PRINCIPAL OF SITE/C LANDSCAPE ARCHITECTURE INC.
TRINITY SQUARE, TORONTO
Lead Landscape Architecture Firm: Moorhead Fleming Corban McCarthy Landscape Architects
Lead Landscape Architects: Steven Moorhead, OALA (Emeritus); Margaret Kwan, OALA (Emeritus); Tom Gis
Date Started: 1980
Date Completed: 1982
Location: Toronto Eaton Centre, west entrance at Trinity Church from Bay Street and James Street, Toronto
Size: 110 metres by 90 metres
Key Consultant: Architect: The Thom Partnership
Client: City of Toronto
Additional information: This central open space around Trinity Church and the core of the Eaton Centre block was the 1981 winner of the City of Toronto Design Competition and winner of a 1986 CSLA National Honour Award. The design is structured as a trinity of squares, three spaces united by paving grid. The turbulent fountain and stream commemorates legendary Taddle Creek. It is an early example of stratified park development above occupied space. In 2005, the Labyrinth Community Network installed a labyrinth, modeled on one at Chartres Cathedral in France.
COMPILED BY BRUCE CORBAN, OALA, A FORMER PARTNER OF MOORHEAD FLEMING CORBAN MCCARTHY AND PRINCIPAL OF MOORHEAD FLEMING CORBAN AND PARTNERS, WHO CURRENTLY PRACTISES AS A PRINCIPAL OF SITE/C LANDSCAPE ARCHITECTURE INC.
CONFEDERATION BOULEVARD, OTTAWA-HULL (NOW GATINEAU)
Lead Landscape Architecture Firm: du Toit Allsopp Hillier (DTAH) Lead Landscape Architect: Roger du Toit, OALA
Date Started: Urban Design Study—Completed 1983; Design and Implementation—Started 1985
Date Completed: Beginning with DTAH’s Urban Design Study, the boulevard project was realized over a period of nearly 20 years, involving a number of other landscape firms as well as the original designers, in close collaboration with the design team from the National Capital Commission. The final stage, designed and implemented by DTAH, was completed and dedicated in 2000 as a millennium project.
Location: Connecting the major national political and cultural institutions, monuments, and public spaces on both sides of the Ottawa River
Size: 7.5 kilometres
Client: National Capital Commission (NCC)
Additional information: Originally conceived by the NCC as a linking “ring” to unite the Ontario and Quebec parts of the National Capital, it was first referred to as “Boulevard Canada.” The concept was expanded to include Elgin Street and Sussex Drive, and it is now the favoured promenade for visitors and residents and the processional route for visiting dignitaries.
COMPILED BY TODD SMITH, OALA, A MEMBER OF THE GROUND EDITORIAL BOARD.
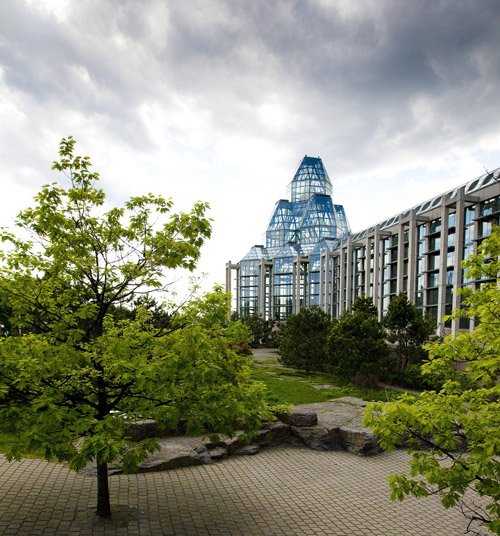
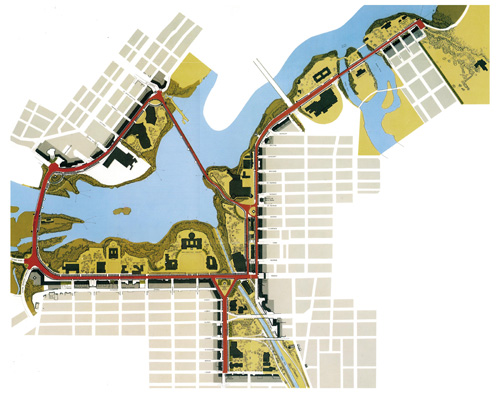
1988-1998
This decade marked the apotheosis of postmodernism and referential design in Canadian landscape architecture. No project better exemplified this spirit than the Village of Yorkville Park in central Toronto, designed by American landscape architects Ken Smith, Martha Schwartz, and David Meyer in collaboration with Toronto’s Oleson Worland Architects. This project playfully juxtaposed ten different open-space images typical of Ontario, from a transplanted Muskoka-region granite dome to a grove of Scots pines nestled in precast planters reminiscent of a cluster of abandoned tires.
A concern for conservation and sustainable design, always present as a secondary current in Canadian landscape architecture, came to the fore during this decade, as evidenced by a series of successful efforts to “Bring Back the Don,” that long-abused river and valley to the east of downtown Toronto. Specific projects included the rejuvenation of such historical features as the Don Valley Brick Works, as well as the natural components of the valley. Over more than a decade, several private-sector firms provided key inputs: these included Hough Stansbury Woodland of Toronto and successor firm Hough Woodland Naylor Dance Leinster (later ENVision—the Hough Group Ltd.), the Landplan Collaborative Ltd., and Oleson Worland Architects, all working in close collaboration with Toronto’s Parks and Recreation Department. Also in Toronto, the firm of Janet Rosenberg + Associates (now Janet Rosenberg & Studio Inc.) turned their well-earned expertise in residential landscapes to advantage in the creation of a richly planted urban design composition at Courthouse square in 1997.
VILLAGE OF YORKVILLE PARK, TORONTO
Lead Landscape Architecture Firm: Schwartz Smith Meyer Landscape Architects, Inc.
Lead Landscape Architects: Martha Schwartz, Ken Smith, David Meyer
Date started: July 1991: Competition Announcement; 1992-1994: Construction
Date Completed: 1994
Location: Cumberland Street, Toronto
Size: 30 metres wide by 150 metres deep
Key Consultants: Architecture: Oleson Worland Architects; Professional Advisor: Stephen G. McLaughlin, O.A.A., F.R.A.I.C.; Structural Engineer: Blackwell Engineering Ltd.; Mechanical and Electrical Engineer: Rybka, Smith and Ginsler Ltd.; Horticulturists: Moonstone Landscape Consultants, Horst Dickert; Urban Forestry Consultant: Eric Jorgenson; Fountain Consultant: R.J. Van Seters Company Ltd.; Cost Estimator: A. W. Hooker Associates Ltd.; Rock Formation Consultant: Amsen Associates Ltd.
Client: City of Toronto, Department of Parks and Recreation
Additional Information: The design objectives, as stated in A Walk Through Yorkville Park (1994), were as follows:
- To reflect, reinforce and extend the Victorian scale and character of the original Village;
- To provide unique, inner-city ecological opportunities for the introduction of and display of native plant species and communities;
- To provide a variety of spatial and sensory experiences, landscape qualities and park functions;
- To link the park to existing pedestrian walkways and adjacent areas.
COMPILED BY ANDREW TAYLOR, A MEMBER OF THE GROUND EDITORIAL BOARD.
COURTHOUSE SQUARE, TORONTO
Lead Landscape Architecture Firm: Janet Rosenberg + Associates (now Janet Rosenberg & Studio Inc.)
Lead Landscape Architects: Janet Rosenberg, OALA, FCSLA; Glenn Herman, OALA
Date started: 1995
Date Completed: May 1997
Location: Court Street, Toronto
Size: 1,740 square metres
Key Consultants: Public Art: Susan Schell; Architect: CS&P Architects
Client: City of Toronto
COMPILED BY JAMES MACDONALD NELSON, A MEMBER OF THE GROUND EDITORIAL BOARD.
BRING BACK THE DON/DON VALLEY BRICK WORKS, TORONTO
Lead Landscape Architecture Firm: 1990 feasibility and master plan study “Don Valley Brickworks Master Plan”: Hough Stansbury Woodland, landscape architects. 1991 “Bring Back the Don” report: Hough Stansbury Woodland, landscape architects, for the Task Force to Bring Back the Don. Mid-1990s project (landscape rehabilitation) realized on site: Landplan Collaborative Ltd.; consortium led by Oleson Worland Architects. Follow- up and later work, late 1990s and early 2000s: Hough Woodland Naylor Dance Leinster. Design collaboration: Toronto Parks & Recreation Department, and Metropolitan Toronto and Region Conservation Authority
Lead Landscape Architects: N/A
Date started: 1990
Date Completed: 2000+
Location: Bayview Avenue, Don River Valley, Toronto
Size: 16.5 hectares
Key Consultants: 1990 feasibility and master plan study: Baird Sampson Architects; 1995-1997 master plan project: Prime Consultant: Oleson Worland Architects; Heritage Architect: Philip Goldsmith & Associates; Cultural Planning/Interpretation: Brian Arnott Associates
Client: The Municipality of Metropolitan Toronto, and the Metropolitan Toronto and Region Conservation Authority
Additional information: In 2010, Evergreen transformed the heritage buildings on site into a cultural hub, in partnership with the City of Toronto and the Toronto and Region Conservation Authority.
COMPILED BY RON WILLIAMS, AUTHOR OF LANDSCAPE ARCHITECTURE IN CANADA, AND JAMES MACDONALD NELSON, A MEMBER OF THE GROUND EDITORIAL BOARD.
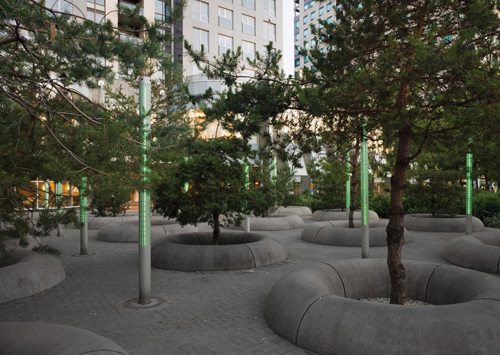
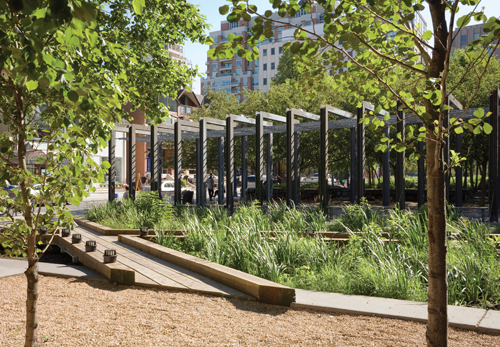
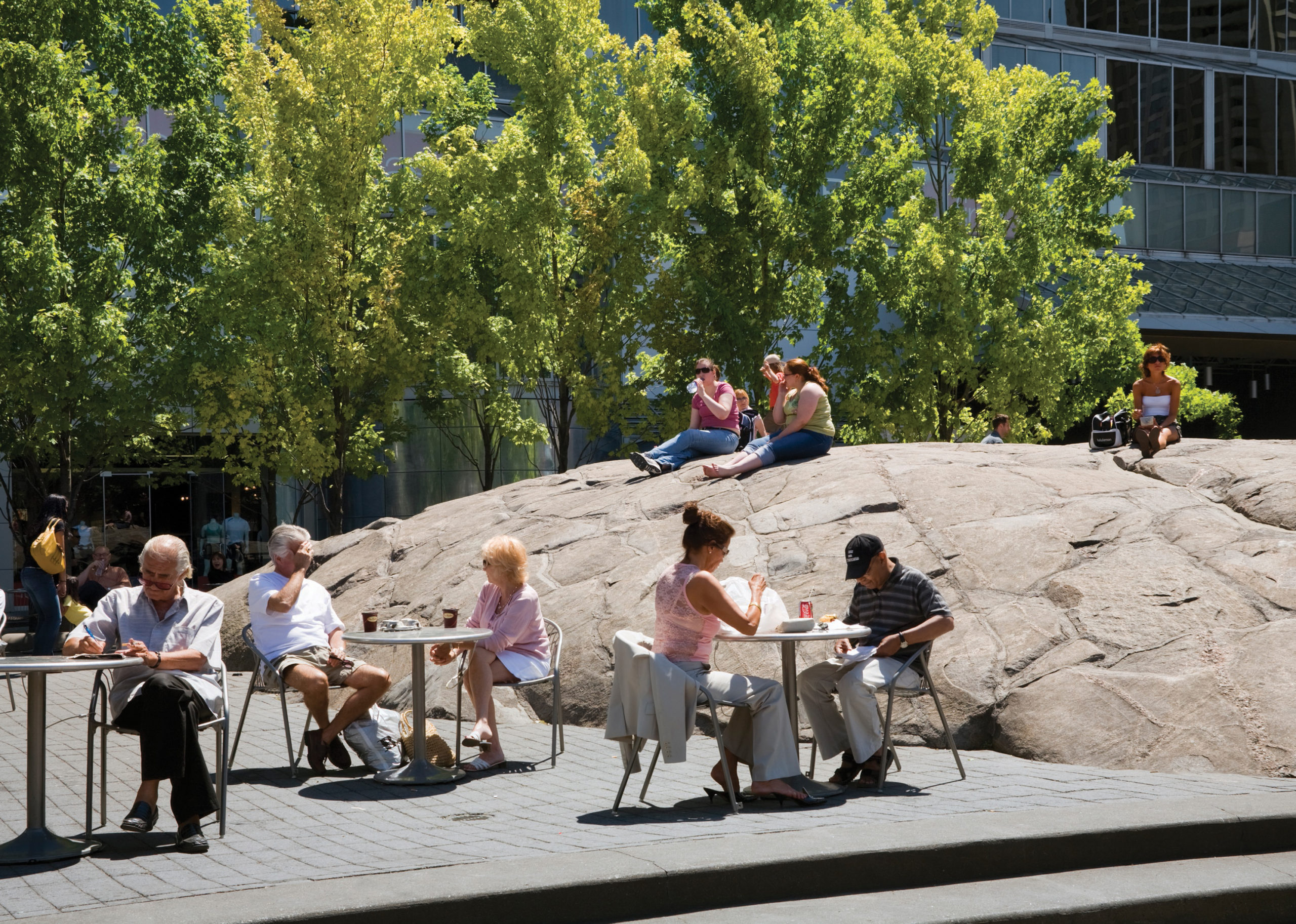
1998-2008
As manufacturing in Canada declined during the late 20th century, many of the country’s former industrial centres found exciting ways to transform abandoned industrial lands into new urban places that provided excellent environments for recreation and cultural activities. The Otonabee River, along which Peterborough’s industrial prosperity had been established many years before, was the site for an outstanding example of such a transformation in the first years of the 21st century. In the Otonabee River Trail, designed by landscape architects Basterfield & Associates and Daniel J. O’Brien, a series of linear riverside sites linked passive and active recreation areas, public gardens, and performance and gathering spaces, and provided immediate connections to the downtown area.
Similarly, in Toronto, studies and proposals for the abandoned industrial waterfront on Lake Ontario, begun in the 1980s, finally bore fruit with the creation of several imaginative and welcoming public spaces. These included the colourful and playful HtO Urban Beach, designed by Janet Rosenberg & Studio Inc., Claude Cormier Landscape Architects, and Hariri Pontarini Architects; and the beautifully planted and fanciful Toronto Music Garden by American landscape designer Julie Moir Messervy and Yo Yo Ma, the world- famous cellist who provided the garden’s musical theme. Confederation Square, a restructuring of Ottawa’s central plaza at the interface of city and parliamentary precinct, took on a new, formal, thought-provoking identity through its superbly detailed redesign by Phillips Farevaag Smallenberg of Vancouver, with strong support and participation from the NCC.
HtO URBAN BEACH, TORONTO
Lead Landscape Architecture Firm: Janet Rosenberg & Studio Inc.
Lead Landscape Architects: Janet Rosenberg, OALA, FCSLA; Glenn Herman, OALA
Date started: 2003
Date Completed: June 2007
Location: Queens Quay West, Toronto (East and West HtO Park)
Size: 2.43 hectares
Key Consultants: Landscape Architecture: Claude Cormier + Associés; Architecture: Hariri Pontarini Architects; Lighting Design: Leni Schwendinger Light Projects Ltd.; Electrical Engineering: Carinci Burt Rogers Engineering; Shoreline Engineers: Baird & Associates; Structural Engineers: Carruthers & Wallace Ltd.; Civil Engineers: Cansult Limited; Irrigation: Creative Irrigation Services (CIS); Construction: Somerville Construction
Client: City of Toronto
COMPILED BY SHANNON BAKER, OALA, A MEMBER OF THE GROUND EDITORIAL BOARD.
OTONABEE RIVER TRAIL URBAN WATERFRONT, PETERBOROUGH
Lead Landscape Architecture Firms: Joint Venture: Basterfield & Associates Inc. and Daniel J. O’Brien Assoc. Ltd
Lead Landscape Architects: Brian Basterfield, OALA; Helen Batten, OALA; Dan O’Brien, OALA
Date started: 1999
Date Completed: 2001
Location: Between Sherbrooke Street and Simcoe Street, Peterborough waterfront
Size: 3.5 hectares
Key Consultants: Electrical Engineering: Kirkland Engineers; Architecture: Lett Architects; Civil Engineering: D.M.Wills; Water Feature Design: DEW
Client: City of Peterborough
COMPILED BY TRISH CLARKE, OALA, A MEMBER OF THE GROUND EDITORIAL BOARD.
CONFEDERATION SQUARE, OTTAWA
Lead Landscape Architecture Firm: Phillips Farevaag Smallenberg (PFS Studio)
Lead Landscape Architects: Greg Smallenberg, OALA, BCSLA, FCSLA; Chris Mramor
Date started: 1997
Date Completed: 2000
Location: On the site of the National War Memorial, at the intersections of Wellington, Sparks, and Elgin streets in Ottawa
Size: 2 hectares
Key Consultants: Julian Smith and Associates; Birmingham Wood Architects; Martin Conboy Lighting Design; Stantec Engineering
Client: National Capital Commission (NCC)
COMPILED BY TRISH CLARKE, OALA, A MEMBER OF THE GROUND EDITORIAL BOARD.
TORONTO MUSIC GARDEN, TORONTO
Lead Landscape Design Firm: Julie Moir Messervy Design Studio, Inc.
Lead Landscape Designer: Julie Moir Messervy
Date started: 1995
Date Completed: 1999
Location: The west side of Harbourfront lands, south of Queens Quay West, near Lower Spadina Avenue, on Lake Ontario, Toronto
Size: 1 hectare
Key Consultants: Yo-Yo Ma; Bob Duguid, City of Toronto; Anne Roberts (artist)
Client: City of Toronto
Additional information: This collaboration between cellist Yo-Yo Ma and landscape designer Julie Moir Messervy combines the art forms of music and landscape design to create a public garden inspired by Bach’s “First Suite for Unaccompanied Cello.” Each dance movement within the Bach suite corresponds to a different section of the garden.
COMPILED BY RUTHANNE HENRY, OALA, A MEMBER OF THE GROUND EDITORIAL BOARD.
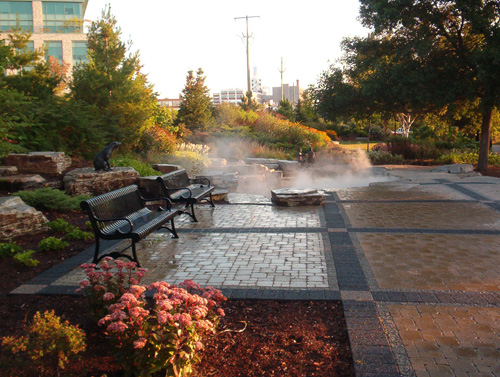
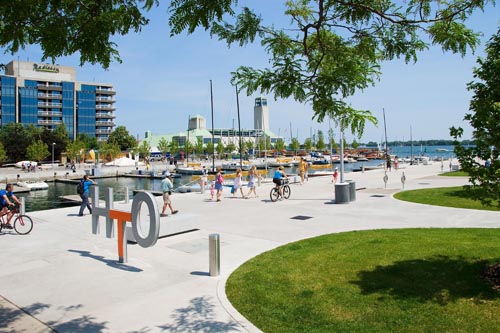
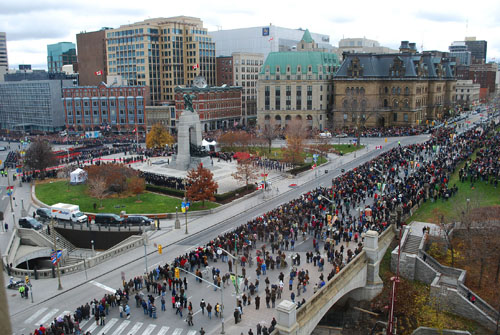
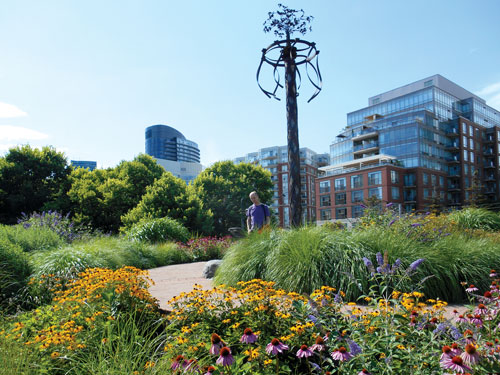
2008-2018
Both of my top choices for this most recent decade return us to the Toronto waterfront and environs, and to the vast and comprehensive repurposing of this key site. Sherbourne Common, again featuring landscape architects Phillips Farevaag Smallenberg as designers, is a great civic green space that accommodates extensive recreational and social activities while resolving problems of rainwater treatment in a sustainable manner; and Canada’s Sugar Beach, an additional riff in Claude Cormier’s long creative encounter with the urban beach theme, provides a spectacular—yet welcoming and peaceful—waterside haven.
Increasingly, landscape architects are faced with the rehabilitation, and sometimes the reinvention, of iconic landscapes created by their professional forebears. Working within a 2005 Land Use Master Plan for the Royal Botanical Gardens in Hamilton by the Landplan Collaborative Ltd., Janet Rosenberg & Studio Inc. undertook a successful Rock Garden renovation project, respectfully transforming the much-loved quarry garden created in the depths of the Depression of the 1930s by landscape architect Carl Borgstrom, one of the founders of the CSLA, into the striking new David Braley and Nancy Gordon Rock Garden.
SHERBOURNE COMMON, TORONTO
Lead Landscape Architecture Firm: Phillips Farevaag Smallenberg (PFS Studio)
Lead Landscape Architects: Greg Smallenberg, OALA, FCSLA; Jennifer Nagai, OALA
Date started: 2007
Date Completed: 2012
Location: Just east of Lower Sherbourne Street, the park spans more than two city blocks, from Lake Ontario in the south to Lake Shore Boulevard in the north, on both sides of Queens Quay, in Toronto.
Size: 1.5 hectares
Key Consultants: The Planning Partnership; Teeple Architects; Public Art: Jill Anholt Studio; The Municipal Infrastructure Group
Client: Waterfront Toronto
COMPILED BY TRISH CLARKE, OALA, A MEMBER OF THE GROUND EDITORIAL BOARD.
CANADA’S SUGAR BEACH, TORONTO
Lead Landscape Architecture Firm: Claude Cormier et Associés Inc.
Lead Landscape Architect: Claude Cormier, OALA, AAPQ, FCSLA, CQ (Chevalier de l’Ordre national du Québec)
Date started: 2008
Date Completed: 2010
Location: Queens Quay East and Dockside, Toronto
Size: 8,500 m2
Key Consultants: The Planning Partnership; Halsall Associates Limited; The Municipal Infrastructure Group; Dillon Consulting Limited; Éclairage Public; Andrew Jones Design
Client: Waterfront Toronto
COMPILED BY SHANNON BAKER, OALA, A MEMBER OF THE GROUND EDITORIAL BOARD.
THE DAVID BRALEY AND NANCY GORDON ROCK GARDEN, ROYAL BOTANICAL GARDENS, HAMILTON
Lead Landscape Architecture Firm: Janet Rosenberg & Studio Inc.
Lead Landscape Architects: Janet Rosenberg, OALA, FSCLA; Glenn Herman, OALA
Date started: 2013
Date Completed: Substantially complete in 2015; Public opening on April 30, 2016
Location: Royal Botanical Gardens, York Boulevard, Hamilton
Size: 37,000 m²
Key Consultants: Visitor’s Centre Architecture, Project Lead: CS&P Architects. Water Feature Consultant: DEW. Structural Engineers: Halsall Associates. Mechanical Engineers: Smith + Andersen. Civil Engineers: MTE Consultants. Electrical Engineers: Hammerschlag + Joffe Inc. Construction: CRCE Construction Ltd. Landscape Construction: Aldershot Landscape Construction
Client: Royal Botanical Gardens (RBG)
COMPILED BY SHANNON BAKER, OALA, A MEMBER OF THE GROUND EDITORIAL BOARD.
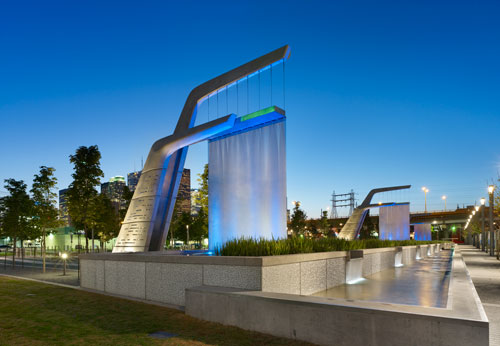
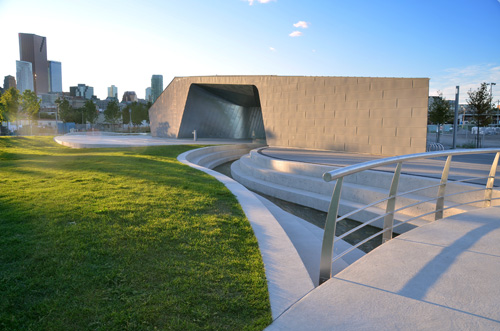
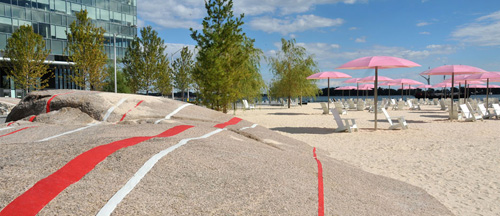
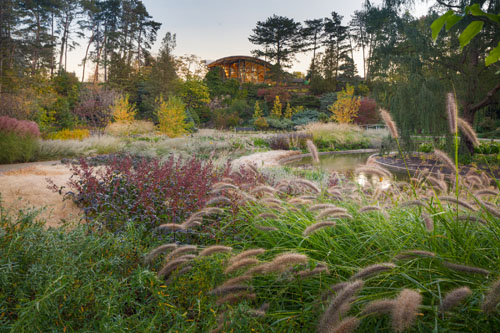
In retrospect
In retrospect, we can see that landscape architecture in Ontario has mirrored and reacted to the social and economic evolution of the province over the past half-century since the founding of the OALA: the optimistic expansion of the 1960s; accepting the artistic challenges of modernism— and then postmodernism—in design; increasing artistic focus on the unique Canadian landscape and experience; coming to grips with the ecological crisis; making sense of de-industrialization…
We can see that, throughout this period, the best landscape architectural work has ably confronted these challenges while creating outstanding places for people. And I think we can be confident that this will continue to be the case with respect to the unknown challenges that future years will present.
BIO/ RON WILLIAMS, PROFESSEUR TITULAIRE (RETIRED), SCHOOL OF LANDSCAPE ARCHITECTURE, UNIVERSITÉ DE MONTRÉAL, IS THE AUTHOR OF LANDSCAPE ARCHITECTURE IN CANADA (MCGILL- QUEEN’S UNIVERSITY PRESS)/ARCHITECTURE DE PAYSAGE DU CANADA (PRESSES DE L’UNIVERSITÉ DE MONTRÉAL), 2014. IN JULY 2018, RON WILLIAMS WAS APPOINTED A MEMBER TO THE ORDER OF CANADA.
THE COMPILERS OF THE SIDEBARS, WHICH INCLUDE DETAILS REGARDING THE VARIOUS PROJECTS HIGHLIGHTED IN RON WILLIAMS’ ARTICLE, HAVE MADE EVERY EFFORT TO ENSURE THE ACCURACY OF THE INFORMATION CONTAINED THEREIN. IF GROUND READERS HAVE FURTHER CLARIFICATIONS, CORRECTIONS, OR ADDITIONAL DETAILS, WE WOULD BE HAPPY TO INCLUDE THE INFORMATION IN THE ONLINE EDITION OF GROUND, AT WWW.GROUNDMAG.CA.
