Streetscapes: Destination Danforth
At 7 a.m. on a Saturday in June, we were at a street corner on Danforth Avenue, staring down the four-lane arterial road. Toronto City Council just tasked us with transforming a 5-kilometre stretch into a “complete street,” with bike lanes, patios, public art, pedestrian improvements, and more. We had 12 weeks to develop a detailed design, coordinate restaurant patios, go through rounds of consultation and approvals with internal and external stakeholders, procure a $4-million construction contract, and manage weeks of 24/7 installation.
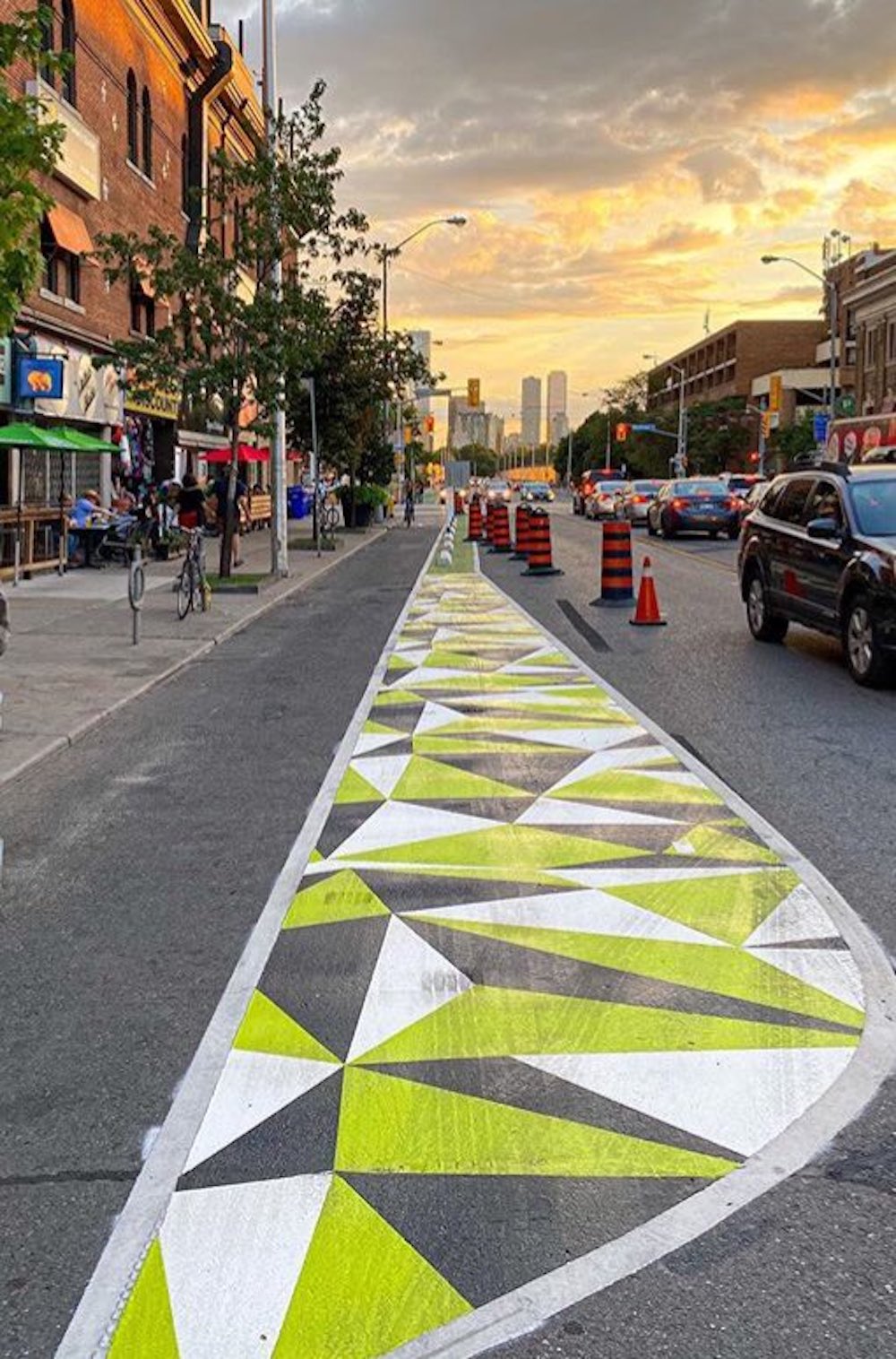
Over the summer of 2020, we were part of a small, multidisciplinary City team that led the design and installation of the Destination Danforth Complete Street pilot. The urgent need to provide space for physical distancing, support local businesses, and provide a safe cycling route for people made this pilot a City priority. It became one of the fastest and most ambitious transformations in the pandemic.
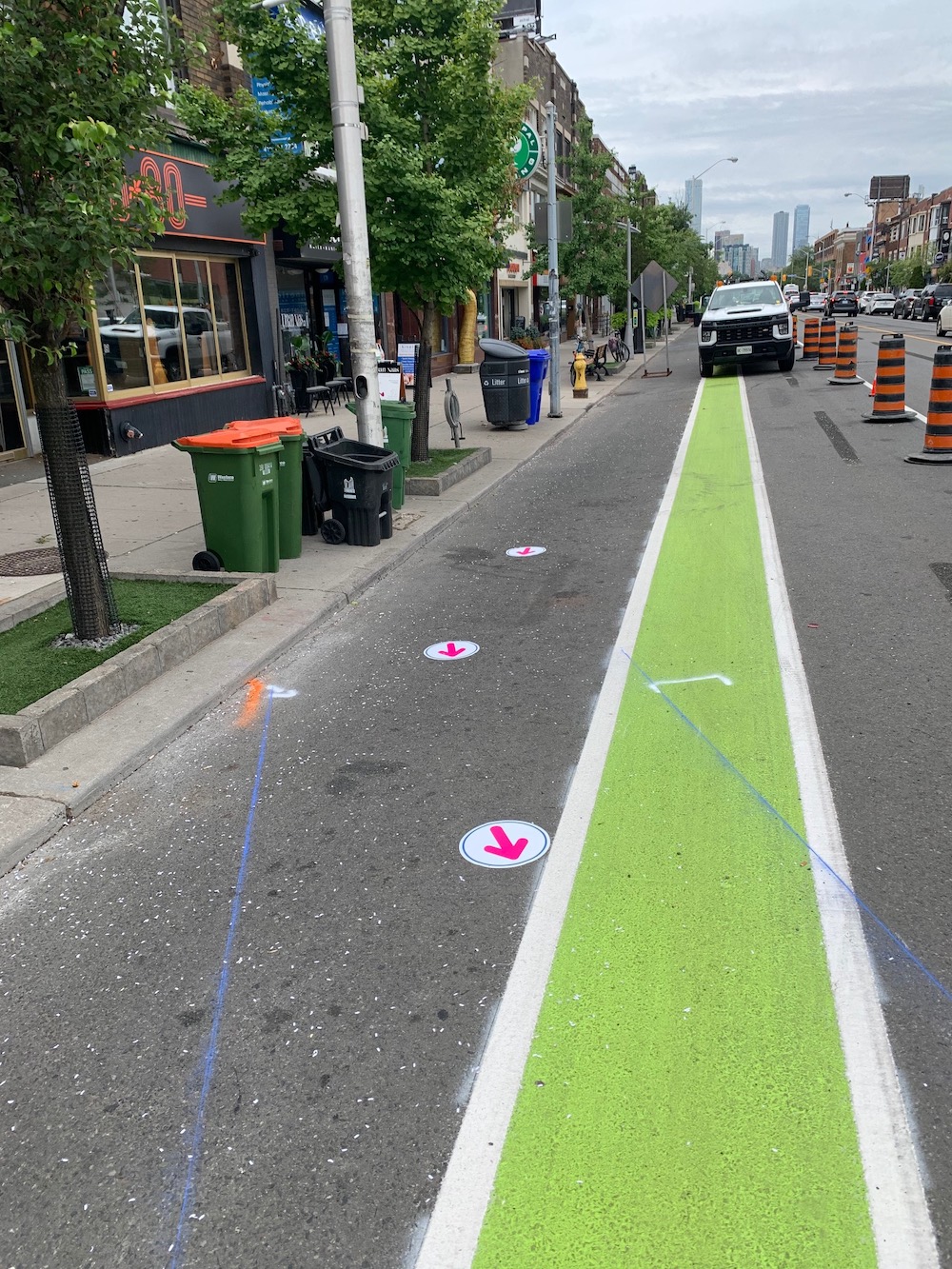
Quickly
Pilot projects are a popular tool that help test the feasibility of street design projects. Prototypes are relatively quick and cheap to install and adjust as issues arise. They also give the public a chance to “try out” new designs in a tangible way. Even then, it can still take months to plan, design, and secure approvals and by-law changes to implement pilots.
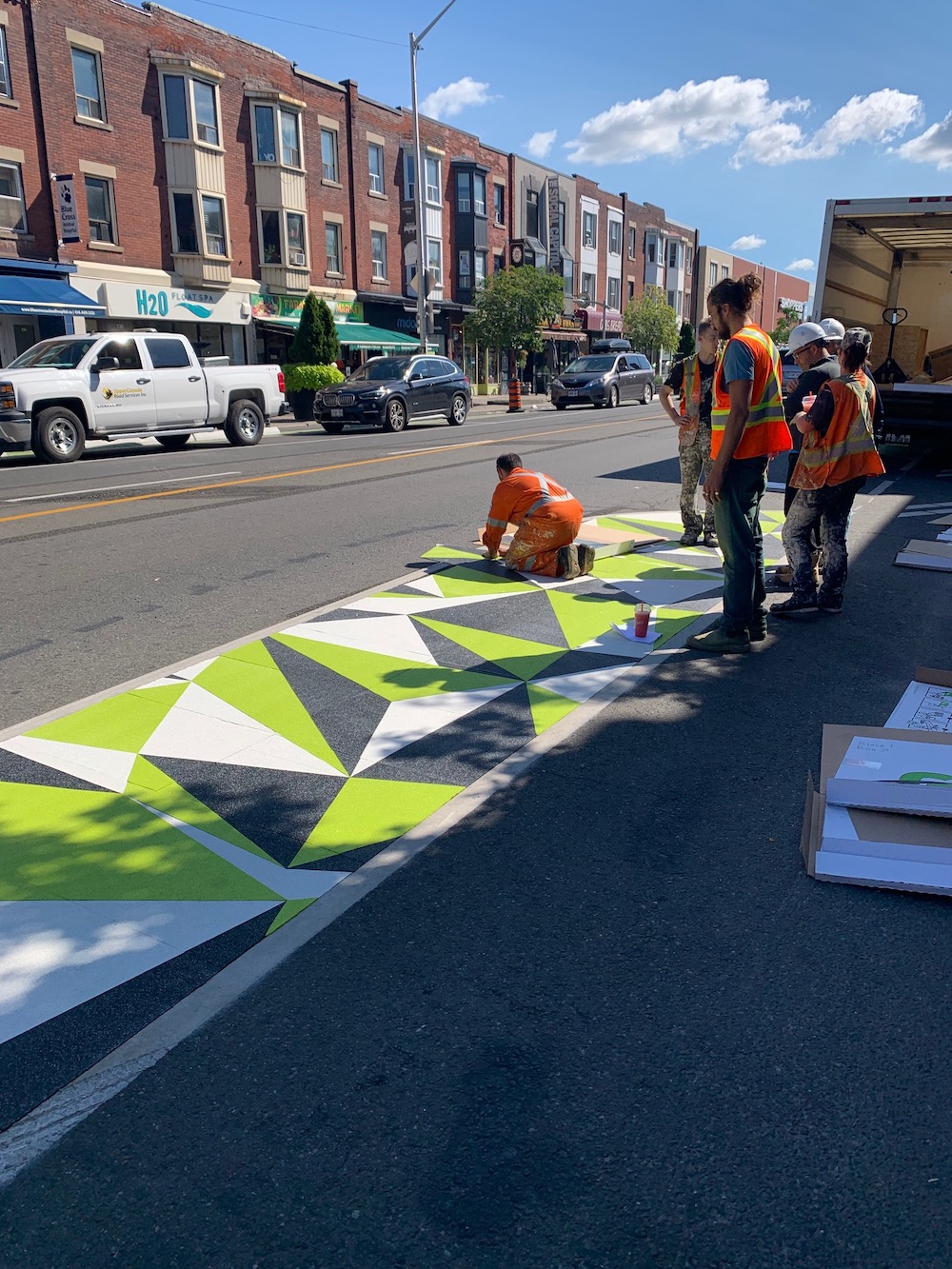
Because Destination Danforth was part of a COVID response, City staff received delegated authority from City Council to fast track the initiative and submit any necessary by-law changes and Municipal Code amendments directly to Council. The motion also gave staff authority to use expedited procurement, including purchase order amendments and non-competitive procurement. Though generally not preferred, these methods reduced the typical months-long tender process to weeks.
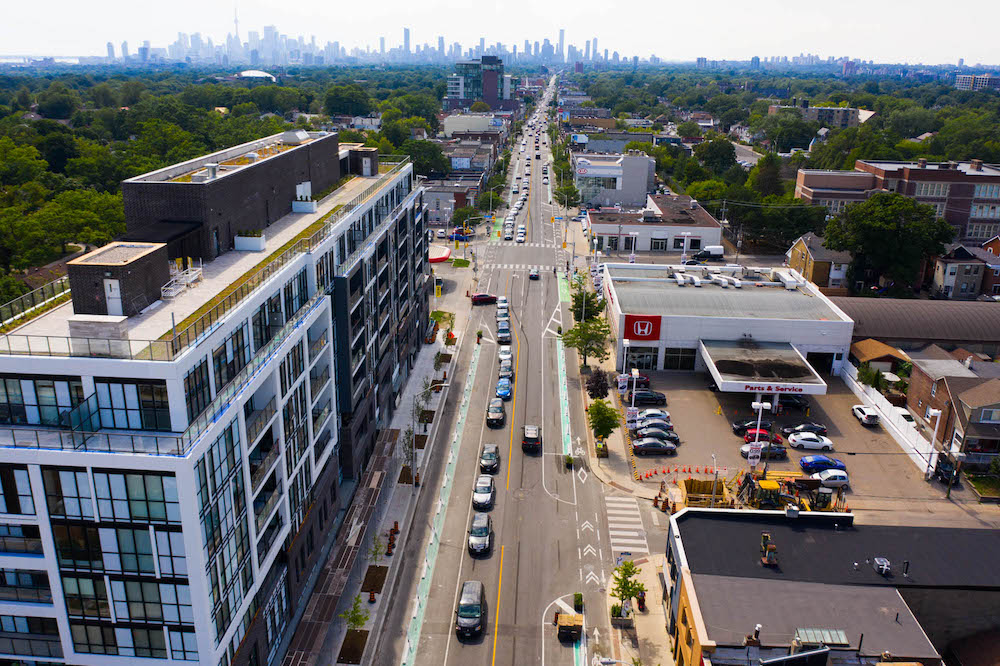
City staff were quickly reassigned to take on the project. In our small, integrated team, everyone worked as designer, manager, and decision-maker, simultaneously. This made for both a quick turnaround on deliverables and weeks of 15-hour days. With time restrictions and few precedents for some of the design elements we needed to integrate, design was sometimes “quick and dirty,” using hand-drawn sketches, mock-ups with spray paint on the street, and post-installation adjustments.
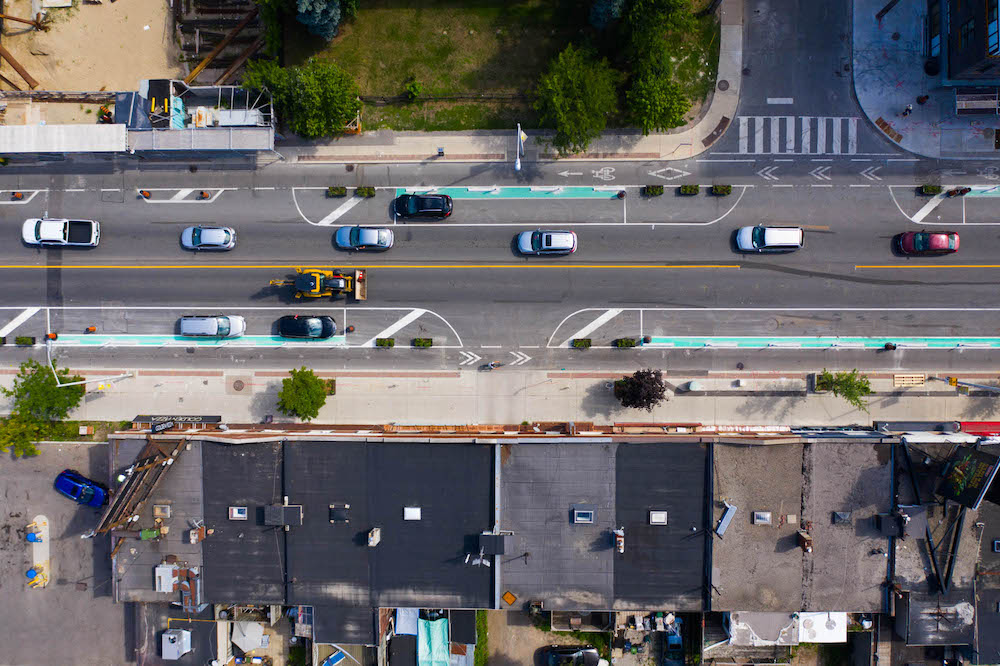
Completely
In several past City pilot projects, the major transportation change came before, and sometimes in the absence of, any public realm enhancements. On Danforth, these enhancements held equal weight, and were rolled out simultaneously whenever possible.
It considered all road users: adding curb extensions and other pedestrian improvements, integrating protected cycle lanes, and adjusting traffic signals, turning lanes, and transit stops to improve traffic flow for vehicles and buses. It integrated 63 private patios in the curb lane and three public seating areas. Further business supports included 24/7 parking and loading areas, and more bike parking. The design is also seasonally adaptive: patios can be set out in summer, and the materials reconfigured to accommodate parking in winter. The pilot also combined beautification and place-making with planters and various murals—the design themes of which were developed in consultation with the local community to reflect the character of the different areas.
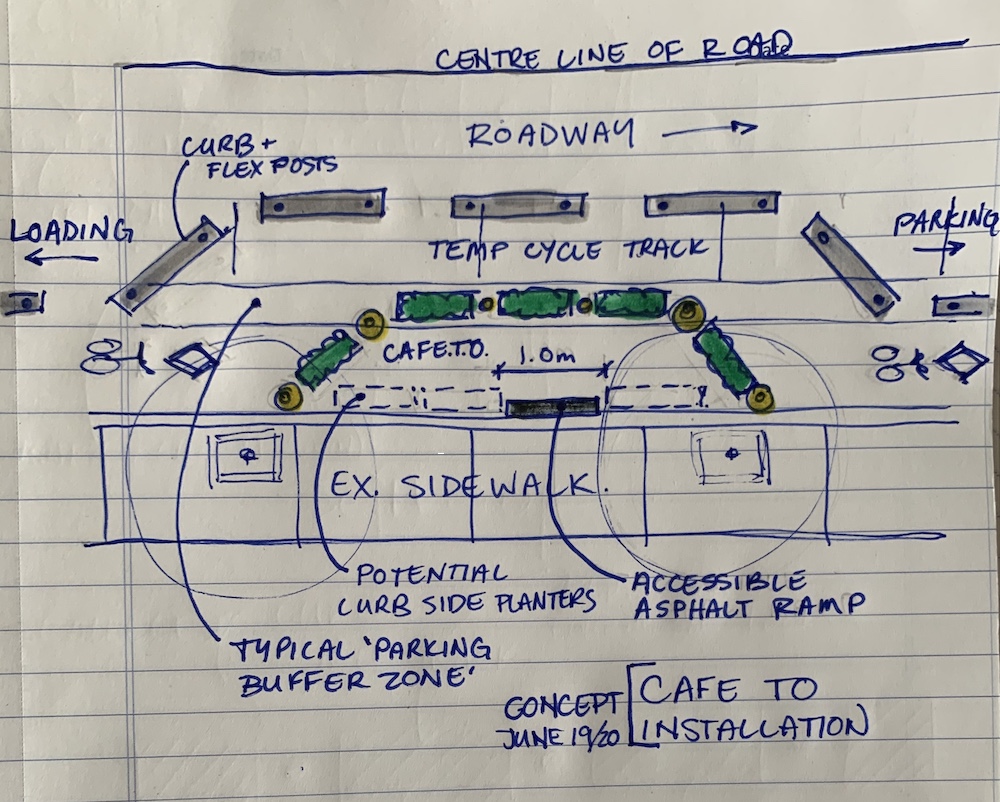
Conclusion
Two months after installation, the City conducted a survey of Danforth street users. With 53 per cent overt support and 11 per cent overt opposition. More people were cycling, visiting more often, and congestion and parking issues were minimal. The elements people felt had the most positive impact on the street were patios, bike lanes, planters, and colourful road markings.
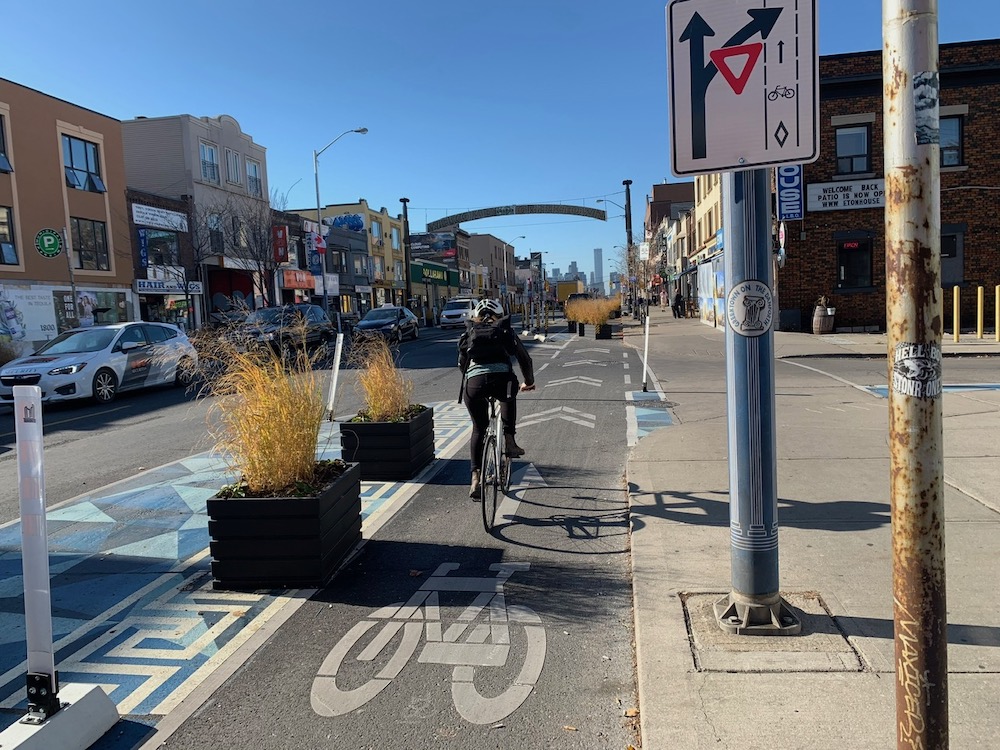
The pilot has provided a positive precedent, helping Toronto’s city councillors and mayor to support three more major street transformation projects in recent months. On all occasions, the mayor and some councillors named Destination Danforth as the source of their confidence these other projects could be successful. When Mayor Tory was describing what helped convince him to vote for Yonge Tomorrow, he described the many emails he got from people and skeptics who said the Danforth made the city look and feel better.
This pilot approach emphasized the “to” as much as the “through,” and quickly gave people an idea of how our roadways can function as people places.
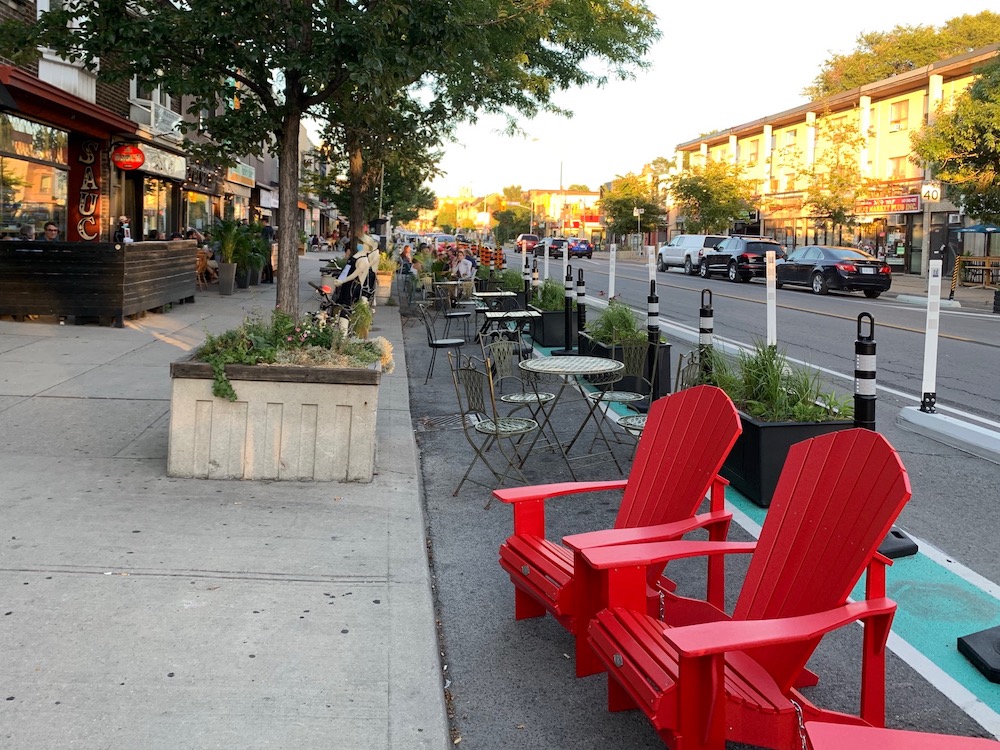
Text by Danielle Davis, Project Manager on the Design and Delivery of the Destination Danforth Complete Streets Project – Design Lead, BIA Coordinator, and Site Review. Danielle, OALA, CSLA, is a Streetscape Designer and Project Manager in Economic Development and Culture at the City of Toronto.
With contributions from Maili Sedore, Project Manager on the Design and Delivery of the Destination Danforth Complete Streets Project – Design Lead, and Site Review. Maili, BLA, LEED AP, is a Project Manager in Neighbourhood Projects, Transportation Services at the City of Toronto.
