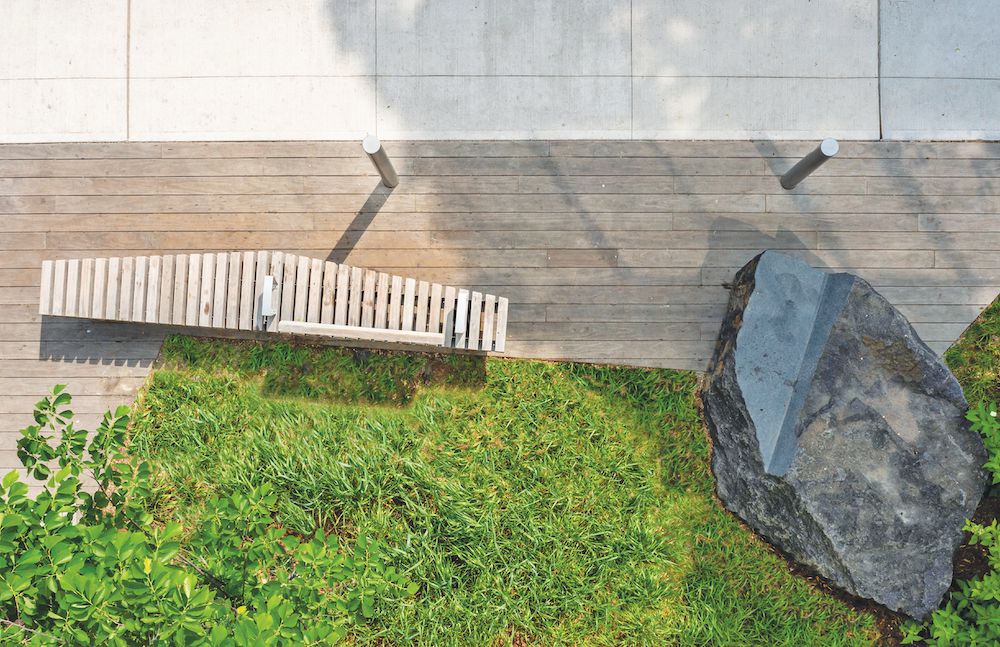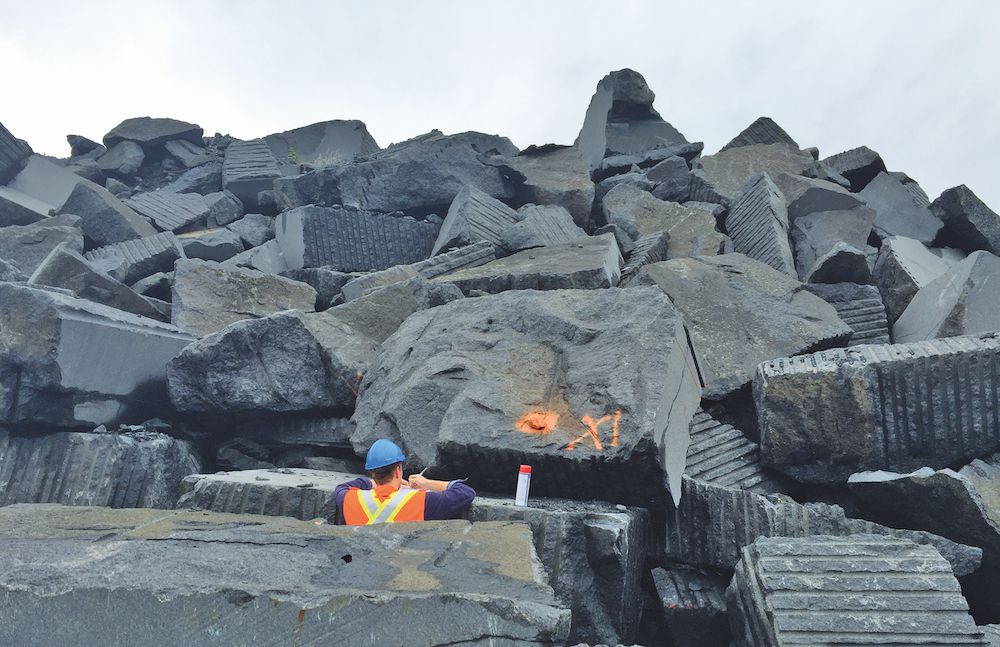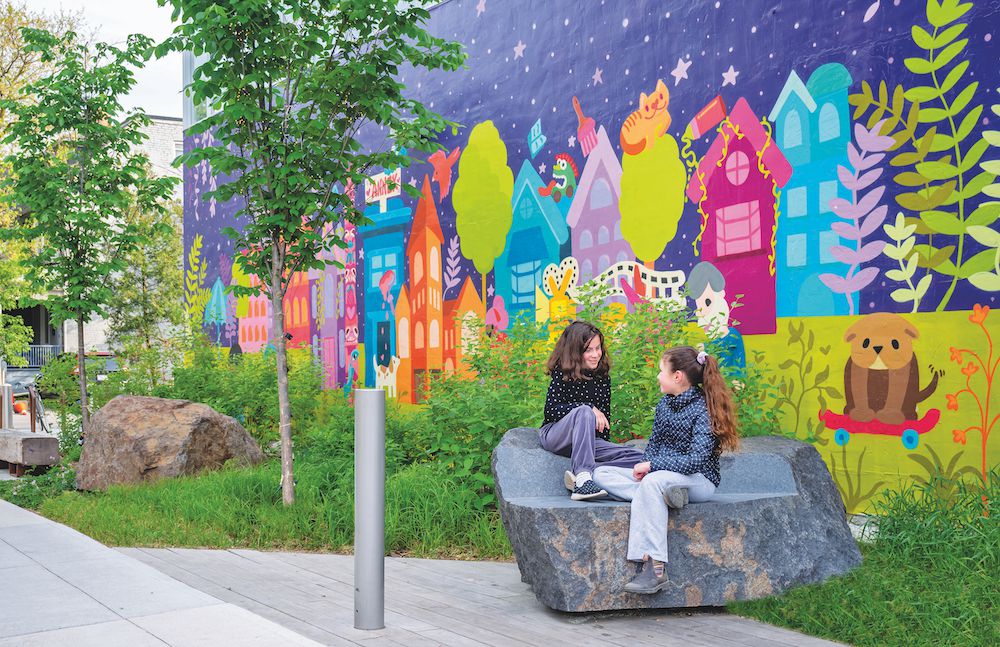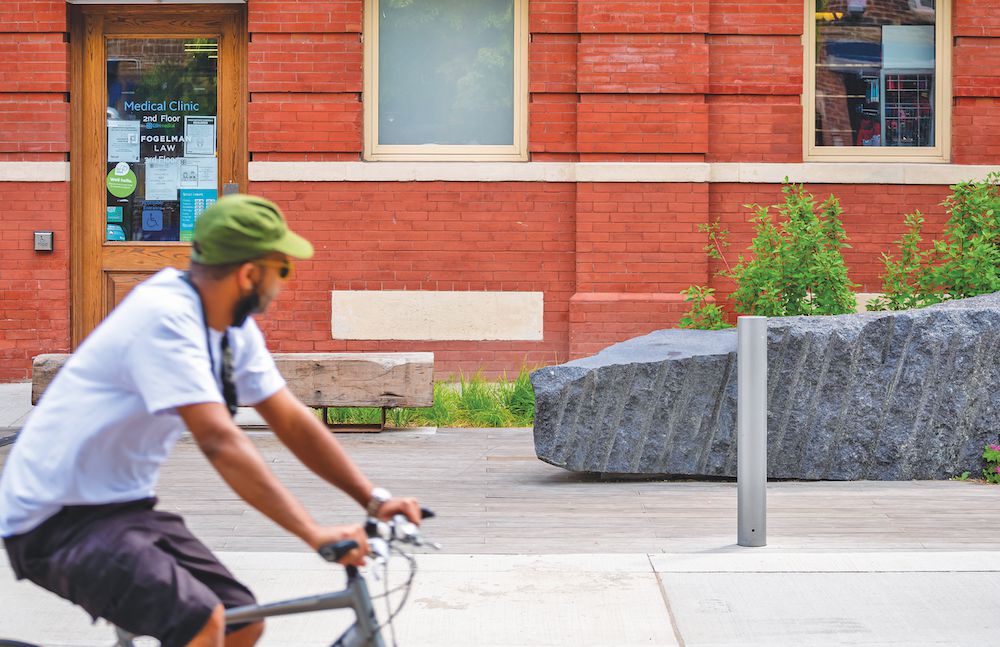CSLA Awards
The Canadian Society of Landscape Architects Awards of Excellence are given for outstanding accomplishment in landscape architecture. This year, the jury chair was OALA member George Dark. Congratulations to the following OALA members whose projects received awards.
The 2022 National Award Recipients are:
Seneca’s Centre for Innovation, Technology and Entrepreneurship (CITE)
Consultant: Quinn Design Associates Inc.
Contact: John Quinn, OALA, FCSLA
Category: Medium-Scale Public Landscapes
Project Description: With its innovative design and implementation of an ecologically-focused landscape management program, Seneca CITE is a landmark campus project that furthers sustainability and intertwines ecological stewardship with the educational experience. Traditional landscape management practices of large turf areas that require pesticides and frequent mowing were avoided through the use of turf alternatives and plant species communities designed to coexist within the landscape. This further promotes sustainability by redirecting management resources from activities like mowing to selective weeding instead.
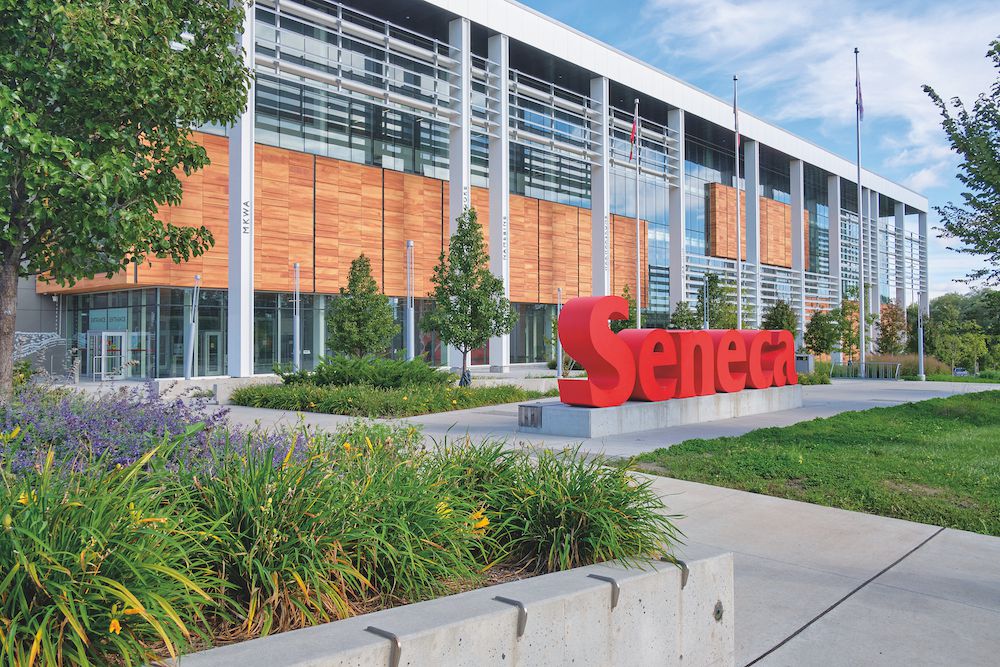
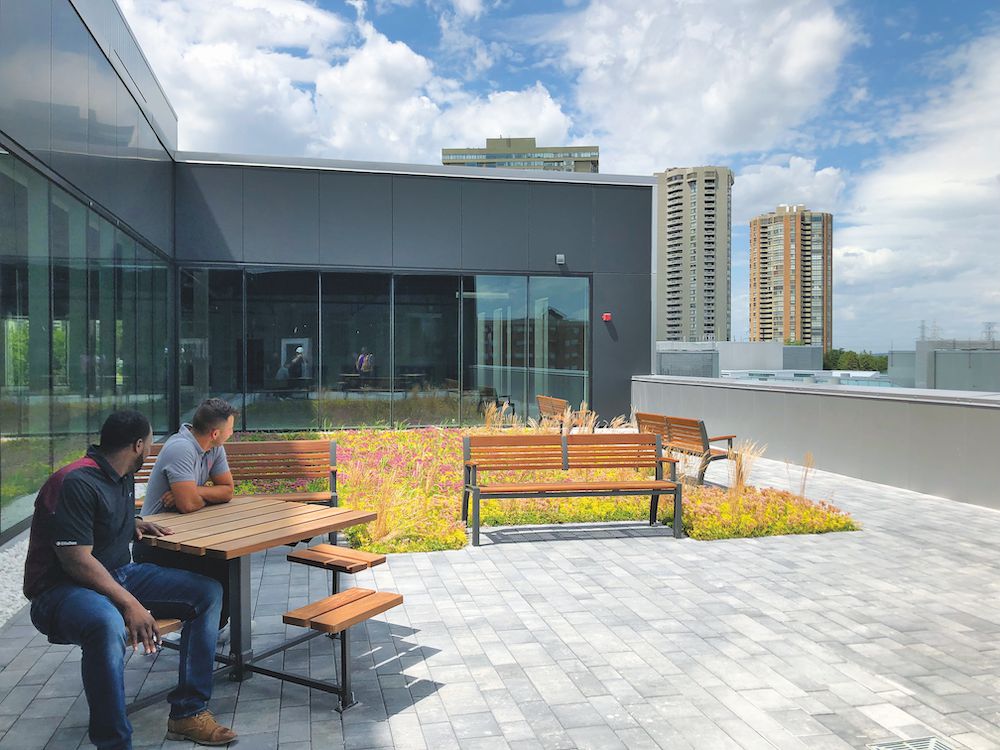
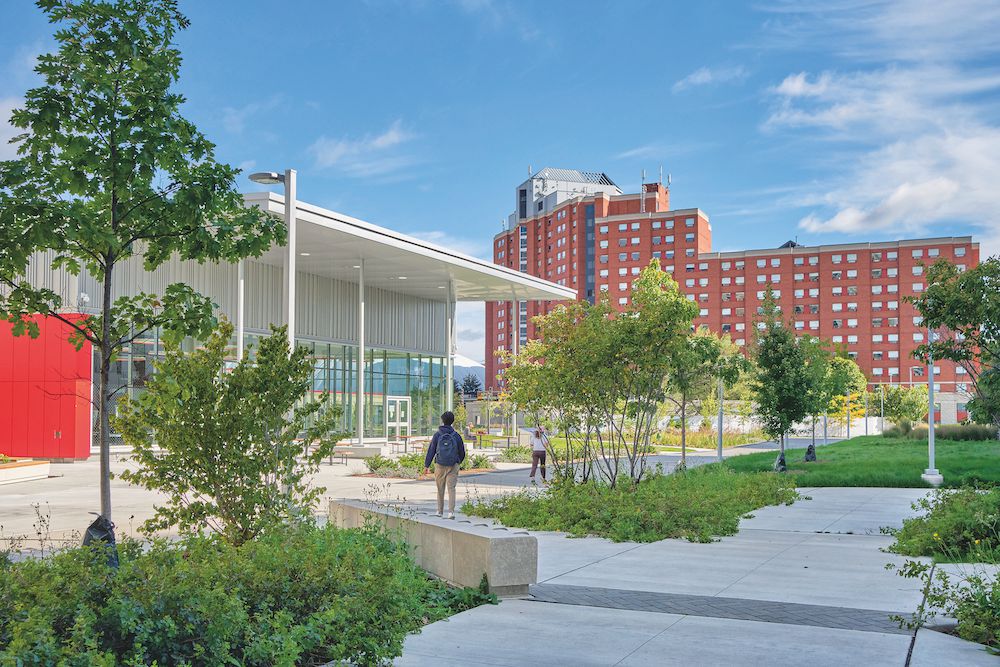
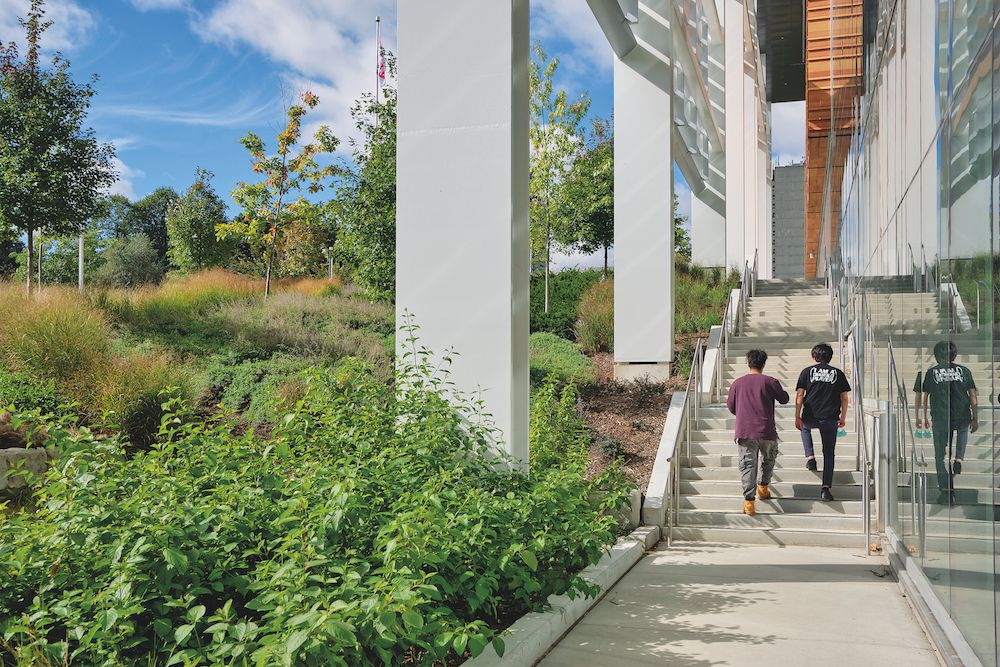
Morgan’s Garden: Healing, Engaging, Empowering
Consultant: Virginia Burt Designs, Canada Inc.
Contact: Virginia Burt, OALA, FCSLA, FASLA; Paul Carabott, OALA, CSLA; Emily Thorpe, BEDS, March
Category: Small-Scale Public Landscapes
Project Description: The first therapeutic urban garden dedicated to adults with Autism Spectrum Disorder (ASD) in North America, Morgan’s Garden at Monarch Lifeworks School furthers pre-vocational training with urban agriculture, social interaction, and sensory integration with a new horticultural therapy room, and promotes cognitive stimulation and physical (gross and fine motor skill) development. Expanding the role of landscape architecture, design for physical and neurological diversity required collaboration with behaviourists, medical staff, educators, and social workers.
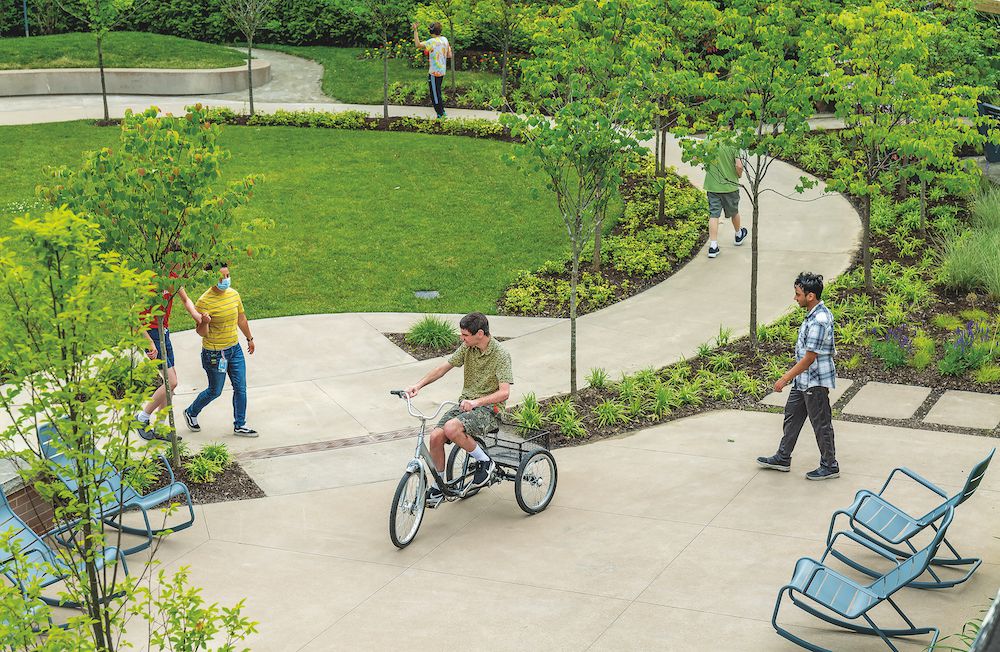
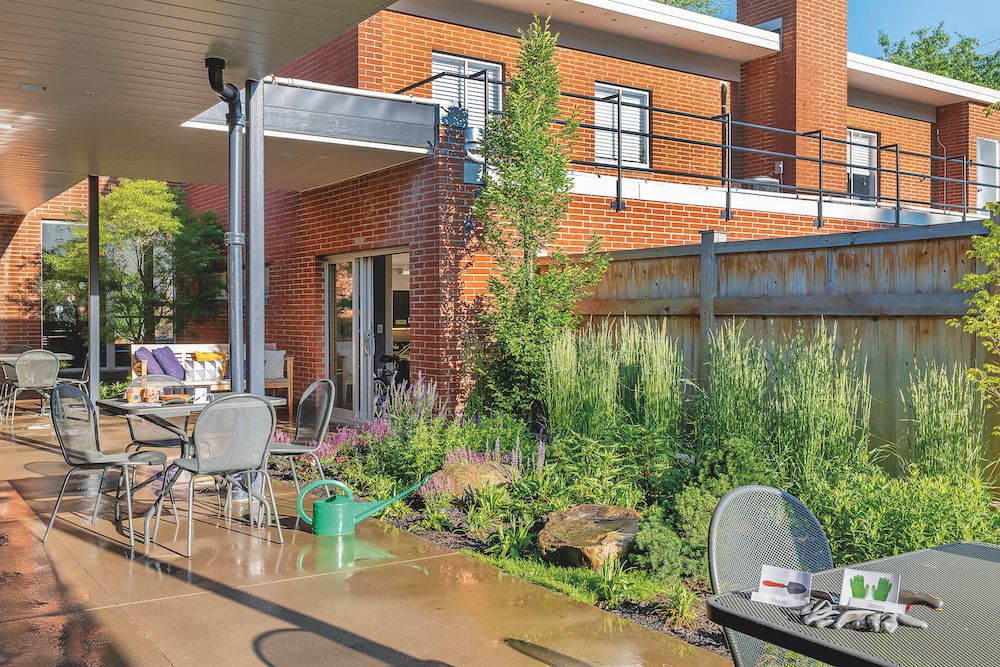
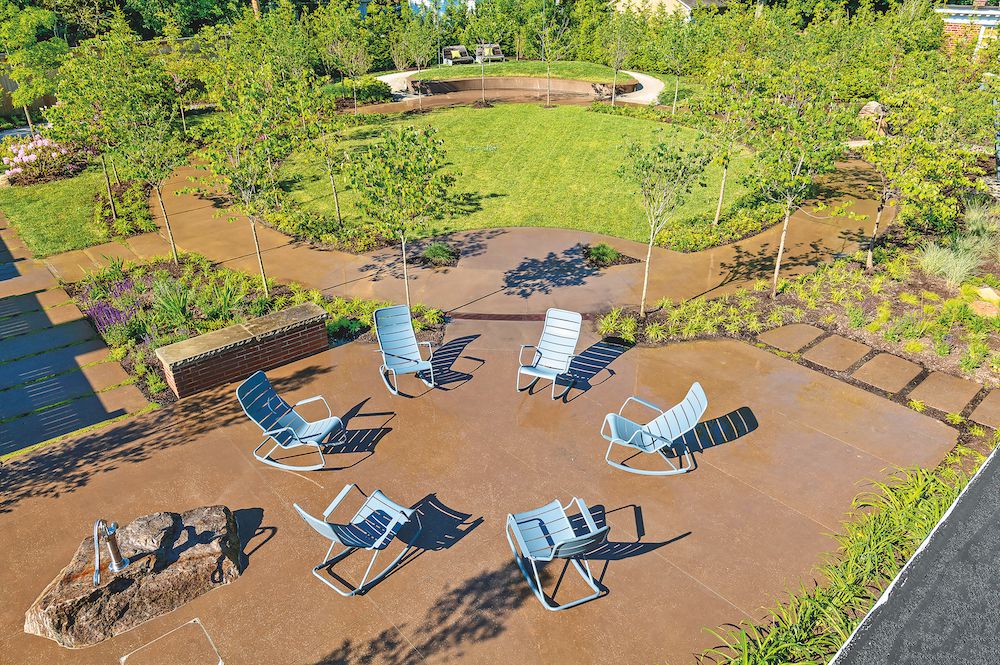
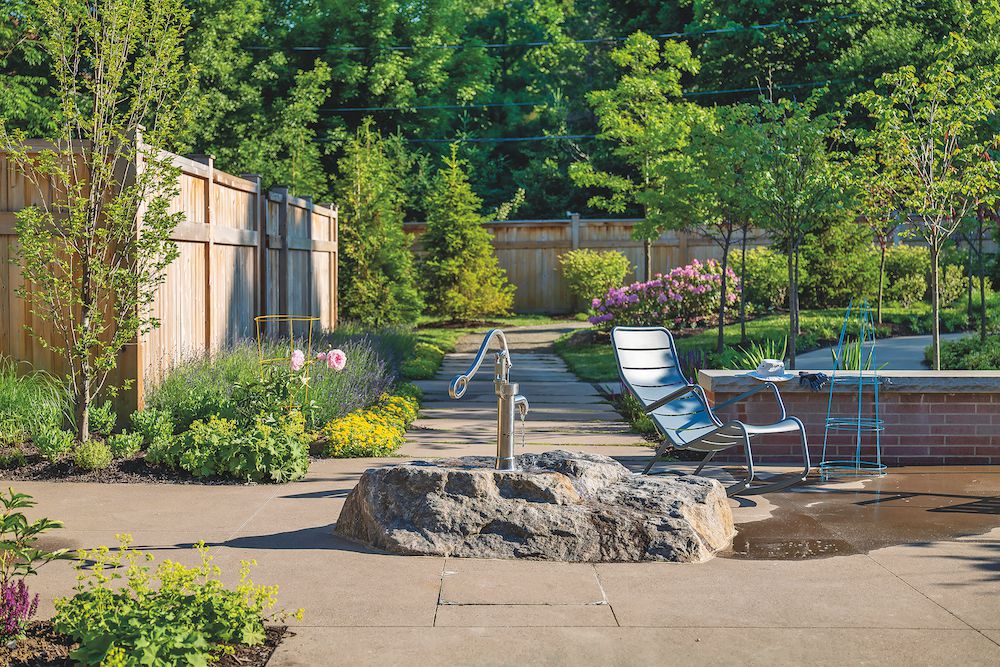
Steveston Nikkei Memorial
Consultant: Hapa Collaborative
Contact: Joseph Fry, OALA, BCSLA, CSLA
Category: Small-Scale Public Landscapes
Project Description: This memorial in Richmond, B.C. commemorates the 75th anniversary of the internment of 2,500 Japanese Canadians from Steveston during World War II, and celebrates the rebuilding of the Steveston community, following their return from internment. Through consultation with community members and internment
survivors, the memorial design acknowledges the resilience of Japanese Canadian internees and their contribution to the greater Steveston community. Design elements include paving patterns referencing origami basket weaving, plum trees, and boulders collected from across Canada representing internment sites.
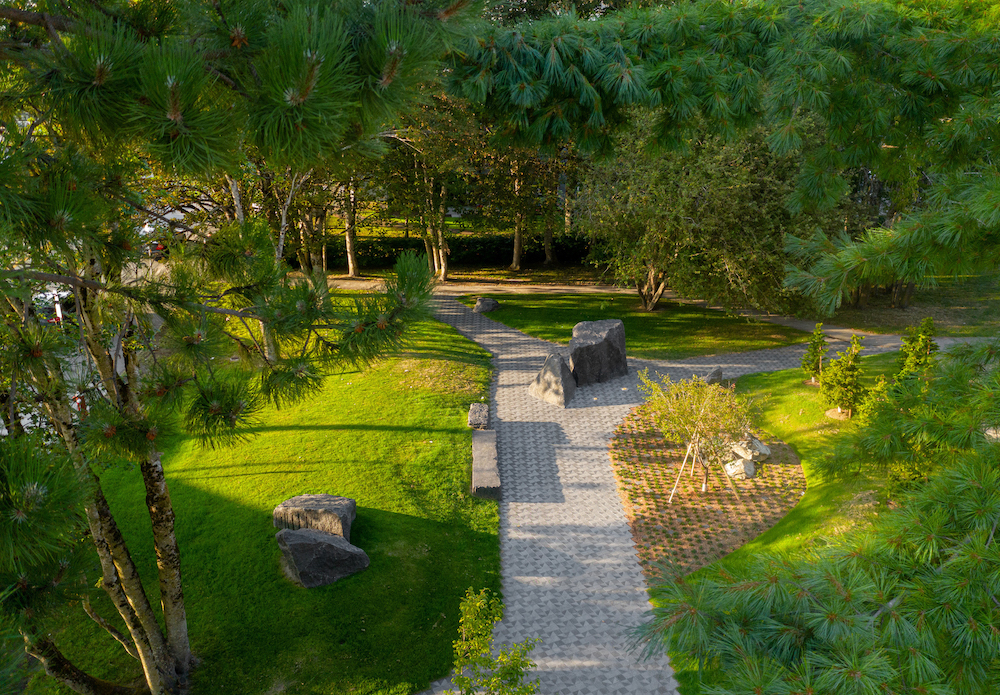

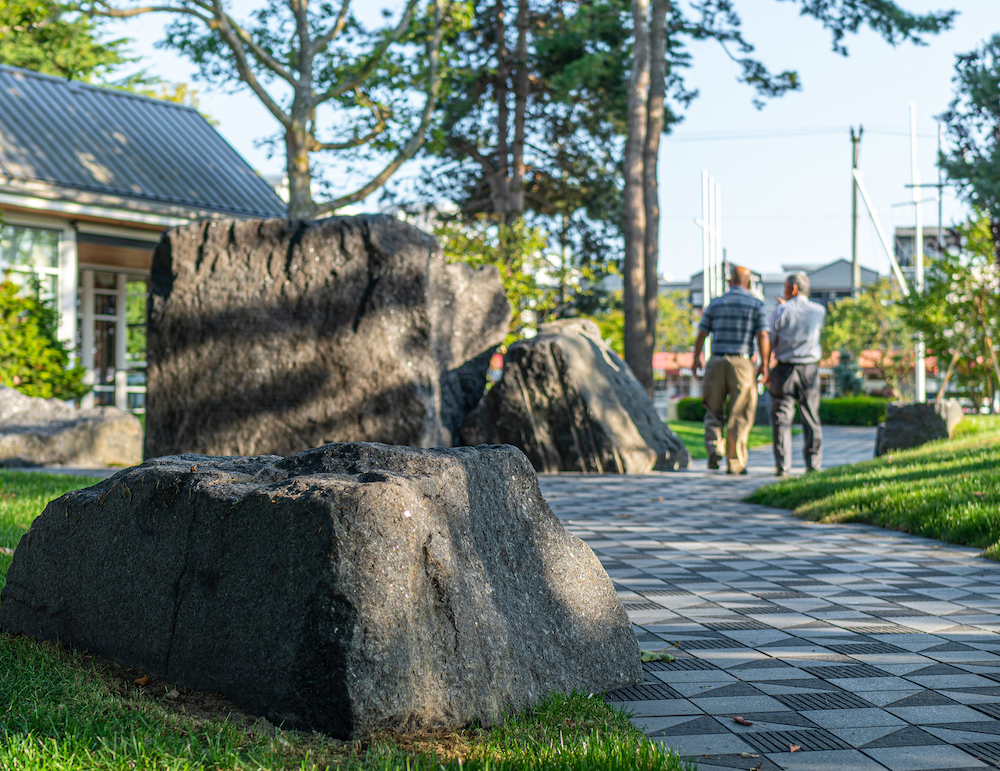
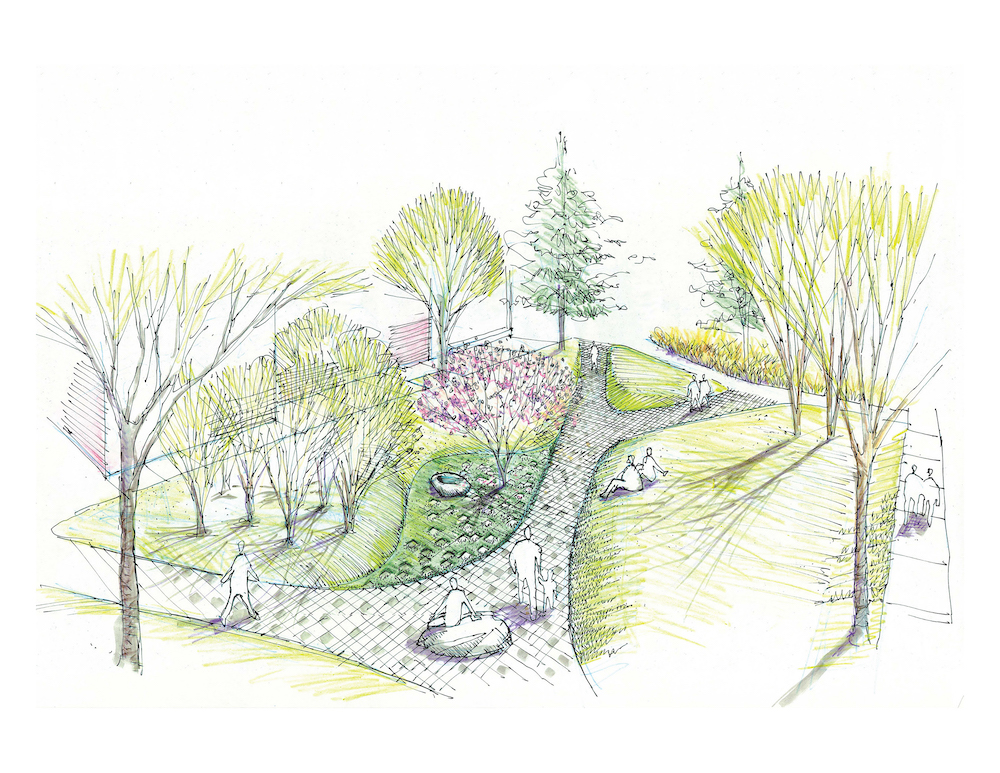
The Fraser River Delta Collaborative: Advancing Design for Sea Level Rise in the Fraser River Delta
Consultant: UBC School of Architecture and Landscape Architecture (SALA), Hapa Collaborative, PFS Studio, PWL Partnership, space2place
Contact: Professor Kees Lokman; Joseph Fry, OALA, BCSLA, CSLA; Kelty McKinnon; Derek Lee; Jeff Cutler, OALA, AALA, BCSLA, FCSLA
Category: Research
Project Description: This design-research project initiated by UBC and the principals of four Vancouver landscape architecture firms co-develops landscape-based adaptation strategies for sea level rise (SLR) in the Fraser River Delta. Four summer interns gained skills, while co-developing methods and projects related to coastal adaptation for outreach to governmental agencies and the public. The project stresses the multi-functional potentials of landscape based approaches to SLR while working to advance cross-jurisdictional planning and design approaches.
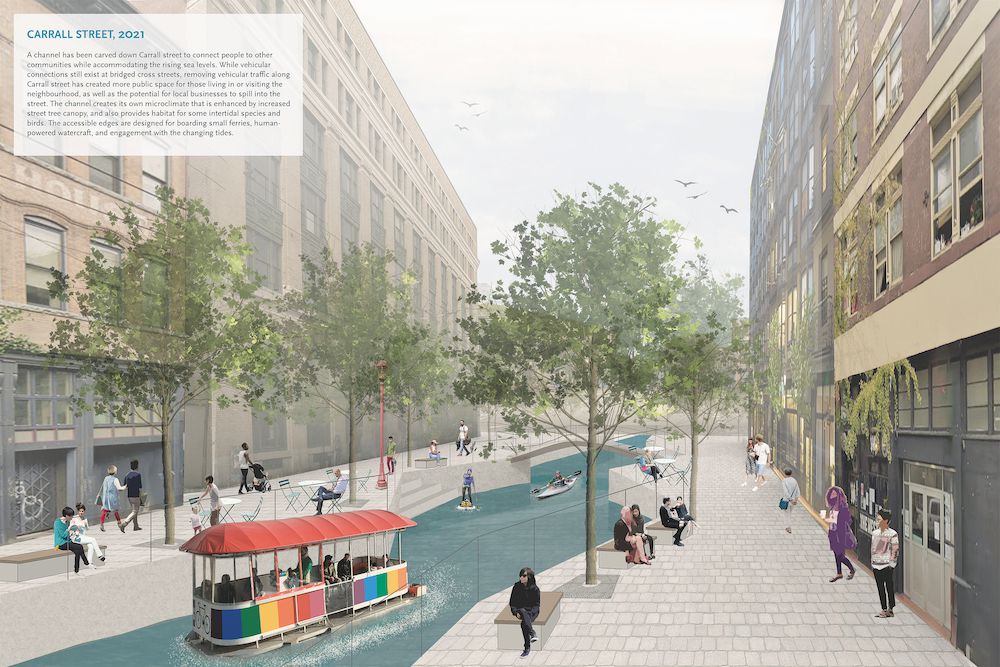
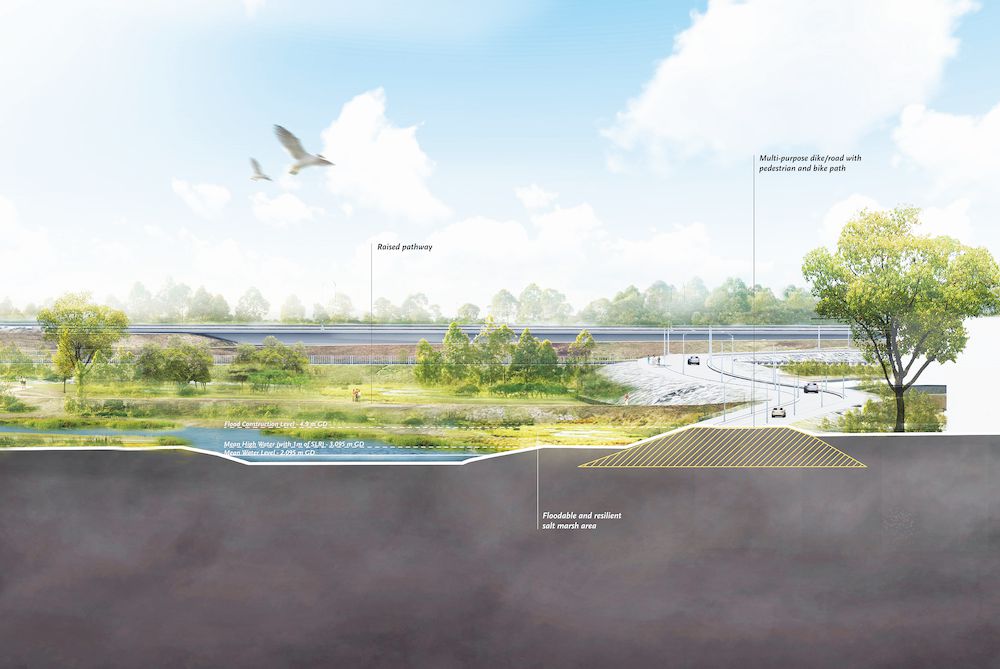

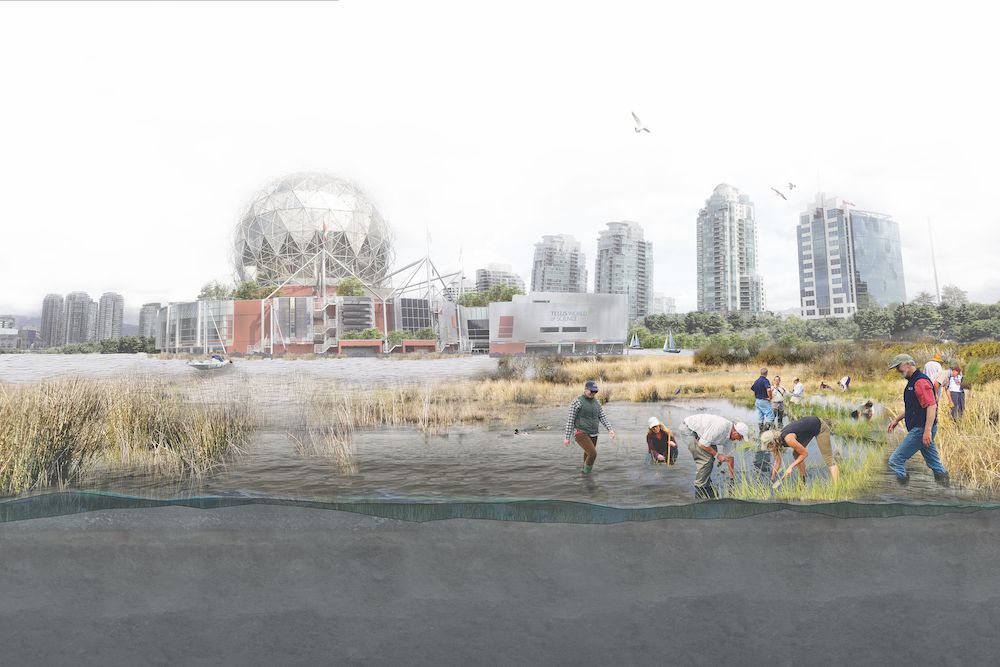
Aménagement du paysage et eclairage de la Maison Brignon-dit-Lapierre
Consultant: VLAN paysages with the collaboration of IGF Axiom: electrical engineer, City of Montreal: civil engineer + construction supervision, Civiliti: urban designer, and Enclume: historical study
Contact: Julie St-Arnault, AAPQ, OALA, CSLA
Category: Medium-Scale Public Landscapes
Project Description: The Brignon-dit-Lapierre in the borough of Montréal-Nord is an old farmhouse built in the 18th and 19th centuries, since converted into a cultural centre. In 2018, VLAN paysages submitted a design proposal for the former farmland surrounding the house. The primary objective was to offer residents a public space that would respect the building’s historic character. The project is an interpretive approach to a heritage agricultural landscape that has been erased by the passage of time.
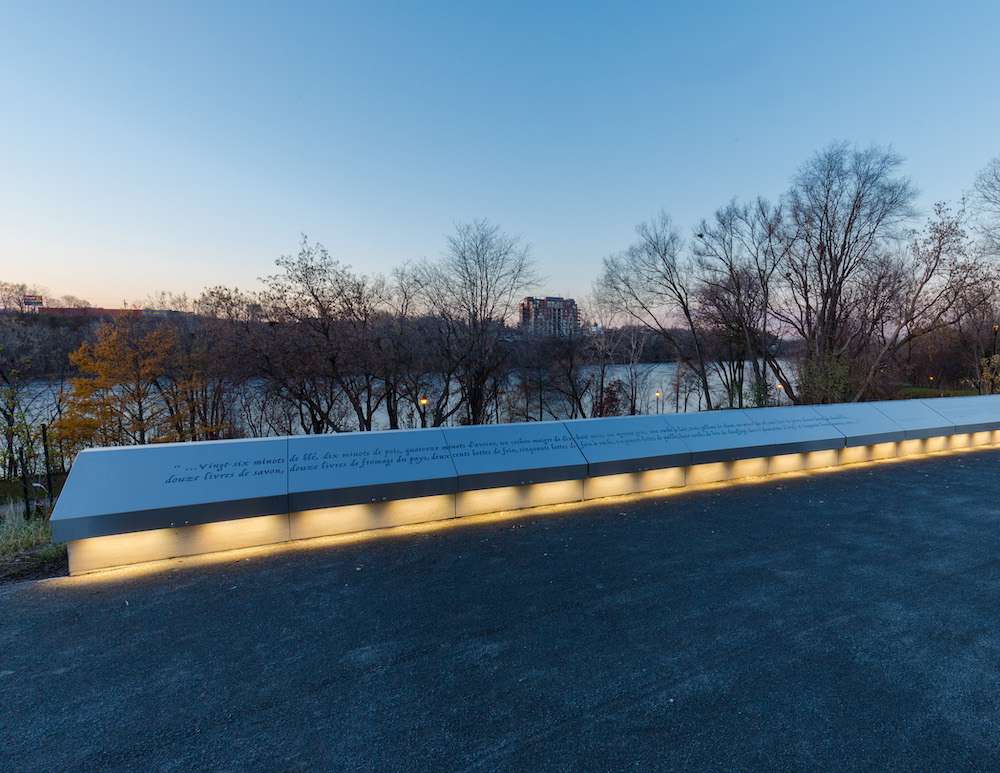
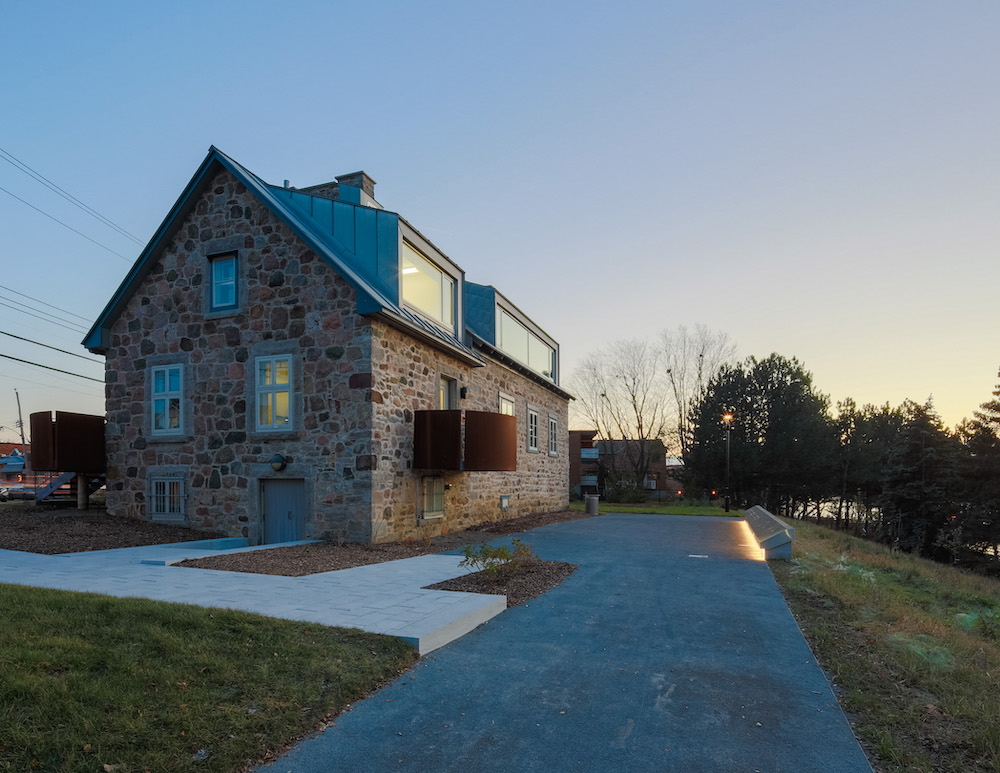

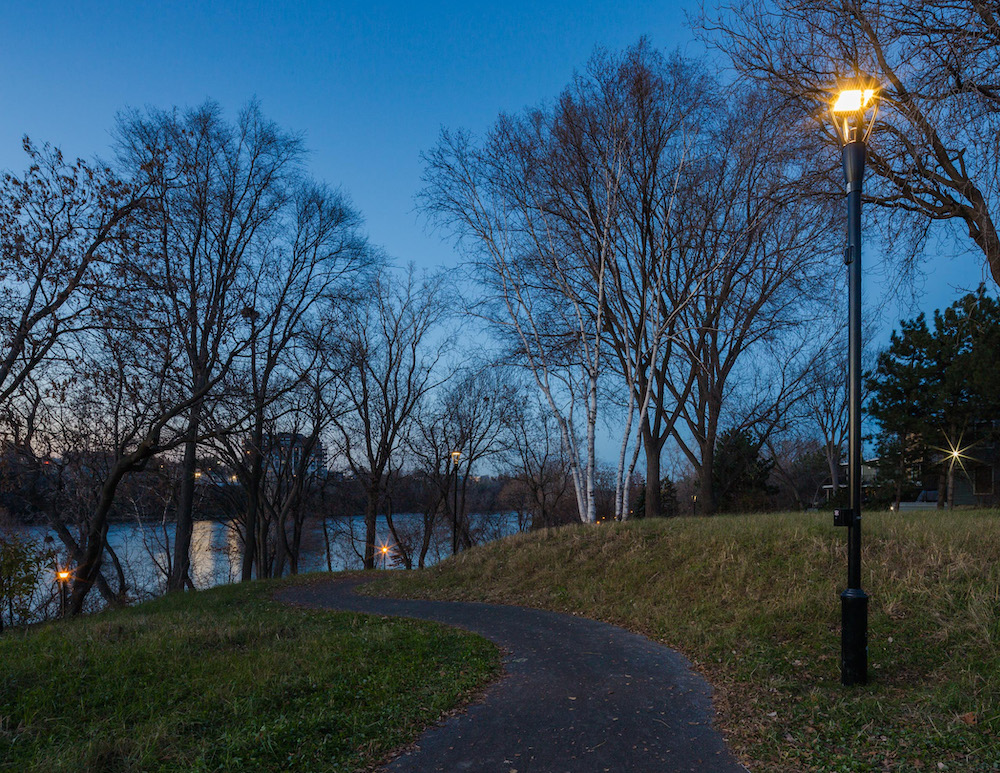
Les Habitations de Saint-Michel Nord
Consultant: Vlan paysages with Saia Barbarese Topouzanov: architect; Cima: structural and civil engineer; Aedifica: electrical and mechanical engineer; Wood: environmental consultant; Bouthillette Parizeau: security consultant; and Exp: construction supervision shared street
Contact: Julie St-Arnault, AAPQ, OALA, CSLA
Category: Residential Landscape
Project Description: Built in 1972, the Habitations Saint-Michel Nord social housing project has 182 dwelling units and offices for community organizations in 21 buildings on a 2.25-hectare site. A renewal project was launched in 2015 which reconnected the parcel to its immediate surroundings with a woonerf-type shared street in the heart of the complex, lined with mini-plazas sited on the footprints of six buildings that were demolished. The housing units in those buildings were relocated to new top floors added to the remaining buildings.

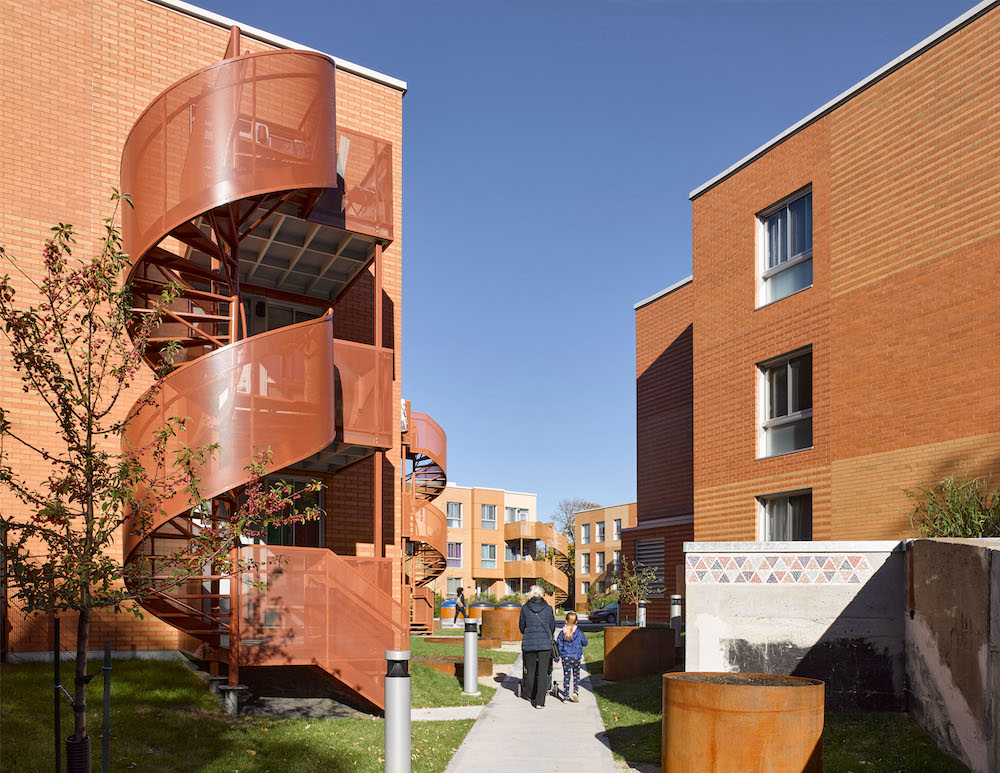
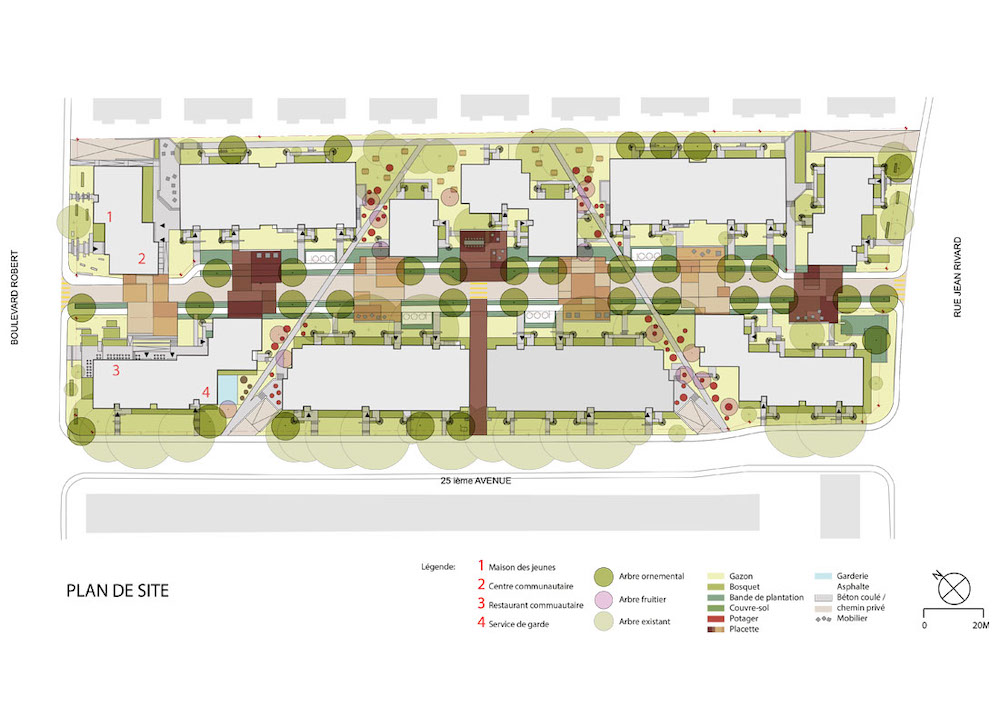
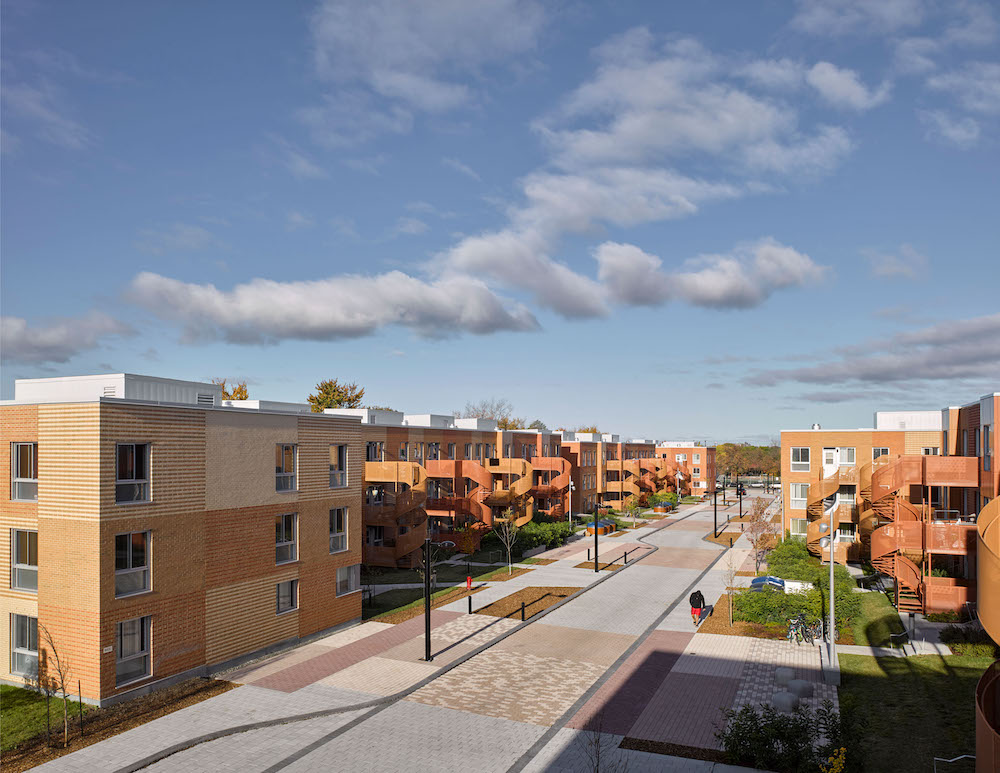
Find your Centre: Mount Pearl City Centre Renewal Plan
Consultant: Mills & Wright Landscape Architecture
Contact: Matthew Mills, APALA, CSLA; Rachael Fitkowski, APALA, CSLA; David Leinster, OALA, FCSLA; Donna Hinde, OALA, FCSLA; Mike Hudson; Victoria FitzGerald, APALA, CSLA
Category: Communications
Project Description: The City Centre Renewal Plan is a future vision for Mount Pearl that was strongly informed and guided by its residents. The project team needed to engage with the community regularly, despite the onset of the global pandemic. They used effective communications to engage with the community, help residents navigate the virtual world, generate discussion, clarify the project, build support, and show the value of landscape architecture. The result was a project enthusiastically backed by the community.
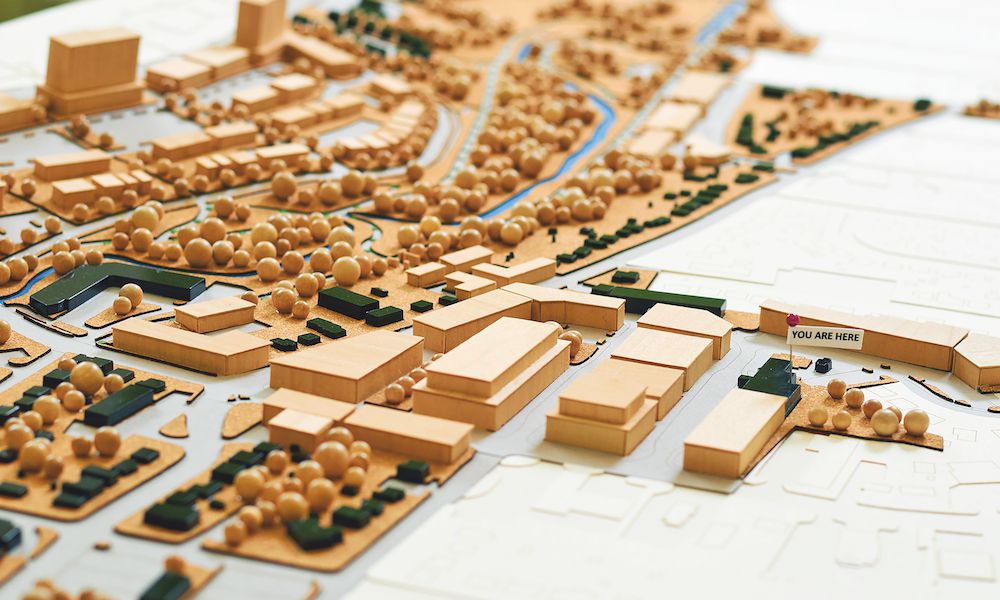

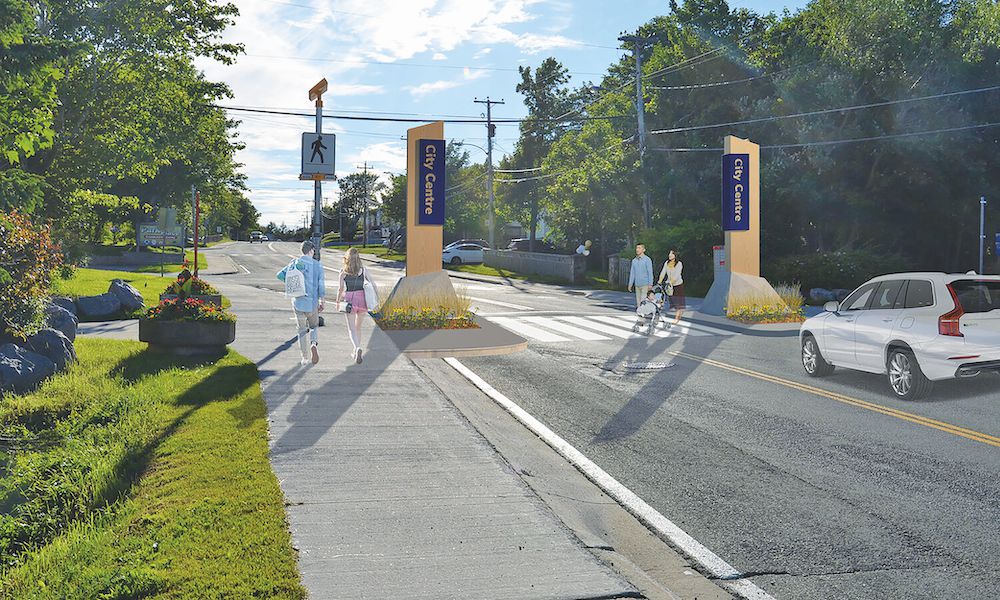
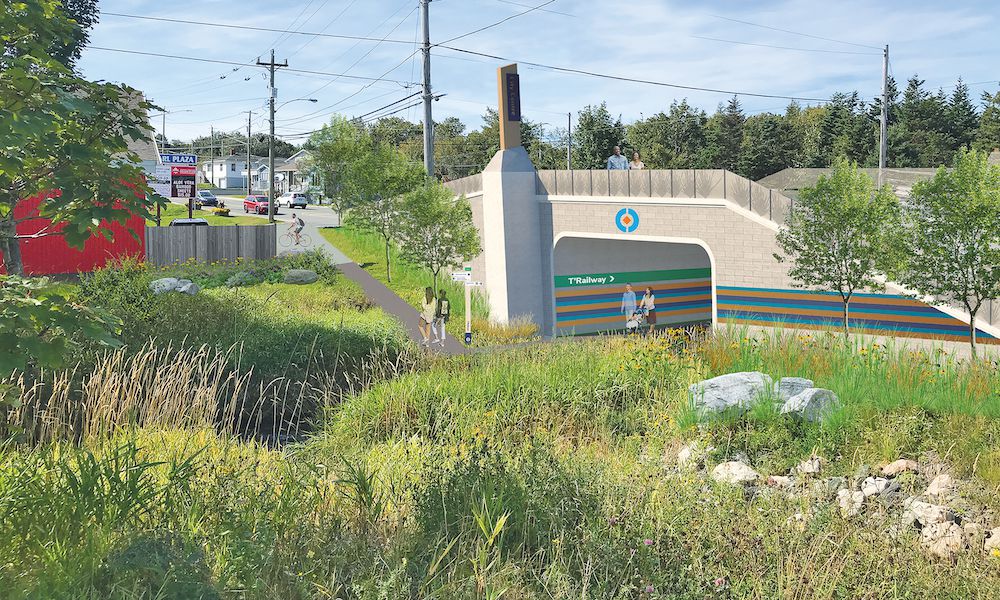
Bloor-Annex BIA Parkettes
Consultant: DTAH
Contact: James Roche, OALA, FCSLA
Category: Small-Scale Public Landscapes
Project Description: Toronto’s Bloor-Annex neighbourhood is constantly evolving. The thoroughfare is a mix of residential, retail, and commercial activity. These four parkettes re-imagine formerly underutilized asphalt surfaces, transforming them into sustainable public amenity spaces. Custom benches were created using wooden beams salvaged from the demolition of nearby Honest Ed’s. Granite benches were designed by local artist, Robert Cram, utilizing quarry cut-offs. The parkettes feature new surfacing, pollinator planting, large canopy trees, public art, and new bicycle parking.
